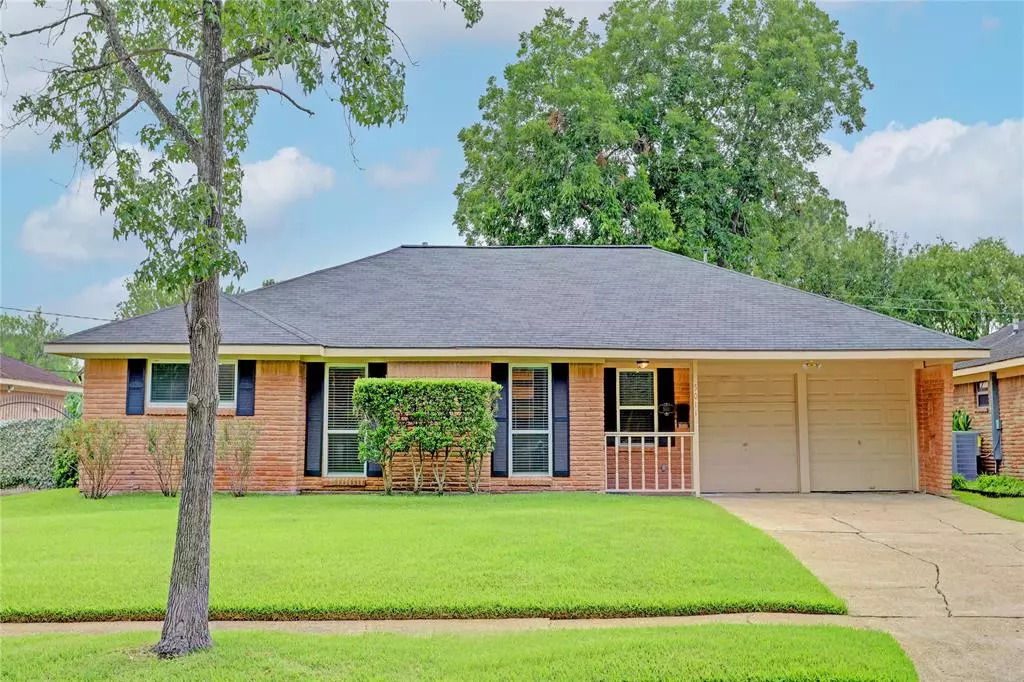$368,000
For more information regarding the value of a property, please contact us for a free consultation.
5011 Stillbrooke DR Houston, TX 77035
3 Beds
2 Baths
2,234 SqFt
Key Details
Property Type Single Family Home
Listing Status Sold
Purchase Type For Sale
Square Footage 2,234 sqft
Price per Sqft $160
Subdivision Westbury
MLS Listing ID 76501354
Sold Date 11/04/22
Style Traditional
Bedrooms 3
Full Baths 2
Year Built 1955
Annual Tax Amount $6,996
Tax Year 2021
Lot Size 8,400 Sqft
Acres 0.1928
Property Description
Spacious & beautifully-updated ranch zoned Top HISD Magnet school Kolter Elem in sought after Westbury 1 on quiet interior block minutes from Medical Center & Downtown. Rarely found large floorplan of over 2200+ sf with almost 10k sf lot size & never flooded! Not in mandatory flood plain! Located in zone X! 3 beds, 2 baths, 2-car garage, + versatile formal living space w/built-ins. Amazing den w/vaulted ceilings & gorgeous floor-to-ceiling fireplace, opens to backyard, large breakfast/dining space & Chef's kitchen w/quartz counters & SS appls. Huge indoor laundry & pantry! Fenced backyard w/huge deck & room for pool. Updates include attic insulation, paint, shutters, water heater, vinyl plank flooring, LED lighting, electrical panel & more. Foundation repaired w/lifetime transferable warranty. Close to Westbury park, pool & tennis courts. Near Meyerland Plaza, HEB, upcoming Levitt Pavilion & new Library coming soon! View our 3D Matterport tour! No mandatory HOA! Low tax rate!
Location
State TX
County Harris
Area Brays Oaks
Rooms
Bedroom Description All Bedrooms Down,En-Suite Bath,Primary Bed - 1st Floor,Walk-In Closet
Other Rooms Breakfast Room, Den, Formal Dining, Formal Living, Utility Room in House
Master Bathroom Primary Bath: Shower Only, Secondary Bath(s): Tub/Shower Combo
Kitchen Breakfast Bar, Kitchen open to Family Room, Pantry
Interior
Interior Features Crown Molding, Drapes/Curtains/Window Cover, Fire/Smoke Alarm, High Ceiling, Wired for Sound
Heating Central Gas
Cooling Central Electric
Flooring Tile, Vinyl Plank, Wood
Fireplaces Number 1
Fireplaces Type Wood Burning Fireplace
Exterior
Exterior Feature Back Yard Fenced, Patio/Deck, Porch, Private Driveway
Parking Features Attached Garage
Garage Spaces 2.0
Garage Description Auto Garage Door Opener, Double-Wide Driveway
Roof Type Composition
Private Pool No
Building
Lot Description Subdivision Lot
Faces North
Story 1
Foundation Slab
Lot Size Range 0 Up To 1/4 Acre
Sewer Public Sewer
Water Public Water
Structure Type Brick
New Construction No
Schools
Elementary Schools Kolter Elementary School
Middle Schools Meyerland Middle School
High Schools Westbury High School
School District 27 - Houston
Others
Senior Community No
Restrictions Deed Restrictions
Tax ID 084-012-000-0009
Ownership Full Ownership
Energy Description Ceiling Fans,North/South Exposure
Acceptable Financing Cash Sale, Conventional, FHA, VA
Tax Rate 2.3307
Disclosures Sellers Disclosure
Listing Terms Cash Sale, Conventional, FHA, VA
Financing Cash Sale,Conventional,FHA,VA
Special Listing Condition Sellers Disclosure
Read Less
Want to know what your home might be worth? Contact us for a FREE valuation!

Our team is ready to help you sell your home for the highest possible price ASAP

Bought with Corzo Group Properties






