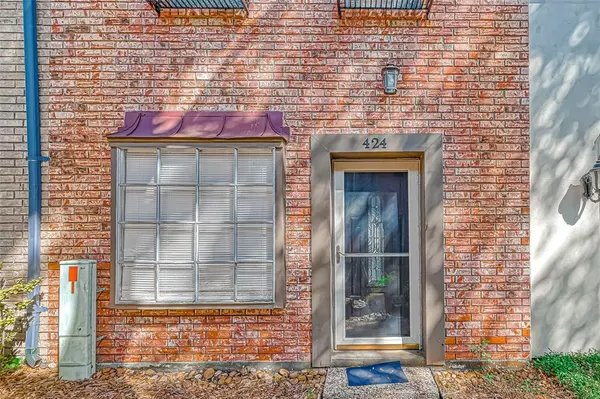$145,000
For more information regarding the value of a property, please contact us for a free consultation.
11525 Burdine ST #424 Houston, TX 77035
2 Beds
2.1 Baths
1,280 SqFt
Key Details
Property Type Condo
Sub Type Condominium
Listing Status Sold
Purchase Type For Sale
Square Footage 1,280 sqft
Price per Sqft $113
Subdivision Westbury Square T/H Condo
MLS Listing ID 90752696
Sold Date 11/07/22
Style Traditional
Bedrooms 2
Full Baths 2
Half Baths 1
HOA Fees $409/mo
Year Built 1971
Annual Tax Amount $2,519
Tax Year 2021
Lot Size 7.687 Acres
Property Description
WELCOME HOME to this updated, FULLY FURNISHED condo, w/ a private patio, that offers 2 bedrooms, 2 bathrooms & reserved carport parking. Prime location w/ easy commute to Downtown, NRG, The Medical Center & The Museum District! This gem is loaded w/ luxe amenities including gleaming bright polished tile floors, designer paint, built-in cabinets, stylish light fixtures & upgraded bathroom fixtures. The chef’s kitchen features sprawling Granite countertops, stainless steel appliances, a chic brushed nickel faucet, upper and lower cabinet storage space & a breakfast bar. The living room is full of natural light & spacious enough for sectional seating. Upstairs you’ll find both bedrooms each with its own full bathroom. Step outside and enjoy your spacious private patio. The patio will accommodate your favorite outdoor seating, potted plants, and/or outdoor games. Zoned to Houston ISD. Excellent location inside the Beltway 8 loop with easy access to ALT 90, 69, Sam Houston Tollway and 610.
Location
State TX
County Harris
Area Brays Oaks
Rooms
Bedroom Description Primary Bed - 2nd Floor
Other Rooms Breakfast Room, Kitchen/Dining Combo, Utility Room in House
Master Bathroom Half Bath, Primary Bath: Tub/Shower Combo, Secondary Bath(s): Tub/Shower Combo
Den/Bedroom Plus 2
Kitchen Breakfast Bar, Kitchen open to Family Room, Pots/Pans Drawers
Interior
Interior Features Drapes/Curtains/Window Cover, Fire/Smoke Alarm, Refrigerator Included
Heating Central Gas
Cooling Central Electric
Flooring Tile, Wood
Appliance Dryer Included, Refrigerator, Stacked, Washer Included
Dryer Utilities 1
Laundry Utility Rm in House
Exterior
Exterior Feature Controlled Access, Patio/Deck
Carport Spaces 2
Roof Type Composition
Street Surface Concrete,Curbs,Gutters
Private Pool No
Building
Story 2
Unit Location Courtyard,Wooded
Entry Level All Levels
Foundation Slab
Sewer Public Sewer
Water Public Water
Structure Type Brick,Cement Board
New Construction No
Schools
Elementary Schools Parker Elementary School (Houston)
Middle Schools Meyerland Middle School
High Schools Westbury High School
School District 27 - Houston
Others
Pets Allowed Not Allowed
HOA Fee Include Cable TV,Clubhouse,Grounds,Insurance,Other,Recreational Facilities,Trash Removal,Water and Sewer
Senior Community No
Tax ID 113-480-000-0010
Ownership Full Ownership
Energy Description Ceiling Fans,Digital Program Thermostat,HVAC>13 SEER
Acceptable Financing Cash Sale, Conventional, FHA, VA
Tax Rate 2.3307
Disclosures Other Disclosures, Sellers Disclosure
Listing Terms Cash Sale, Conventional, FHA, VA
Financing Cash Sale,Conventional,FHA,VA
Special Listing Condition Other Disclosures, Sellers Disclosure
Pets Allowed Not Allowed
Read Less
Want to know what your home might be worth? Contact us for a FREE valuation!

Our team is ready to help you sell your home for the highest possible price ASAP

Bought with Jane Byrd Properties International LLC






