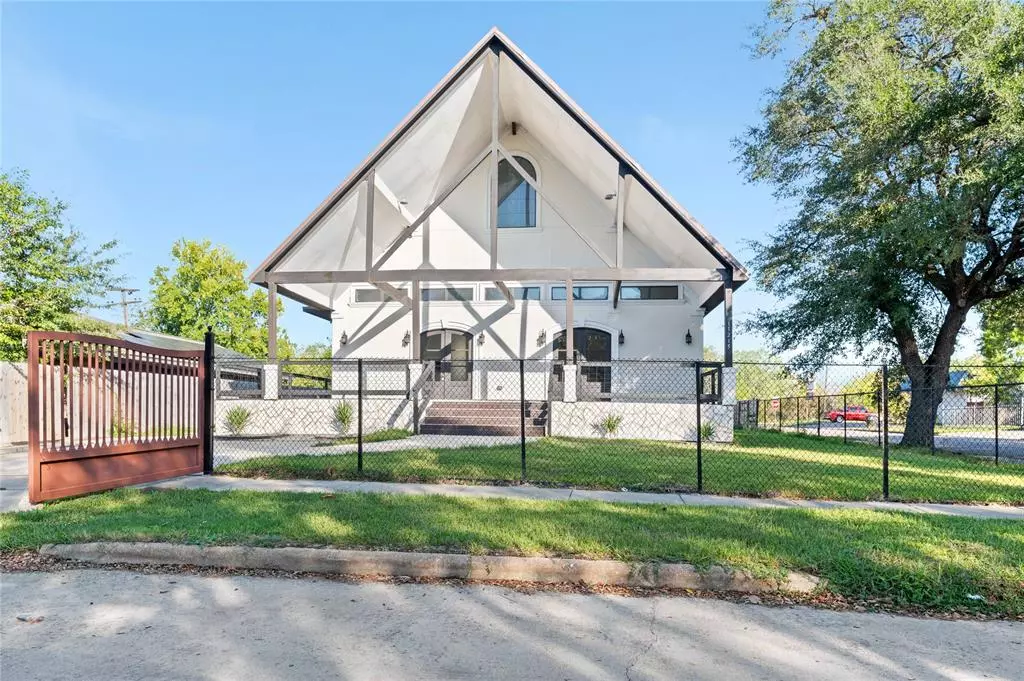$289,900
For more information regarding the value of a property, please contact us for a free consultation.
11215 Duane ST Houston, TX 77047
4 Beds
2.1 Baths
3,200 SqFt
Key Details
Property Type Single Family Home
Listing Status Sold
Purchase Type For Sale
Square Footage 3,200 sqft
Price per Sqft $85
Subdivision Bayou Terrace
MLS Listing ID 38152141
Sold Date 11/21/22
Style Traditional
Bedrooms 4
Full Baths 2
Half Baths 1
Year Built 2017
Annual Tax Amount $9,596
Tax Year 2021
Lot Size 7,150 Sqft
Acres 0.1641
Property Description
Welcome home to this massive 4 bedroom, up to 6 bedroom, 2-1/2 bath home! This home was recently custom-built with beautiful architecture and attention to every detail! Oversized front porch to enjoy your morning coffee! Double front doors open up to a massive living room with soaring ceilings! Custom cabinets in the kitchen with lots of working space on the quartz countertops, an extra large sink, and an island with bar top seating! Head toward the back of the house to see the large master bedroom and master bathroom with a walk-in shower, double sinks, and walk-in closet. The layout of this home is perfect with more bedrooms downstairs, a big gameroom upstairs overlooking the living room, and two more rooms upstairs which could be bedrooms, a home office, or an exercise room! Easy access to I-610 and Hwy 288. Close to the Medical Center and all the shopping, restaurants, and entertainment the area has to offer! Schedule your showing today!
Location
State TX
County Harris
Area Medical Center South
Rooms
Bedroom Description En-Suite Bath,Primary Bed - 1st Floor,Split Plan,Walk-In Closet
Other Rooms Breakfast Room, Family Room, Gameroom Up, Home Office/Study, Kitchen/Dining Combo, Living Area - 1st Floor, Living/Dining Combo, Utility Room in House
Master Bathroom Half Bath, Hollywood Bath, Primary Bath: Double Sinks, Primary Bath: Shower Only, Secondary Bath(s): Double Sinks, Secondary Bath(s): Tub/Shower Combo
Den/Bedroom Plus 6
Kitchen Breakfast Bar, Island w/o Cooktop, Kitchen open to Family Room, Pantry
Interior
Interior Features Balcony, High Ceiling
Heating Central Gas
Cooling Central Electric
Exterior
Exterior Feature Covered Patio/Deck, Fully Fenced, Patio/Deck, Porch
Garage Description Double-Wide Driveway, Driveway Gate
Roof Type Aluminum
Accessibility Driveway Gate
Private Pool No
Building
Lot Description Corner, Cul-De-Sac, Subdivision Lot
Story 2
Foundation Pier & Beam
Lot Size Range 0 Up To 1/4 Acre
Sewer Public Sewer
Water Public Water
Structure Type Stucco
New Construction No
Schools
Elementary Schools Woodson Elementary School
Middle Schools Thomas Middle School
High Schools Worthing High School
School District 27 - Houston
Others
Senior Community No
Restrictions Deed Restrictions
Tax ID 086-206-000-0033
Energy Description Ceiling Fans,Digital Program Thermostat,Energy Star/CFL/LED Lights
Acceptable Financing Cash Sale, Conventional, Investor, VA
Tax Rate 2.3307
Disclosures Owner/Agent, Sellers Disclosure
Listing Terms Cash Sale, Conventional, Investor, VA
Financing Cash Sale,Conventional,Investor,VA
Special Listing Condition Owner/Agent, Sellers Disclosure
Read Less
Want to know what your home might be worth? Contact us for a FREE valuation!

Our team is ready to help you sell your home for the highest possible price ASAP

Bought with World Wide Realty,LLC






