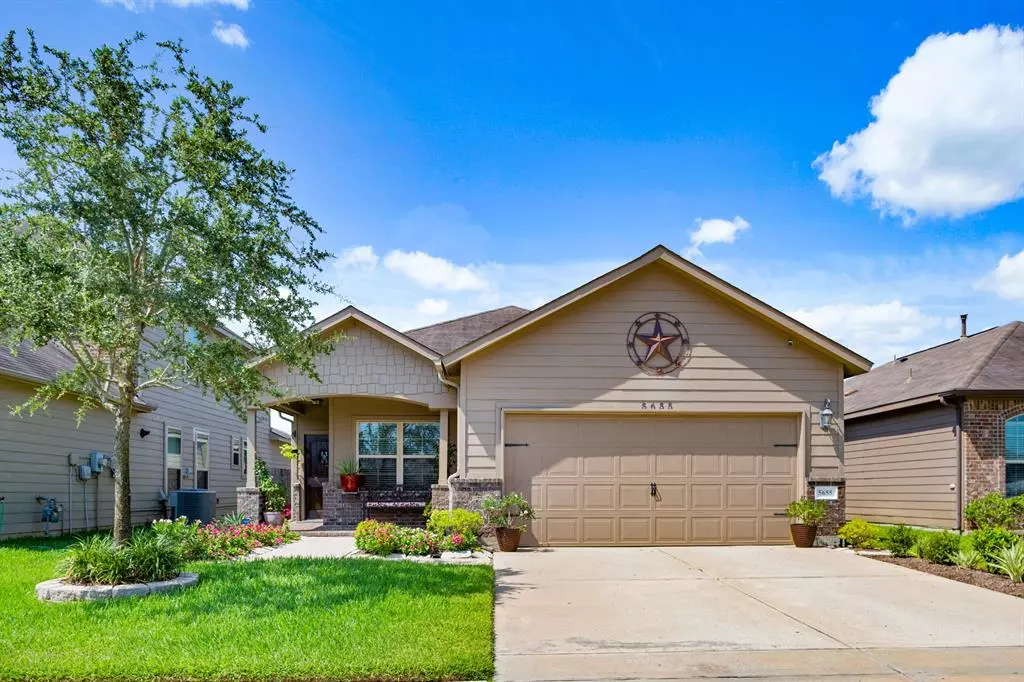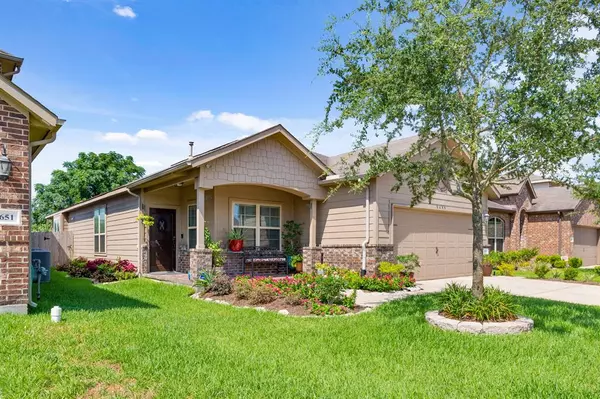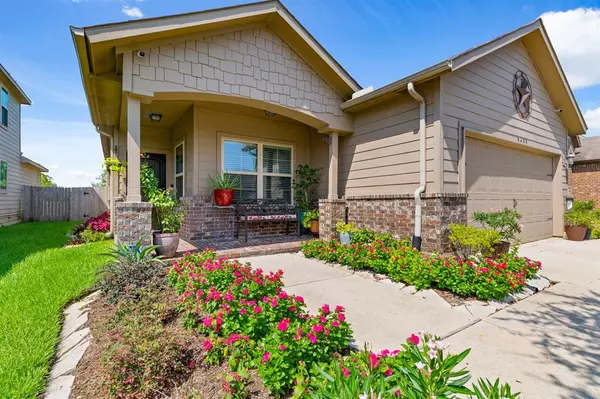$320,000
For more information regarding the value of a property, please contact us for a free consultation.
5655 Armillary DR Katy, TX 77449
3 Beds
2 Baths
1,916 SqFt
Key Details
Property Type Single Family Home
Listing Status Sold
Purchase Type For Sale
Square Footage 1,916 sqft
Price per Sqft $161
Subdivision Plantation Lakes Sec 14
MLS Listing ID 53244058
Sold Date 08/26/22
Style Traditional
Bedrooms 3
Full Baths 2
HOA Fees $40/ann
HOA Y/N 1
Year Built 2014
Annual Tax Amount $6,438
Tax Year 2021
Lot Size 5,290 Sqft
Acres 0.1214
Property Description
Hard to find and move in ready 1 story home in Plantation Lakes. This home features a spacious living area w/ fireplace, 3 bedrooms, 2 baths, study, a primary bedroom with custom upgrades including Italian Marble counters and a custom walk in closet, wood look ceramic tile floors throughout the home, fresh paint, smart home features like a Ring Doorbell and Nest Thermostat, built in surround sound in the living area, and owned security system with cameras. The kitchen boasts stainless appliances, custom lighting, granite counters with a spacious island, pantry, access to both the dining and breakfast rooms, and a bar. This home also has synthetic grass that is drought proof and French drains for the absolute perfect backyard experience. This home comes with the Samsung refrigerator, washer, dryer, and the custom built workbench in the garage! Located in the heart of many amenities and quick access to Fry Rd, 529, 290, SH6, SH99 and I-10 with all amenities for shopping/dining closeby!
Location
State TX
County Harris
Area Bear Creek South
Rooms
Bedroom Description All Bedrooms Down,Primary Bed - 1st Floor,Split Plan,Walk-In Closet
Other Rooms 1 Living Area, Breakfast Room, Formal Dining, Home Office/Study, Living Area - 1st Floor, Utility Room in House
Master Bathroom Primary Bath: Double Sinks, Primary Bath: Jetted Tub, Primary Bath: Separate Shower
Kitchen Breakfast Bar, Island w/o Cooktop, Kitchen open to Family Room, Pantry
Interior
Interior Features Alarm System - Owned, Crown Molding, Dryer Included, Fire/Smoke Alarm, High Ceiling, Refrigerator Included, Washer Included
Heating Central Gas
Cooling Central Electric
Flooring Tile
Fireplaces Number 1
Fireplaces Type Gas Connections
Exterior
Parking Features Attached Garage
Garage Spaces 2.0
Roof Type Composition
Street Surface Asphalt
Private Pool No
Building
Lot Description Subdivision Lot
Story 1
Foundation Slab
Water Water District
Structure Type Brick,Cement Board
New Construction No
Schools
Elementary Schools Emery Elementary School
Middle Schools Thornton Middle School (Cy-Fair)
High Schools Cypress Lakes High School
School District 13 - Cypress-Fairbanks
Others
Senior Community No
Restrictions Deed Restrictions
Tax ID 134-776-001-0022
Ownership Full Ownership
Energy Description Attic Fan,Attic Vents,Ceiling Fans,Digital Program Thermostat,Energy Star Appliances,High-Efficiency HVAC
Acceptable Financing Cash Sale, Conventional, FHA, VA
Tax Rate 3.011
Disclosures Mud, Sellers Disclosure
Listing Terms Cash Sale, Conventional, FHA, VA
Financing Cash Sale,Conventional,FHA,VA
Special Listing Condition Mud, Sellers Disclosure
Read Less
Want to know what your home might be worth? Contact us for a FREE valuation!

Our team is ready to help you sell your home for the highest possible price ASAP

Bought with RE/MAX Integrity






