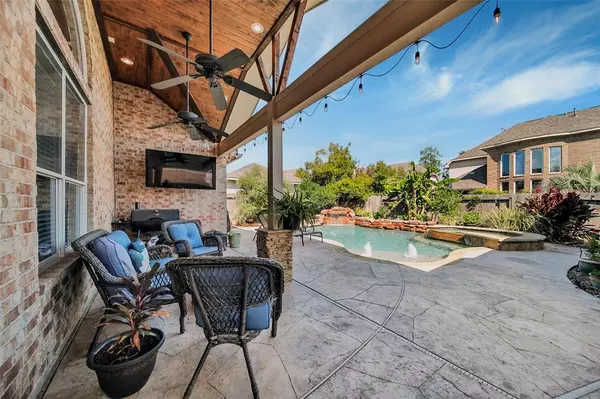$515,000
For more information regarding the value of a property, please contact us for a free consultation.
6730 Montay Bay DR Spring, TX 77389
5 Beds
3.1 Baths
3,417 SqFt
Key Details
Property Type Single Family Home
Listing Status Sold
Purchase Type For Sale
Square Footage 3,417 sqft
Price per Sqft $149
Subdivision Auburn Lakes
MLS Listing ID 67358847
Sold Date 11/08/22
Style Traditional
Bedrooms 5
Full Baths 3
Half Baths 1
HOA Fees $56/ann
HOA Y/N 1
Year Built 2008
Annual Tax Amount $10,953
Tax Year 2021
Lot Size 8,510 Sqft
Acres 0.1954
Property Description
Super Stately 5Br, 3.5Ba w/Exquisite Outdoor Setting in Auburn Lakes! Gorgeous Pool & Spa w/Luxurious Rock Waterfall, 2 Covered Patios, Eye-Catching Stamped Concrete, Outdoor TV Mount & 2 C-Fans + Mature Landscaping! The Interior features a Grand Entryway accented by Neutral Tile Floors that open to a Private Home Office & Formal Dining Room boasting Luxurious Wood Floors & Tons of Natural Light! The Classic Tile Floors extend to the Open & Airy Family Room highlighted by High Ceilings, Gas Log Fireplace + Light Filtering Windows overlooking the Outstanding Exterior! The well-appointed Kitchen features Stainless Steel Appliances, Gas Cooktop, Granite Counters + Plenty of Storage & Counterspace! Located on the First Floor, the Oversized Primary Bedroom is just off the Family Room & provides Gorgeous Views, Dual Vanities + Jetted Tub, Separate Shower & Large Walk-in Closet! Upstairs Features 4 Bedrooms, 2 Full Baths & Gameroom! Superb Community Amenities + Great Location + Klein ISD!
Location
State TX
County Harris
Community Auburn Lakes
Area Spring/Klein
Rooms
Bedroom Description Primary Bed - 1st Floor,Walk-In Closet
Other Rooms 1 Living Area, Breakfast Room, Formal Dining, Gameroom Up, Home Office/Study, Utility Room in House
Master Bathroom Primary Bath: Double Sinks, Primary Bath: Jetted Tub, Primary Bath: Separate Shower, Secondary Bath(s): Double Sinks
Den/Bedroom Plus 5
Kitchen Breakfast Bar, Kitchen open to Family Room, Walk-in Pantry
Interior
Interior Features Alarm System - Leased, Crown Molding, Drapes/Curtains/Window Cover, Fire/Smoke Alarm, High Ceiling
Heating Central Gas
Cooling Central Electric
Flooring Carpet, Engineered Wood, Tile
Fireplaces Number 1
Fireplaces Type Gaslog Fireplace
Exterior
Exterior Feature Back Yard Fenced, Covered Patio/Deck, Spa/Hot Tub, Sprinkler System, Subdivision Tennis Court
Parking Features Detached Garage, Oversized Garage
Garage Spaces 2.0
Garage Description Auto Garage Door Opener
Pool Gunite, Heated, In Ground
Roof Type Composition
Street Surface Concrete,Curbs,Gutters
Private Pool Yes
Building
Lot Description Subdivision Lot
Faces South
Story 2
Foundation Slab
Lot Size Range 0 Up To 1/4 Acre
Water Water District
Structure Type Brick
New Construction No
Schools
Elementary Schools French Elementary School (Klein)
Middle Schools Hofius Intermediate School
High Schools Klein Oak High School
School District 32 - Klein
Others
HOA Fee Include Clubhouse,Grounds,Recreational Facilities
Senior Community No
Restrictions Deed Restrictions,Restricted
Tax ID 129-734-001-0012
Ownership Full Ownership
Energy Description Attic Vents,Ceiling Fans,Digital Program Thermostat,Insulated/Low-E windows,North/South Exposure,Radiant Attic Barrier
Acceptable Financing Cash Sale, Conventional, VA
Tax Rate 2.914
Disclosures Exclusions, Mud, Sellers Disclosure
Listing Terms Cash Sale, Conventional, VA
Financing Cash Sale,Conventional,VA
Special Listing Condition Exclusions, Mud, Sellers Disclosure
Read Less
Want to know what your home might be worth? Contact us for a FREE valuation!

Our team is ready to help you sell your home for the highest possible price ASAP

Bought with RE/MAX Integrity






