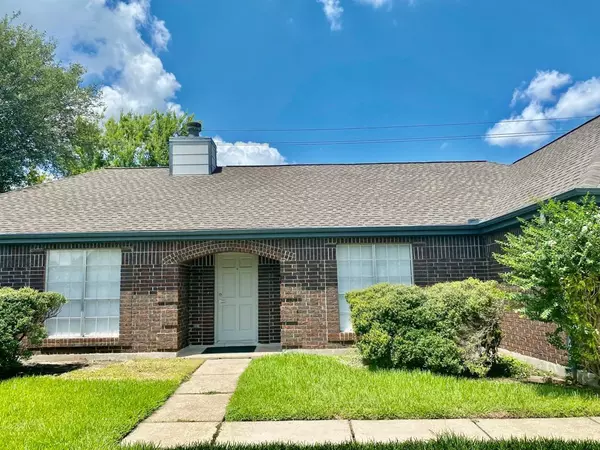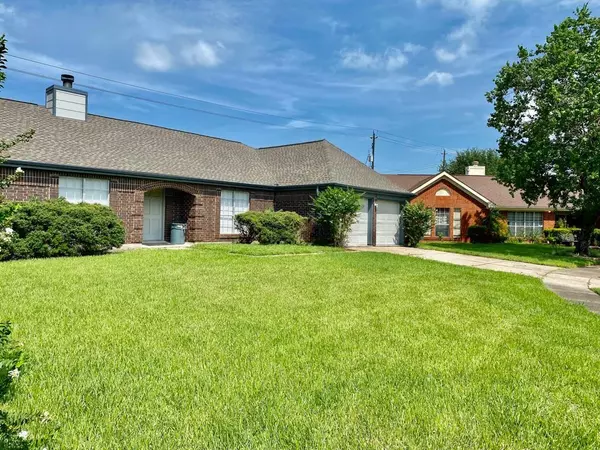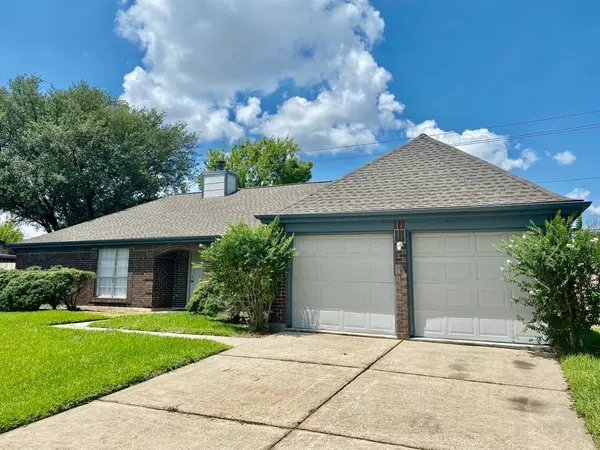$282,480
For more information regarding the value of a property, please contact us for a free consultation.
106 Moonridge DR Houston, TX 77015
3 Beds
2 Baths
2,140 SqFt
Key Details
Property Type Single Family Home
Listing Status Sold
Purchase Type For Sale
Square Footage 2,140 sqft
Price per Sqft $130
Subdivision Woodforest North Sec 02 U/R R/
MLS Listing ID 12759022
Sold Date 01/06/23
Style Traditional
Bedrooms 3
Full Baths 2
HOA Y/N 1
Year Built 1986
Annual Tax Amount $5,377
Tax Year 2021
Lot Size 8,461 Sqft
Acres 0.1942
Property Description
Beautifully maintained single story home with multiple upgrades and charming brick exterior! This house has new ac unit, new laminate flooring, new roof, new backsplash in the kitchen step inside to find warm and modern new paint throughout the house. A sunny front room is ideal for a bedroom or a spacious home office. A fully upgraded kitchen includes Quartz counters, stainless steel appliances, and breakfast bar! Breakfast area looks out onto the living area. The primary bedroom also has new flooring. The principal bath offers new sink set into Quartz counters and tiled shower. Two additional bedrooms and an updated full bathroom round out the interiors. The private backyard features plenty of space gives this fully-fenced back yard plenty of room to play and have a nice BBQ.
Location
State TX
County Harris
Area North Channel
Rooms
Bedroom Description All Bedrooms Down
Other Rooms Formal Living
Interior
Heating Central Gas
Cooling Central Electric
Flooring Carpet, Laminate
Fireplaces Number 1
Exterior
Exterior Feature Back Yard Fenced
Parking Features Attached Garage
Garage Spaces 2.0
Garage Description Double-Wide Driveway
Roof Type Composition
Private Pool No
Building
Lot Description Cul-De-Sac, Subdivision Lot
Story 1
Foundation Slab
Lot Size Range 0 Up To 1/4 Acre
Sewer Public Sewer
Water Water District
Structure Type Brick
New Construction No
Schools
Elementary Schools Havard Elementary School
Middle Schools North Shore Middle School
High Schools North Shore Senior High School
School District 21 - Galena Park
Others
Senior Community No
Restrictions Deed Restrictions
Tax ID 115-937-003-0016
Energy Description Ceiling Fans
Acceptable Financing Cash Sale, Conventional, FHA
Tax Rate 2.6994
Disclosures Mud, Sellers Disclosure
Listing Terms Cash Sale, Conventional, FHA
Financing Cash Sale,Conventional,FHA
Special Listing Condition Mud, Sellers Disclosure
Read Less
Want to know what your home might be worth? Contact us for a FREE valuation!

Our team is ready to help you sell your home for the highest possible price ASAP

Bought with JLA Realty






