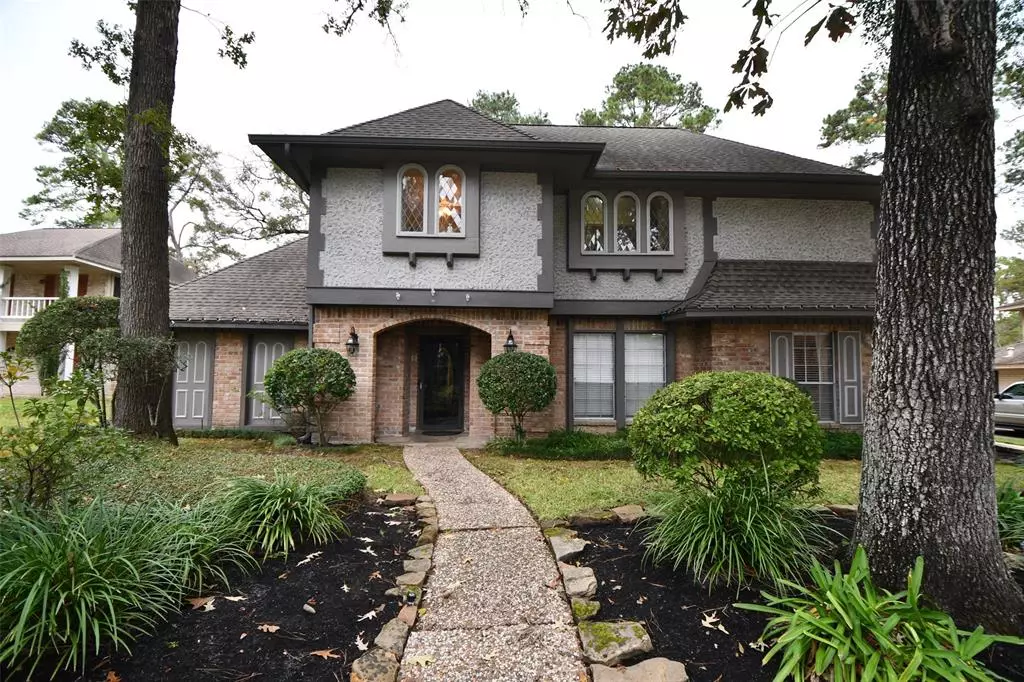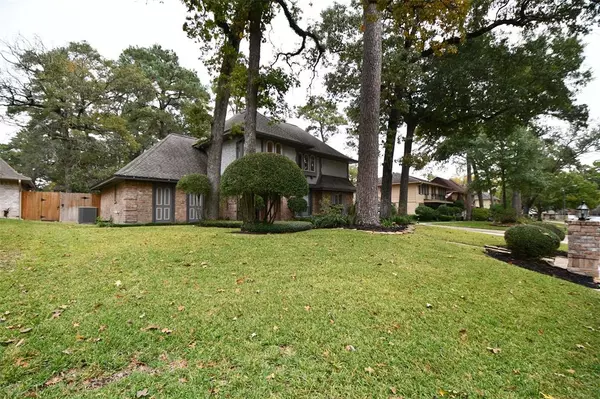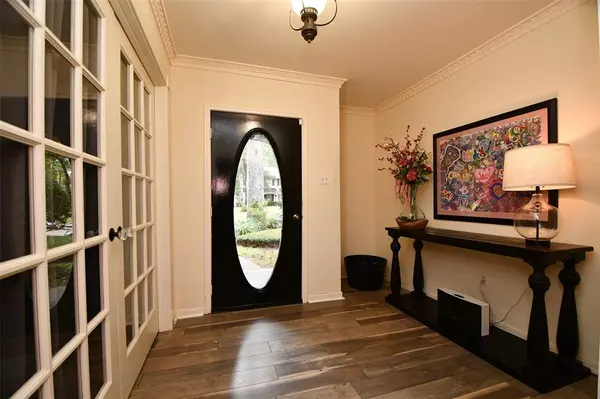$329,900
For more information regarding the value of a property, please contact us for a free consultation.
3414 Candlewisp DR Spring, TX 77388
4 Beds
2.1 Baths
2,478 SqFt
Key Details
Property Type Single Family Home
Listing Status Sold
Purchase Type For Sale
Square Footage 2,478 sqft
Price per Sqft $121
Subdivision Candlelight Hills Sec 01 Corre
MLS Listing ID 42406887
Sold Date 01/18/23
Style Traditional
Bedrooms 4
Full Baths 2
Half Baths 1
HOA Fees $54/ann
HOA Y/N 1
Year Built 1974
Annual Tax Amount $4,925
Tax Year 2022
Lot Size 10,160 Sqft
Acres 0.2332
Property Description
Old charm two story home on a quiet and beautifully landscaped cul-de-sac lot in sought after Candlelight Hills Subdivision! Great Curb appeal & home offers so much character! Study off entry way with recently installed built ins & French doors! Updated gorgeous low maintenance laminate flooring throughout first floor! Separate breakfast & formal dining areas! Spacious family room with floor to ceiling gas fireplace & Built In's! Kitchen features granite countertops, stainless steel appliances, tile backsplash! Primary Bedroom downstairs, bathroom w/his & her sinks, stunning granite counters, walk in shower, built-in cabinet w/drawers! Additional closet space! Large secondary bedrooms upstairs offer plenty of closet space, all bedrooms w/ceiling fans! Enclosed bonus room perfect for entertaining in ANY weather! HVAC replaced a few years ago. Request update list! Great yard w/extended patio, sprinkler system, recent new fence! Long driveway, mature trees front & back yard! A must see!
Location
State TX
County Harris
Area Spring/Klein
Rooms
Bedroom Description Primary Bed - 1st Floor
Other Rooms Breakfast Room, Family Room, Formal Dining, Home Office/Study, Utility Room in House
Master Bathroom Half Bath, Primary Bath: Double Sinks, Primary Bath: Shower Only
Kitchen Breakfast Bar, Pantry
Interior
Heating Central Gas
Cooling Central Gas
Fireplaces Number 1
Fireplaces Type Gaslog Fireplace
Exterior
Exterior Feature Back Yard Fenced, Patio/Deck
Parking Features Detached Garage
Garage Spaces 2.0
Roof Type Composition
Street Surface Concrete,Curbs,Gutters
Private Pool No
Building
Lot Description Cul-De-Sac
Story 2
Foundation Slab
Lot Size Range 0 Up To 1/4 Acre
Sewer Public Sewer
Water Public Water
Structure Type Brick
New Construction No
Schools
Elementary Schools Haude Elementary School
Middle Schools Strack Intermediate School
High Schools Klein Collins High School
School District 32 - Klein
Others
Senior Community No
Restrictions Deed Restrictions
Tax ID 105-530-000-0010
Ownership Full Ownership
Acceptable Financing Cash Sale, Conventional, FHA, VA
Tax Rate 2.124
Disclosures Sellers Disclosure
Listing Terms Cash Sale, Conventional, FHA, VA
Financing Cash Sale,Conventional,FHA,VA
Special Listing Condition Sellers Disclosure
Read Less
Want to know what your home might be worth? Contact us for a FREE valuation!

Our team is ready to help you sell your home for the highest possible price ASAP

Bought with Ross and Marshall Realty





