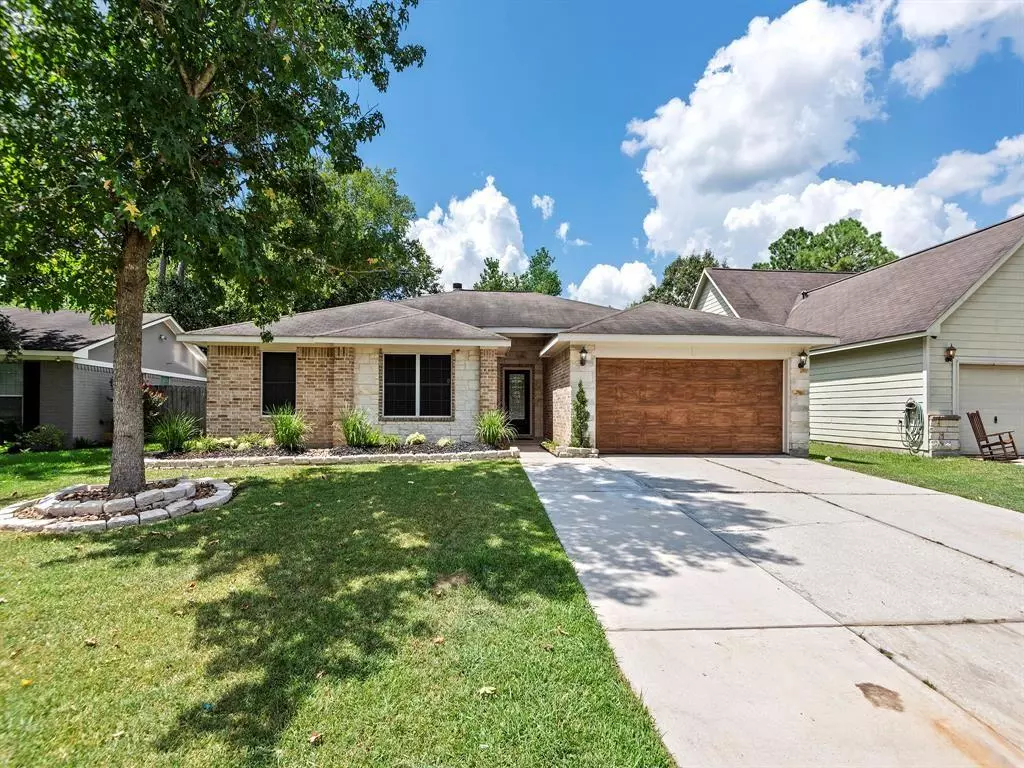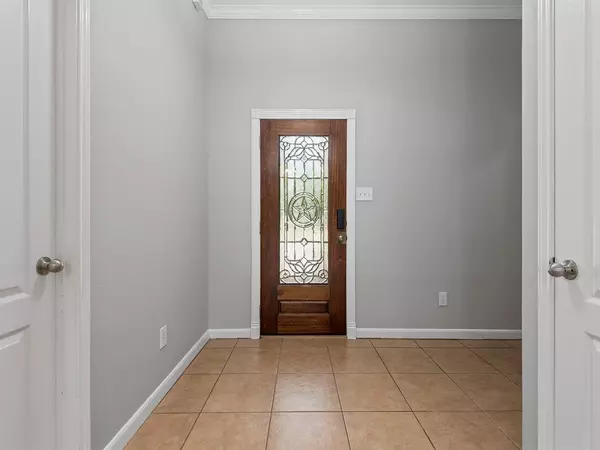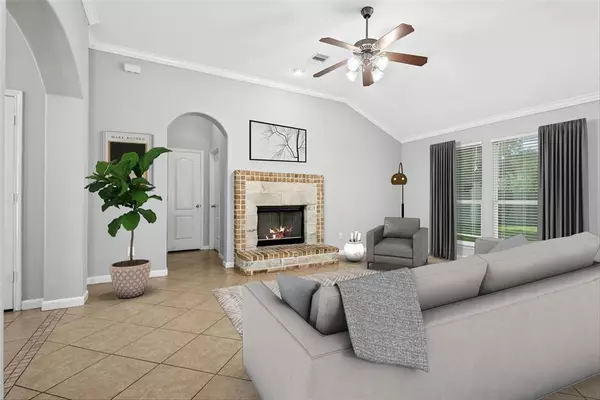$255,000
For more information regarding the value of a property, please contact us for a free consultation.
17019 Midships WAY Crosby, TX 77532
4 Beds
2 Baths
1,808 SqFt
Key Details
Property Type Single Family Home
Listing Status Sold
Purchase Type For Sale
Square Footage 1,808 sqft
Price per Sqft $139
Subdivision Newport Sec 06
MLS Listing ID 95575186
Sold Date 01/17/23
Style Ranch,Traditional
Bedrooms 4
Full Baths 2
HOA Fees $55/ann
HOA Y/N 1
Year Built 2006
Annual Tax Amount $6,185
Tax Year 2022
Lot Size 7,808 Sqft
Acres 0.1792
Property Description
Welcome to NEWPORT!! This home is truly one of a kind, located in the desirable Newport Community. Numerous updates include fresh paint throughout, a fully fenced backyard, an extended driveway, fresh landscaping, solar screens on all windows, and an extra storage building in the backyard. The kitchen is beautiful, with granite countertops and a complementary backsplash. The Primary retreat is open and bright with a cozy bench window seat, en suite bath with jetted tub, and separate shower. The backyard is fully fenced with great space for entertaining. Newport features County Club Golf, Pool, Gym, Tennis Courts, Horse, and Stable Arena, Numerous Playgrounds, a Private Storage Facility, as well as Private Access to Lake Houston and San Jacinto River.
Location
State TX
County Harris
Community Newport
Area Crosby Area
Rooms
Bedroom Description All Bedrooms Down,En-Suite Bath,Primary Bed - 1st Floor,Split Plan,Walk-In Closet
Other Rooms 1 Living Area, Utility Room in House
Master Bathroom Primary Bath: Double Sinks, Primary Bath: Jetted Tub, Primary Bath: Separate Shower, Secondary Bath(s): Tub/Shower Combo
Kitchen Pantry
Interior
Interior Features Fire/Smoke Alarm, Prewired for Alarm System
Heating Central Electric
Cooling Central Electric
Flooring Carpet, Engineered Wood, Tile
Fireplaces Number 1
Fireplaces Type Wood Burning Fireplace
Exterior
Exterior Feature Back Yard, Back Yard Fenced, Patio/Deck, Subdivision Tennis Court
Garage Attached Garage
Garage Spaces 2.0
Garage Description Double-Wide Driveway
Roof Type Wood Shingle
Street Surface Asphalt,Curbs,Gutters
Private Pool No
Building
Lot Description Cleared, In Golf Course Community, Subdivision Lot
Story 1
Foundation Slab
Lot Size Range 0 Up To 1/4 Acre
Builder Name Kara Custom Homes
Water Water District
Structure Type Brick,Stone,Wood
New Construction No
Schools
Elementary Schools Newport Elementary School
Middle Schools Crosby Middle School (Crosby)
High Schools Crosby High School
School District 12 - Crosby
Others
Senior Community No
Restrictions Deed Restrictions
Tax ID 106-515-000-0023
Energy Description Attic Vents,Solar Screens
Acceptable Financing Cash Sale, Conventional, FHA, VA
Tax Rate 2.7105
Disclosures Mud, Sellers Disclosure
Listing Terms Cash Sale, Conventional, FHA, VA
Financing Cash Sale,Conventional,FHA,VA
Special Listing Condition Mud, Sellers Disclosure
Read Less
Want to know what your home might be worth? Contact us for a FREE valuation!

Our team is ready to help you sell your home for the highest possible price ASAP

Bought with eXp Realty LLC






