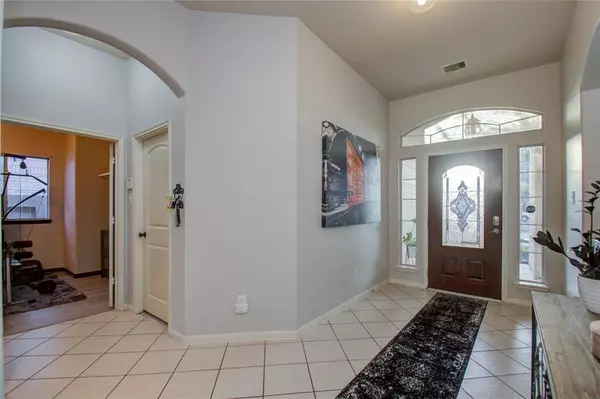$349,900
For more information regarding the value of a property, please contact us for a free consultation.
2503 Marquette TRL Katy, TX 77494
3 Beds
2 Baths
1,858 SqFt
Key Details
Property Type Single Family Home
Listing Status Sold
Purchase Type For Sale
Square Footage 1,858 sqft
Price per Sqft $172
Subdivision Parkway Oaks Sec 3
MLS Listing ID 63318058
Sold Date 01/20/23
Style Contemporary/Modern
Bedrooms 3
Full Baths 2
HOA Fees $63/ann
HOA Y/N 1
Year Built 2008
Annual Tax Amount $6,787
Tax Year 2022
Lot Size 6,053 Sqft
Acres 0.139
Property Description
This lovely and well-cared for home offers a brick and stone front elevation, a covered front entrance with stamped concrete, a welcoming foyer with high ceilings and great natural light, an open concept between the kitchen / breakfast and the family room / dining room areas, and a split floorplan with the primary and study on one side and the secondary bedrooms and guest bath on the other. The family room and dining room are divided by the fireplace. The gorgeous kitchen features a new gas range and SxS refrigerator with a wrap-around breakfast bar and granite countertops. Step outside the back door into your very own oasis with a covered patio, newly installed deck, string lighting for great ambiance, mature trees that provide great shade, and no rear neighbors. This one has it all -- affordability, functionality, looks and location rolled up into one! Schedule your showing appointment today! A 2-HOUR NOTICE IS REQUIRED for all appointments. Agent and Buyer to verify all info.
Location
State TX
County Fort Bend
Area Katy - Southwest
Rooms
Bedroom Description All Bedrooms Down,En-Suite Bath,Primary Bed - 1st Floor,Split Plan,Walk-In Closet
Other Rooms Breakfast Room, Family Room, Formal Dining, Home Office/Study, Utility Room in House
Master Bathroom Primary Bath: Separate Shower, Primary Bath: Soaking Tub, Secondary Bath(s): Tub/Shower Combo
Den/Bedroom Plus 4
Kitchen Breakfast Bar, Kitchen open to Family Room, Pantry, Walk-in Pantry
Interior
Interior Features Alarm System - Leased, Drapes/Curtains/Window Cover, Dryer Included, Fire/Smoke Alarm, Formal Entry/Foyer, High Ceiling, Refrigerator Included, Washer Included
Heating Central Gas
Cooling Central Electric
Flooring Laminate, Tile, Vinyl Plank
Fireplaces Number 1
Fireplaces Type Gas Connections, Gaslog Fireplace, Mock Fireplace
Exterior
Exterior Feature Back Yard, Back Yard Fenced, Covered Patio/Deck, Patio/Deck, Storage Shed
Parking Features Attached Garage
Garage Spaces 2.0
Garage Description Double-Wide Driveway
Roof Type Composition
Street Surface Concrete,Curbs,Gutters
Private Pool No
Building
Lot Description Cleared, Greenbelt, Subdivision Lot
Story 1
Foundation Slab
Lot Size Range 0 Up To 1/4 Acre
Sewer Public Sewer
Water Water District
Structure Type Brick,Cement Board
New Construction No
Schools
Elementary Schools Rylander Elementary School
Middle Schools Cinco Ranch Junior High School
High Schools Cinco Ranch High School
School District 30 - Katy
Others
HOA Fee Include Grounds,Recreational Facilities
Senior Community No
Restrictions Deed Restrictions
Tax ID 5739-03-003-0220-914
Ownership Full Ownership
Energy Description Ceiling Fans,High-Efficiency HVAC,HVAC>13 SEER,Insulated/Low-E windows
Acceptable Financing Cash Sale, Conventional, FHA, VA
Tax Rate 2.7295
Disclosures Mud, Sellers Disclosure
Listing Terms Cash Sale, Conventional, FHA, VA
Financing Cash Sale,Conventional,FHA,VA
Special Listing Condition Mud, Sellers Disclosure
Read Less
Want to know what your home might be worth? Contact us for a FREE valuation!

Our team is ready to help you sell your home for the highest possible price ASAP

Bought with W Realty & Investment Group






