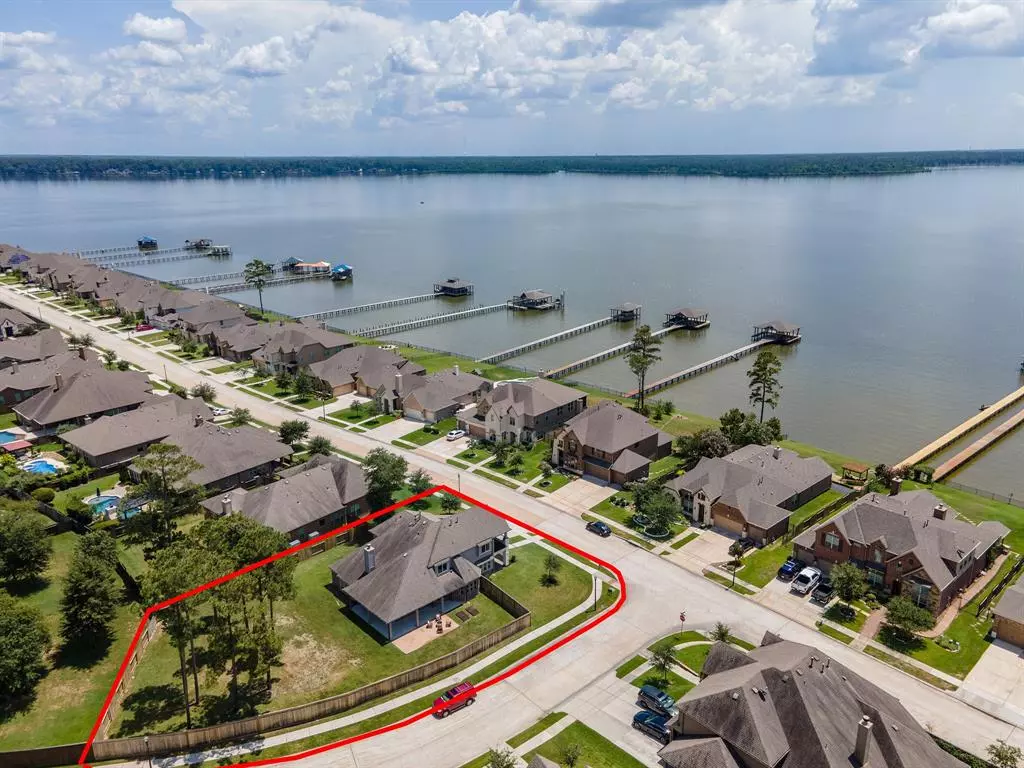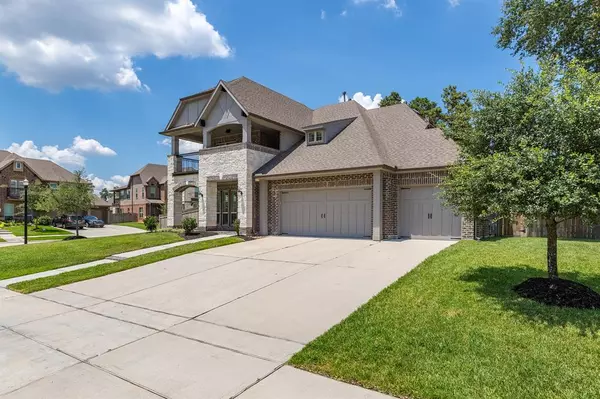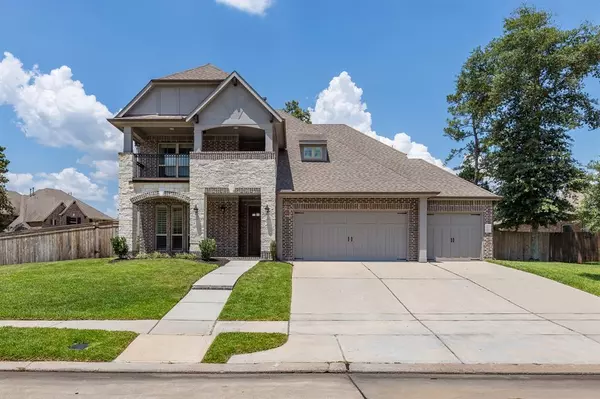$489,990
For more information regarding the value of a property, please contact us for a free consultation.
8507 San Juanico ST Houston, TX 77044
4 Beds
3.1 Baths
3,043 SqFt
Key Details
Property Type Single Family Home
Listing Status Sold
Purchase Type For Sale
Square Footage 3,043 sqft
Price per Sqft $155
Subdivision Bridges On Lake Houston
MLS Listing ID 36671638
Sold Date 01/20/23
Style Traditional
Bedrooms 4
Full Baths 3
Half Baths 1
HOA Fees $108/ann
HOA Y/N 1
Year Built 2015
Annual Tax Amount $13,379
Tax Year 2021
Lot Size 0.391 Acres
Acres 0.3914
Property Description
Welcome to this incredible home located directly across from Lake Houston! Stunning brick and stone elevation with lake view front porch and balcony. Handsome 8ft mahogany craftsman style door will lead you into this lovely home. Bright and airy study will greet you upon entering this lakeside oasis. Take in that view as you work or play! Misty gray wood look tile was recently professionally cleaned, no carpet downstairs! Enjoy this chefs kitchen complete with double ovens, subway tile backsplash, 42” dual tone Kentmoore cabinetry and ample exotic granite countertops. Integrated dining space with custom lighting, beautiful wide staircase with basket weave wrought iron railings and 4” hidden tilt plantation shutters are just a few of the features you will enjoy here. Family room features high tray ceilings and large picture windows. The outdoor space is a thing of dreams! HEOS amp system w/8 speakers and outdoor tv will stay! Extended patio and 3 car wide driveway, this home has it all!
Location
State TX
County Harris
Area Atascocita South
Rooms
Bedroom Description En-Suite Bath,Primary Bed - 1st Floor,Walk-In Closet
Other Rooms Family Room, Formal Dining, Gameroom Up, Home Office/Study, Utility Room in House
Master Bathroom Primary Bath: Double Sinks, Primary Bath: Jetted Tub, Primary Bath: Separate Shower, Secondary Bath(s): Tub/Shower Combo
Kitchen Breakfast Bar, Island w/o Cooktop, Kitchen open to Family Room, Pantry, Under Cabinet Lighting, Walk-in Pantry
Interior
Interior Features Balcony, Crown Molding, Fire/Smoke Alarm, Formal Entry/Foyer, High Ceiling, Wired for Sound
Heating Central Gas
Cooling Central Electric
Flooring Carpet, Tile
Fireplaces Number 1
Fireplaces Type Gas Connections, Gaslog Fireplace, Wood Burning Fireplace
Exterior
Exterior Feature Back Yard, Back Yard Fenced, Balcony, Controlled Subdivision Access, Covered Patio/Deck, Porch, Sprinkler System
Parking Features Attached Garage
Garage Spaces 3.0
Waterfront Description Lake View
Roof Type Composition
Private Pool No
Building
Lot Description Corner, Water View, Wooded
Story 2
Foundation Slab
Lot Size Range 1/4 Up to 1/2 Acre
Builder Name Emerald Homes
Water Water District
Structure Type Brick,Cement Board,Stone
New Construction No
Schools
Elementary Schools Lakeshore Elementary School
Middle Schools West Lake Middle School
High Schools Summer Creek High School
School District 29 - Humble
Others
HOA Fee Include Clubhouse,Grounds,Limited Access Gates,Recreational Facilities
Senior Community No
Restrictions Deed Restrictions
Tax ID 135-377-004-0005
Energy Description Ceiling Fans,Digital Program Thermostat,Insulated Doors,Insulated/Low-E windows,Insulation - Batt,Insulation - Blown Fiberglass,Radiant Attic Barrier
Acceptable Financing Cash Sale, Conventional, VA
Tax Rate 3.303
Disclosures Sellers Disclosure
Green/Energy Cert Home Energy Rating/HERS
Listing Terms Cash Sale, Conventional, VA
Financing Cash Sale,Conventional,VA
Special Listing Condition Sellers Disclosure
Read Less
Want to know what your home might be worth? Contact us for a FREE valuation!

Our team is ready to help you sell your home for the highest possible price ASAP

Bought with Can-2 Realty






