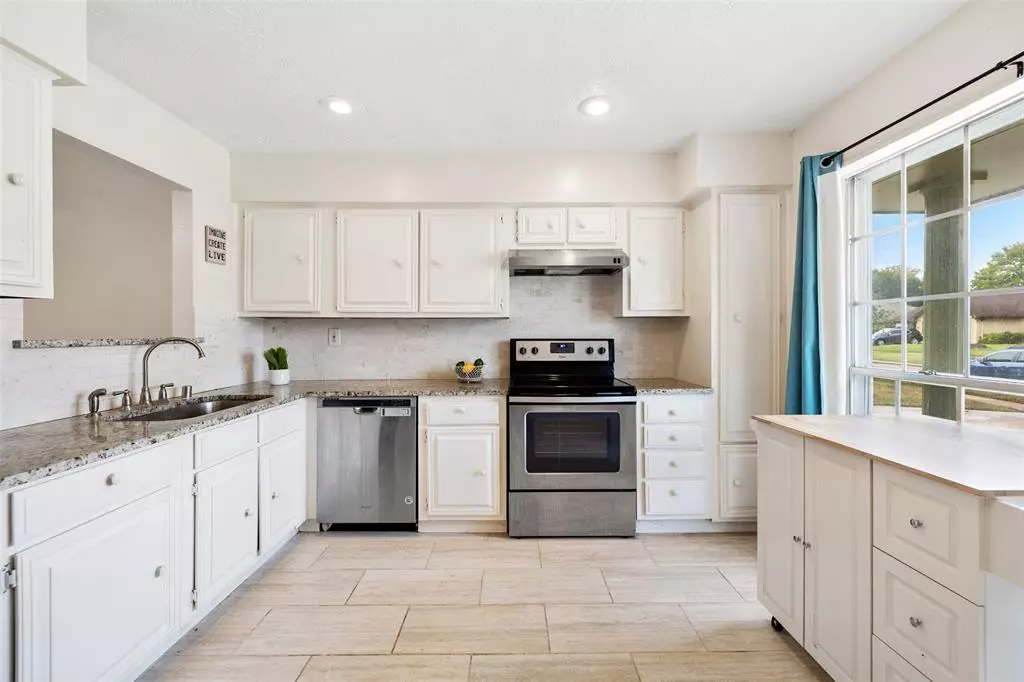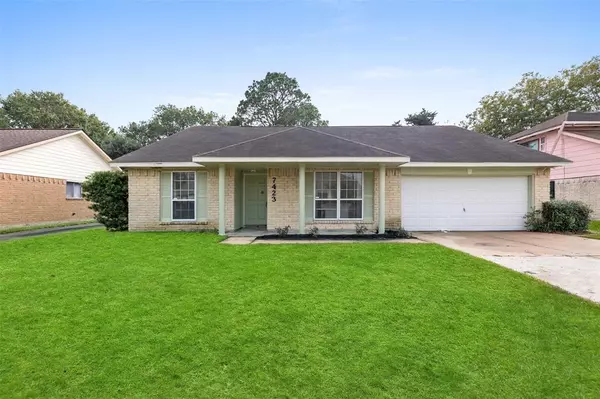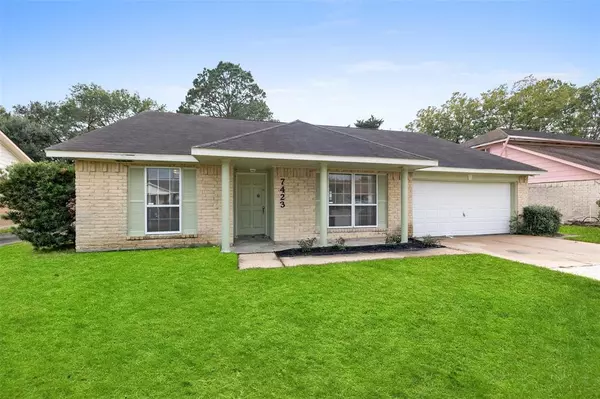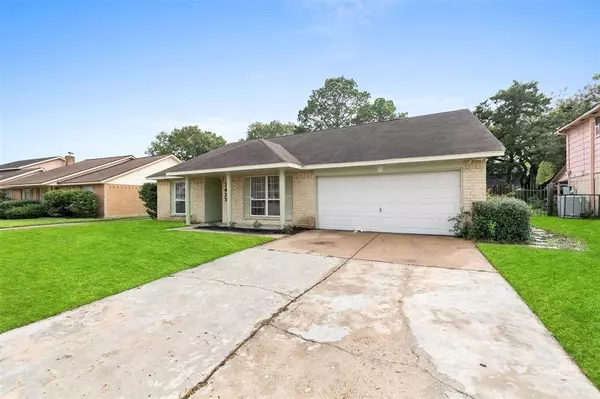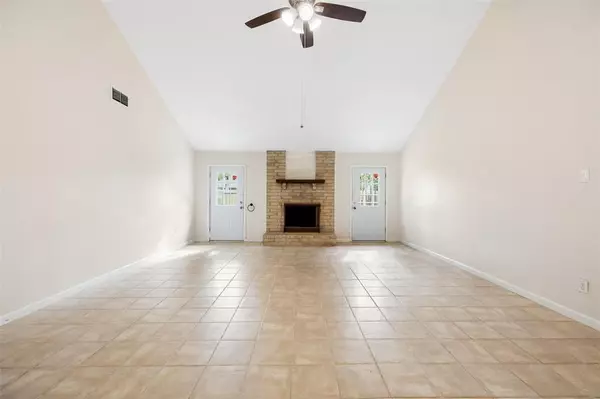$219,990
For more information regarding the value of a property, please contact us for a free consultation.
7423 Towerview LN Houston, TX 77489
3 Beds
2 Baths
1,580 SqFt
Key Details
Property Type Single Family Home
Listing Status Sold
Purchase Type For Sale
Square Footage 1,580 sqft
Price per Sqft $132
Subdivision Briargate
MLS Listing ID 69090347
Sold Date 02/01/23
Style Traditional
Bedrooms 3
Full Baths 2
HOA Fees $11/ann
HOA Y/N 1
Year Built 1977
Annual Tax Amount $4,843
Tax Year 2022
Lot Size 7,662 Sqft
Acres 0.1759
Property Description
Timeless and Updated Home in Missouri City! This 3BR/2BA, all-brick abode feels like home! Once inside, you will experience high ceilings, open concept floor plan, living room with connecting formal dining room, floor to ceiling brick fireplace, and an abundance of natural light. Explore the home to discover an updated kitchen featuring stainless steel appliances and granite countertops. Go outdoors to the fully fenced-in and completely private backyard to find a patio and storage shed. The primary bedroom features a large window, tile flooring, and an en suite with a huge renovated walk-in shower! Other features: 2-car attached garage, tile floors throughout, spacious bedrooms, new HVAC, updated full bath, enjoy the neighborhood amenities, close to shopping and more! Come See Now!
Location
State TX
County Fort Bend
Area Missouri City Area
Rooms
Bedroom Description All Bedrooms Down,En-Suite Bath,Primary Bed - 1st Floor
Other Rooms 1 Living Area, Family Room, Formal Dining, Living/Dining Combo
Master Bathroom Primary Bath: Shower Only, Secondary Bath(s): Tub/Shower Combo
Den/Bedroom Plus 3
Kitchen Kitchen open to Family Room, Pantry
Interior
Interior Features Fire/Smoke Alarm, High Ceiling
Heating Central Electric
Cooling Central Electric
Flooring Tile
Fireplaces Number 1
Fireplaces Type Gaslog Fireplace
Exterior
Exterior Feature Back Yard, Back Yard Fenced, Fully Fenced, Patio/Deck, Porch, Storage Shed
Parking Features Attached Garage
Garage Spaces 2.0
Garage Description Driveway Gate
Roof Type Composition
Street Surface Concrete
Private Pool No
Building
Lot Description Subdivision Lot
Story 1
Foundation Slab
Lot Size Range 0 Up To 1/4 Acre
Sewer Public Sewer
Water Public Water
Structure Type Brick,Wood
New Construction No
Schools
Elementary Schools Briargate Elementary School
Middle Schools Mcauliffe Middle School
High Schools Willowridge High School
School District 19 - Fort Bend
Others
HOA Fee Include Clubhouse,Grounds,Recreational Facilities
Senior Community No
Restrictions Deed Restrictions
Tax ID 2150-05-015-0240-907
Ownership Full Ownership
Energy Description Ceiling Fans,Digital Program Thermostat,Insulation - Blown Fiberglass
Acceptable Financing Cash Sale, Conventional, FHA
Tax Rate 2.2137
Disclosures Other Disclosures, Sellers Disclosure
Listing Terms Cash Sale, Conventional, FHA
Financing Cash Sale,Conventional,FHA
Special Listing Condition Other Disclosures, Sellers Disclosure
Read Less
Want to know what your home might be worth? Contact us for a FREE valuation!

Our team is ready to help you sell your home for the highest possible price ASAP

Bought with Stride Real Estate, LLC

