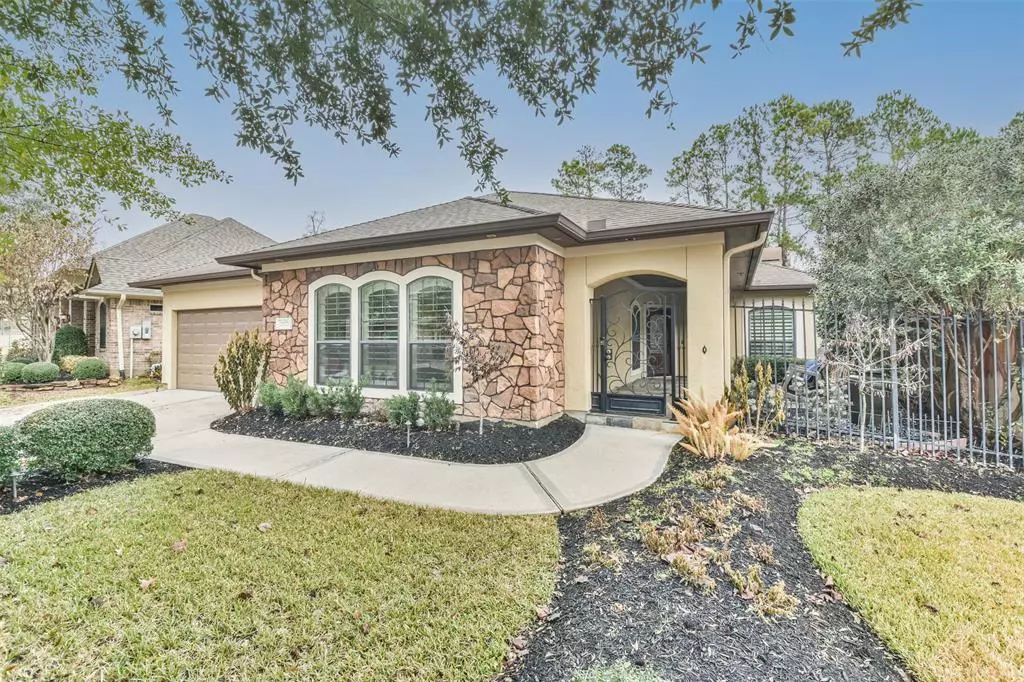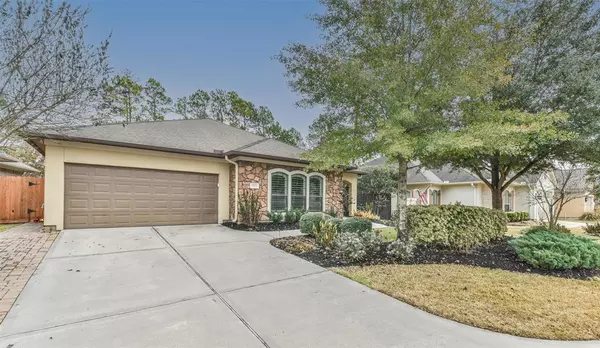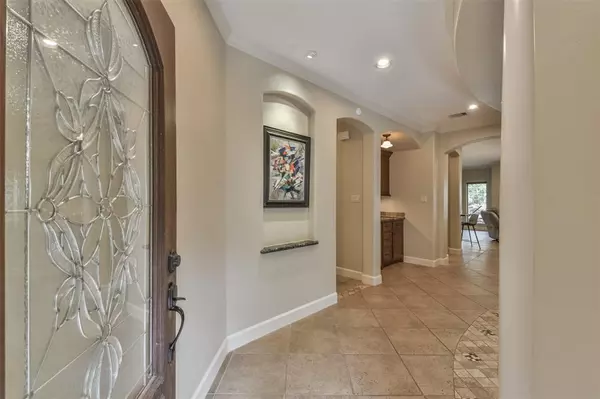$600,000
For more information regarding the value of a property, please contact us for a free consultation.
25222 Arcane CT Spring, TX 77389
3 Beds
2.2 Baths
3,316 SqFt
Key Details
Property Type Single Family Home
Listing Status Sold
Purchase Type For Sale
Square Footage 3,316 sqft
Price per Sqft $193
Subdivision Courts At Auburn Lakes
MLS Listing ID 37824453
Sold Date 02/13/23
Style Traditional
Bedrooms 3
Full Baths 2
Half Baths 2
HOA Fees $150/ann
HOA Y/N 1
Year Built 2012
Annual Tax Amount $14,734
Tax Year 2022
Lot Size 7,702 Sqft
Acres 0.1768
Property Description
This stunning 1.5 story home features elegant stucco and stone exterior and private gated courtyard with water feature. Large covered patio with no neighbors behind, gaselog fireplace, water feature, ceiling fans and almost new built-in barbeque. Upgrades include FULL HOUSE GENERATOR, mosquito misting system,lush ladscaping, sprinkler system, tankless water heater, surround sound, SPRAY FOAM INSULATION for energy efficiency & low energy bills, lots of storage closets, 2 walkable attics with more than 400 sqft of floored storage space, wet bar with beverage fridge and much more. The open concept floor plan is an entertainer's dream.Kitchen features SS appliances, double oven & warming drawer, gas cooktop, breakfast bar, granite counters,over & under cabinets lighting. Refrigerator, freezer in garage, washer,dryer, TVs &surround system equipment included!Yard mowing included with HOA fee.Located just minutes from the Woodlands& 99!NEVER FLOODED!Highly acclaimed Klein ISD.Low tax rate!
Location
State TX
County Harris
Area Spring/Klein
Rooms
Bedroom Description All Bedrooms Down,Primary Bed - 1st Floor,Walk-In Closet
Other Rooms Breakfast Room, Family Room, Formal Dining, Home Office/Study, Media, Utility Room in House
Master Bathroom Primary Bath: Double Sinks
Kitchen Breakfast Bar, Kitchen open to Family Room, Pots/Pans Drawers, Soft Closing Drawers, Under Cabinet Lighting, Walk-in Pantry
Interior
Interior Features Alarm System - Owned, Crown Molding, Dry Bar, Dryer Included, Fire/Smoke Alarm, High Ceiling, Refrigerator Included, Washer Included, Wired for Sound
Heating Central Electric
Cooling Central Electric
Flooring Carpet, Tile, Wood
Fireplaces Number 2
Fireplaces Type Gaslog Fireplace
Exterior
Exterior Feature Back Green Space, Back Yard, Back Yard Fenced, Controlled Subdivision Access, Covered Patio/Deck, Mosquito Control System, Sprinkler System
Parking Features Attached Garage, Oversized Garage
Garage Spaces 2.0
Garage Description Auto Garage Door Opener, Golf Cart Garage
Roof Type Composition
Street Surface Concrete,Curbs
Accessibility Automatic Gate
Private Pool No
Building
Lot Description Cul-De-Sac, In Golf Course Community
Faces South
Story 1.5
Foundation Slab
Lot Size Range 0 Up To 1/4 Acre
Builder Name Cannon
Water Water District
Structure Type Stone,Stucco
New Construction No
Schools
Elementary Schools French Elementary School (Klein)
Middle Schools Hofius Intermediate School
High Schools Klein Oak High School
School District 32 - Klein
Others
Senior Community No
Restrictions Deed Restrictions
Tax ID 122-096-001-0011
Energy Description Ceiling Fans,Digital Program Thermostat,Generator,High-Efficiency HVAC,Insulated/Low-E windows,Insulation - Spray-Foam,Tankless/On-Demand H2O Heater
Acceptable Financing Cash Sale, Conventional, FHA, VA
Tax Rate 2.664
Disclosures Mud
Listing Terms Cash Sale, Conventional, FHA, VA
Financing Cash Sale,Conventional,FHA,VA
Special Listing Condition Mud
Read Less
Want to know what your home might be worth? Contact us for a FREE valuation!

Our team is ready to help you sell your home for the highest possible price ASAP

Bought with Walzel Properties - Corporate Office





