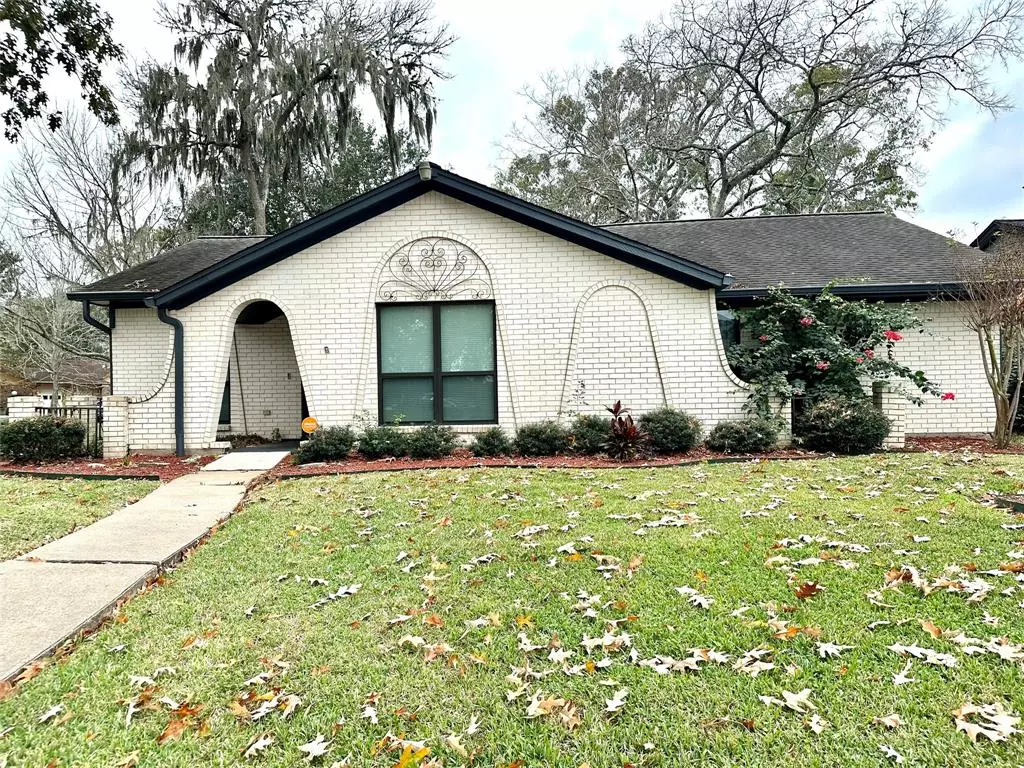$269,000
For more information regarding the value of a property, please contact us for a free consultation.
15542 S Edenvale ST Friendswood, TX 77546
3 Beds
2 Baths
1,688 SqFt
Key Details
Property Type Single Family Home
Listing Status Sold
Purchase Type For Sale
Square Footage 1,688 sqft
Price per Sqft $156
Subdivision Wedgewood Village Sec 02
MLS Listing ID 60876192
Sold Date 02/10/23
Style Craftsman
Bedrooms 3
Full Baths 2
HOA Fees $4/ann
HOA Y/N 1
Year Built 1968
Annual Tax Amount $4,005
Tax Year 2022
Lot Size 7,700 Sqft
Acres 0.1768
Property Description
Welcome home to this lovely Kraftsman style corner lot one story home located in the quiet community of Wedgewood Village. This beautiful, well-cared for, home shows pride in homeownership. Gorgeous wood look tile thru-out the home in all common areas as well as new carpet in the bedrooms. Vaulted ceilings in the family roon that make the space seem even more open and grander. Recent updates include new cabinets and counters in the kitchen, generac, french drain and new windows. Extra room for a study at front of the home with a large picture window to overlook your beautifully manicured lawn and landscaping. Wedgewood Village Neighborhood is located in Clear Creek School District with Easy access to I-45 and located near shopping and tons of restaurants. Conveniently located just 30 minutes to Downtown. A must see. Schedule your appointment today!
Location
State TX
County Harris
Area Friendswood
Rooms
Bedroom Description All Bedrooms Down,Primary Bed - 1st Floor,Walk-In Closet
Other Rooms 1 Living Area, Breakfast Room, Formal Dining, Home Office/Study, Kitchen/Dining Combo, Living Area - 1st Floor, Utility Room in House
Master Bathroom Disabled Access, Primary Bath: Shower Only, Secondary Bath(s): Tub/Shower Combo
Kitchen Kitchen open to Family Room
Interior
Interior Features Alarm System - Owned, Crown Molding, Disabled Access, Drapes/Curtains/Window Cover, Dryer Included, Fire/Smoke Alarm, Formal Entry/Foyer, High Ceiling, Prewired for Alarm System, Refrigerator Included, Washer Included
Heating Central Gas
Cooling Central Electric
Flooring Tile
Fireplaces Number 1
Exterior
Exterior Feature Back Yard Fenced, Covered Patio/Deck, Fully Fenced, Porch
Garage Detached Garage
Garage Spaces 1.0
Garage Description Auto Garage Door Opener, Double-Wide Driveway
Roof Type Composition
Street Surface Concrete
Private Pool No
Building
Lot Description Corner, Subdivision Lot
Story 1
Foundation Slab
Lot Size Range 0 Up To 1/4 Acre
Sewer Public Sewer
Water Public Water
Structure Type Brick,Wood
New Construction No
Schools
Elementary Schools Wedgewood Elementary School
Middle Schools Brookside Intermediate School
High Schools Clear Brook High School
School District 9 - Clear Creek
Others
Senior Community No
Restrictions Unknown
Tax ID 100-408-000-0013
Energy Description Ceiling Fans,Digital Program Thermostat,Energy Star Appliances,Energy Star/CFL/LED Lights,Generator,High-Efficiency HVAC,Insulated/Low-E windows
Acceptable Financing Cash Sale, Conventional, FHA, Investor, VA
Tax Rate 2.2534
Disclosures Estate, Sellers Disclosure
Listing Terms Cash Sale, Conventional, FHA, Investor, VA
Financing Cash Sale,Conventional,FHA,Investor,VA
Special Listing Condition Estate, Sellers Disclosure
Read Less
Want to know what your home might be worth? Contact us for a FREE valuation!

Our team is ready to help you sell your home for the highest possible price ASAP

Bought with RE/MAX Space Center






