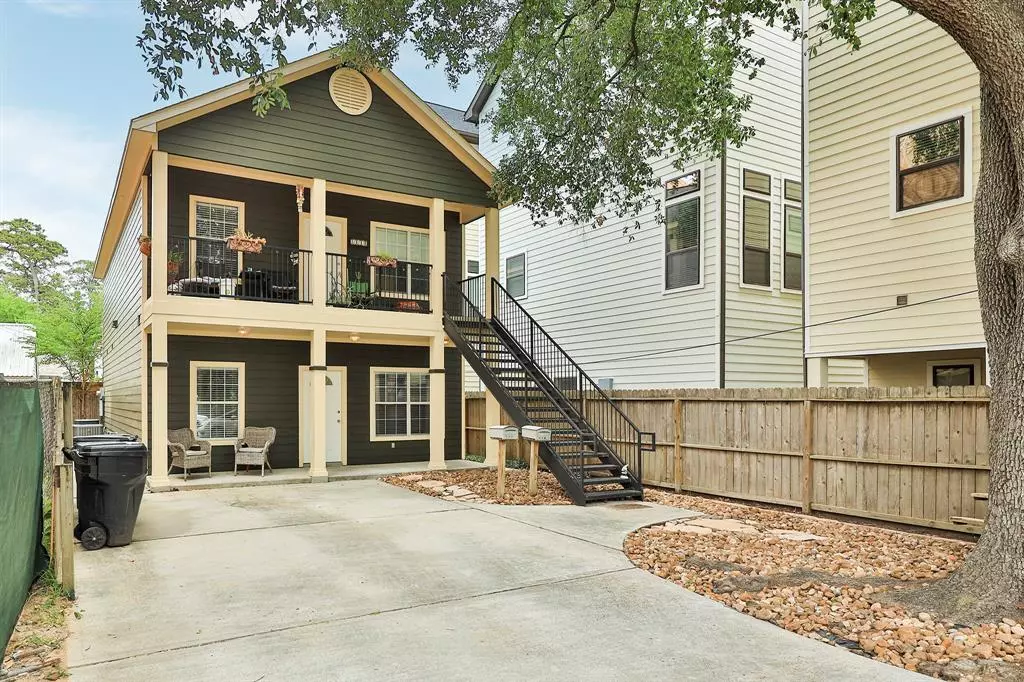$535,000
For more information regarding the value of a property, please contact us for a free consultation.
814 Fisher ST Houston, TX 77018
4 Beds
4 Baths
2,064 SqFt
Key Details
Property Type Single Family Home
Listing Status Sold
Purchase Type For Sale
Square Footage 2,064 sqft
Price per Sqft $239
Subdivision Oak Grove Villas
MLS Listing ID 35763574
Sold Date 02/21/23
Style Split Level,Traditional
Bedrooms 4
Full Baths 4
Year Built 2001
Annual Tax Amount $7,575
Tax Year 2021
Lot Size 3,482 Sqft
Acres 0.0799
Property Description
2 level Duplex! Great investment opportunity. Very well maintained in an extremely high demand area. Live on one floor and rent out the other for extra income. 9 foot ceilings throughout. Fresh exterior paint in 2022. Recent AC units (2017 and 2021), roof replaced in 2019. First floor remodeled in 2022, second floor in 2019. Spacious living area with fireplace. Kitchen is open to living and dining area. Laundry in inhouse. Walking distance to popular entertainment and retail, schools and churches.
Location
State TX
County Harris
Area Oak Forest East Area
Rooms
Bedroom Description 2 Primary Bedrooms,En-Suite Bath,Primary Bed - 1st Floor,Primary Bed - 2nd Floor,Split Plan
Other Rooms Utility Room in Garage
Master Bathroom Primary Bath: Tub/Shower Combo, Secondary Bath(s): Tub/Shower Combo
Kitchen Breakfast Bar, Kitchen open to Family Room
Interior
Heating Central Gas
Cooling Central Electric
Flooring Carpet, Laminate
Fireplaces Number 2
Fireplaces Type Gaslog Fireplace
Exterior
Exterior Feature Balcony, Porch, Private Driveway
Garage Description Additional Parking
Roof Type Composition
Street Surface Concrete
Private Pool No
Building
Lot Description Subdivision Lot
Story 2
Foundation Slab
Sewer Public Sewer
Water Public Water
Structure Type Unknown
New Construction No
Schools
Elementary Schools Garden Oaks Elementary School
Middle Schools Black Middle School
High Schools Waltrip High School
School District 27 - Houston
Others
Senior Community No
Restrictions Unknown
Tax ID 137-920-001-0001
Ownership Full Ownership
Energy Description Ceiling Fans
Acceptable Financing Cash Sale, Conventional
Tax Rate 2.3307
Disclosures Sellers Disclosure
Listing Terms Cash Sale, Conventional
Financing Cash Sale,Conventional
Special Listing Condition Sellers Disclosure
Read Less
Want to know what your home might be worth? Contact us for a FREE valuation!

Our team is ready to help you sell your home for the highest possible price ASAP

Bought with IndyQuest Properties, LLC






