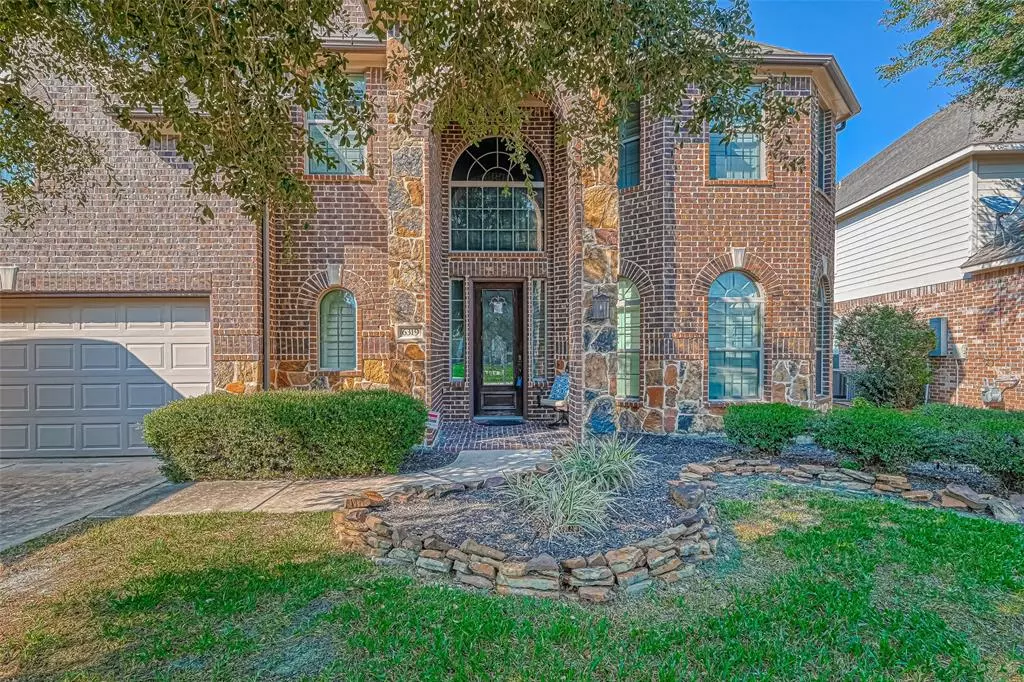$448,000
For more information regarding the value of a property, please contact us for a free consultation.
6319 Fisher Bend LN Rosenberg, TX 77471
4 Beds
3.1 Baths
3,537 SqFt
Key Details
Property Type Single Family Home
Listing Status Sold
Purchase Type For Sale
Square Footage 3,537 sqft
Price per Sqft $123
Subdivision The Reserve At Brazos Town Center Sec 1
MLS Listing ID 34444437
Sold Date 02/22/23
Style Traditional
Bedrooms 4
Full Baths 3
Half Baths 1
HOA Fees $79/ann
HOA Y/N 1
Year Built 2011
Annual Tax Amount $8,438
Tax Year 2021
Lot Size 7,828 Sqft
Acres 0.1797
Property Description
LIVE IN LUXURY AND GET IT ALL WITHOUT BREAKING THE BANK! EXQUISITE WESTIN HOME ADORNED WITH DETAIL & CHARACTER THROUGHOUT THE HOME,EVEN DOWN TO THE HAMMERED COPPER SINK IN POWDERROOM! HARDWOODS, GRANITE,CUSTOM UPGRADES THROUGHOUT SPARKS BUYERS THAT TRULY ENJOY A HOME GARNISHED WITH TASTEFUL ARCHITECT!LOCATED CLOSE TO SHOPPING,RESTAURANTS,PARKS,DOGGIE PARKS,NEIGHBORHOOD POOL. EASY ACCESS TO HWY 59 & 99. PICTURES DO SAY A 1,000 WORDS! LET YOUR HONEY SEE THIS HOME AND LOOK NO MORE!
Location
State TX
County Fort Bend
Area Fort Bend South/Richmond
Rooms
Bedroom Description Primary Bed - 1st Floor,Split Plan
Other Rooms 1 Living Area, Breakfast Room, Family Room, Gameroom Up, Kitchen/Dining Combo, Loft, Media, Utility Room in House
Master Bathroom Primary Bath: Double Sinks, Primary Bath: Jetted Tub, Primary Bath: Separate Shower
Interior
Interior Features Fire/Smoke Alarm, High Ceiling
Heating Central Gas, Zoned
Cooling Central Electric, Zoned
Fireplaces Number 1
Fireplaces Type Freestanding, Gas Connections
Exterior
Exterior Feature Back Yard, Back Yard Fenced, Covered Patio/Deck, Fully Fenced, Patio/Deck, Porch
Parking Features Attached Garage
Garage Spaces 2.0
Roof Type Composition
Private Pool No
Building
Lot Description Subdivision Lot
Story 2
Foundation Slab
Lot Size Range 0 Up To 1/4 Acre
Water Water District
Structure Type Brick,Cement Board,Stone,Wood
New Construction No
Schools
Elementary Schools Phelan Elementary
Middle Schools Wessendorf/Lamar Junior High School
High Schools Lamar Consolidated High School
School District 33 - Lamar Consolidated
Others
Senior Community No
Restrictions Deed Restrictions
Tax ID 7212-01-005-0170-901
Ownership Full Ownership
Energy Description High-Efficiency HVAC,Insulated Doors,Insulated/Low-E windows,Insulation - Blown Cellulose,Insulation - Other,Other Energy Features,Radiant Attic Barrier
Acceptable Financing Cash Sale, Conventional, FHA, VA
Tax Rate 2.7148
Disclosures Mud, Sellers Disclosure
Green/Energy Cert Energy Star Qualified Home, Other Energy Report
Listing Terms Cash Sale, Conventional, FHA, VA
Financing Cash Sale,Conventional,FHA,VA
Special Listing Condition Mud, Sellers Disclosure
Read Less
Want to know what your home might be worth? Contact us for a FREE valuation!

Our team is ready to help you sell your home for the highest possible price ASAP

Bought with AroundTown Properties Inc






