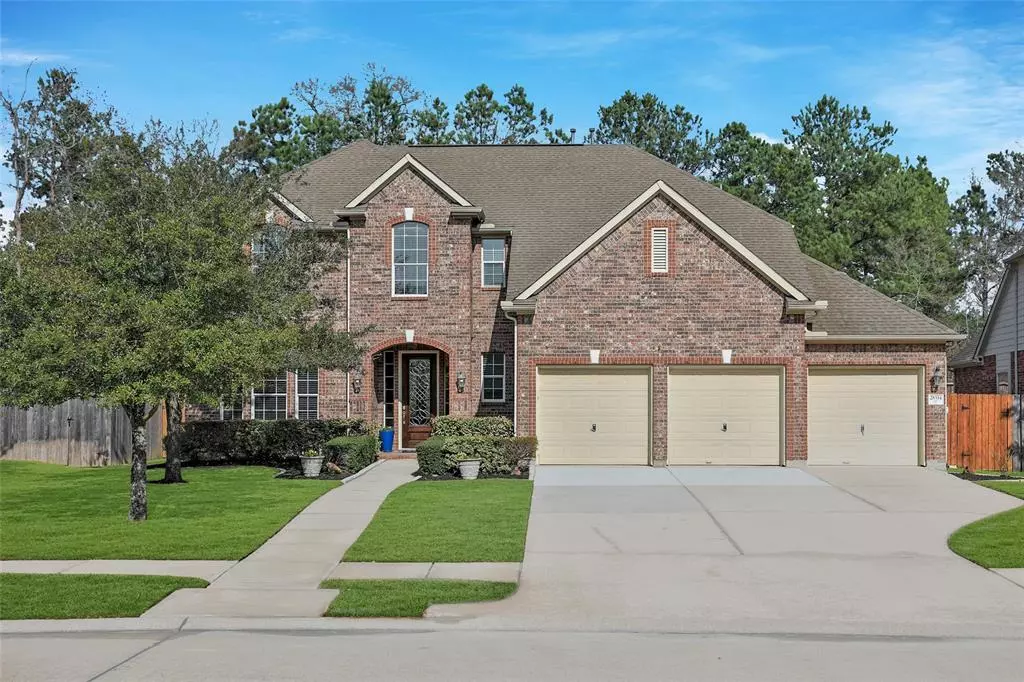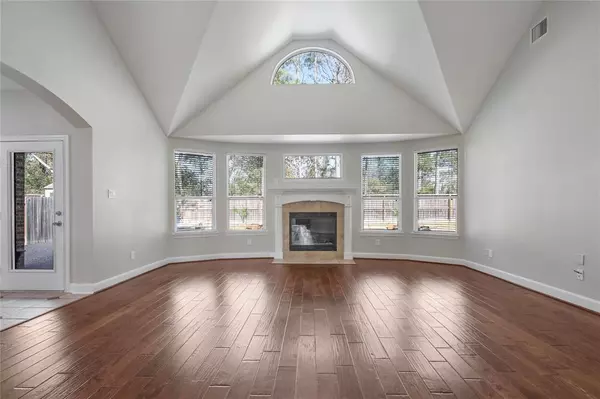$499,000
For more information regarding the value of a property, please contact us for a free consultation.
28334 Shining Creek LN Spring, TX 77386
4 Beds
3.1 Baths
3,074 SqFt
Key Details
Property Type Single Family Home
Listing Status Sold
Purchase Type For Sale
Square Footage 3,074 sqft
Price per Sqft $164
Subdivision Spring Trails
MLS Listing ID 58764089
Sold Date 02/24/23
Style Traditional
Bedrooms 4
Full Baths 3
Half Baths 1
HOA Fees $65/ann
HOA Y/N 1
Year Built 2007
Annual Tax Amount $9,614
Tax Year 2022
Lot Size 9,138 Sqft
Acres 0.2098
Property Description
Beautiful 4/3.5/3 w pool & spa on a large homesite w no rear neighbors in planned community. Thoughtful floorplan w formal dining, gameroom, & study area. Spacious owner's retreat w wall of windows overlooking private backyard & pool/spa. Primary bath w dual sinks, dbl closets, frameless shower, & jetted tub. Stunning family room: beautiful windows, vaulted ceiling, & fireplace. Gorgeous kitchen w plenty of cabinets/counters. Breakfast area connects to covered patio. Lg secondary bedrooms. Massive storage throughout+2 walk-in attics. True 3 car garage. Spring Trails offers community amenities in a storybook setting with parks, pool, hike/bike trails, & an adjacent nature reserve w education center. Walk or bike to schools. Zoned to Grand Oaks High School. Just a glance from nearby shopping, restaurants, entertainment. EZ access to Grand Parkway, Hardy Toll Rd, & I-45. Approx 10 min to The Woodlands, 15 min to Bush Airport, & quick commute to downtown Houston. No flooding. Low tax rate.
Location
State TX
County Montgomery
Community Spring Trails
Area Spring Northeast
Rooms
Bedroom Description En-Suite Bath,Primary Bed - 1st Floor,Walk-In Closet
Other Rooms Breakfast Room, Family Room, Formal Dining, Gameroom Up, Home Office/Study, Living Area - 1st Floor, Utility Room in House
Master Bathroom Primary Bath: Double Sinks, Primary Bath: Separate Shower
Den/Bedroom Plus 4
Kitchen Breakfast Bar, Island w/o Cooktop, Kitchen open to Family Room, Pantry, Under Cabinet Lighting
Interior
Interior Features Crown Molding, Fire/Smoke Alarm, Formal Entry/Foyer, High Ceiling
Heating Central Gas, Zoned
Cooling Central Electric, Zoned
Flooring Carpet, Tile, Wood
Fireplaces Number 1
Fireplaces Type Gaslog Fireplace
Exterior
Exterior Feature Back Green Space, Back Yard, Back Yard Fenced, Covered Patio/Deck, Fully Fenced, Patio/Deck, Porch, Side Yard, Spa/Hot Tub, Sprinkler System, Storage Shed, Subdivision Tennis Court
Parking Features Attached Garage
Garage Spaces 3.0
Pool Gunite, Heated, In Ground
Roof Type Composition
Street Surface Concrete,Curbs,Gutters
Private Pool Yes
Building
Lot Description Greenbelt, Subdivision Lot
Faces Southwest
Story 2
Foundation Slab
Lot Size Range 0 Up To 1/4 Acre
Builder Name MHI-Coventry
Water Water District
Structure Type Brick,Cement Board
New Construction No
Schools
Elementary Schools Broadway Elementary School
Middle Schools York Junior High School
High Schools Grand Oaks High School
School District 11 - Conroe
Others
HOA Fee Include Recreational Facilities
Senior Community No
Restrictions Deed Restrictions
Tax ID 9014-03-00900
Energy Description Ceiling Fans,Digital Program Thermostat,High-Efficiency HVAC,HVAC>13 SEER,Insulated/Low-E windows
Acceptable Financing Cash Sale, Conventional, FHA, VA
Tax Rate 2.6137
Disclosures Mud, Sellers Disclosure
Listing Terms Cash Sale, Conventional, FHA, VA
Financing Cash Sale,Conventional,FHA,VA
Special Listing Condition Mud, Sellers Disclosure
Read Less
Want to know what your home might be worth? Contact us for a FREE valuation!

Our team is ready to help you sell your home for the highest possible price ASAP

Bought with Better Homes and Gardens Real Estate Gary Greene - The Woodlands






