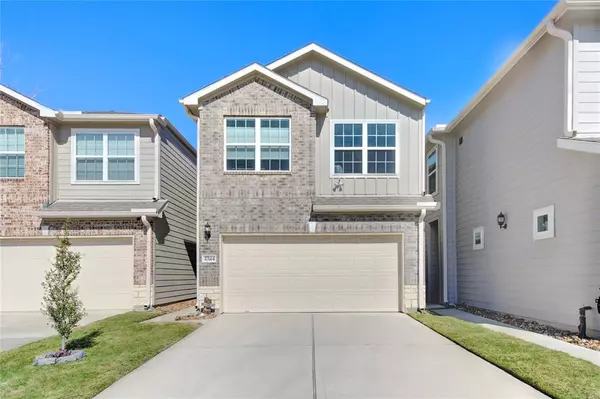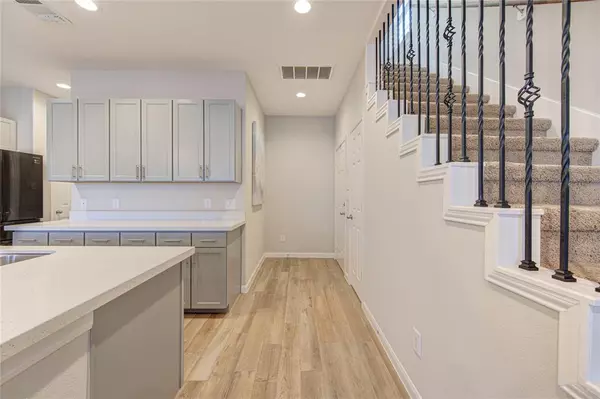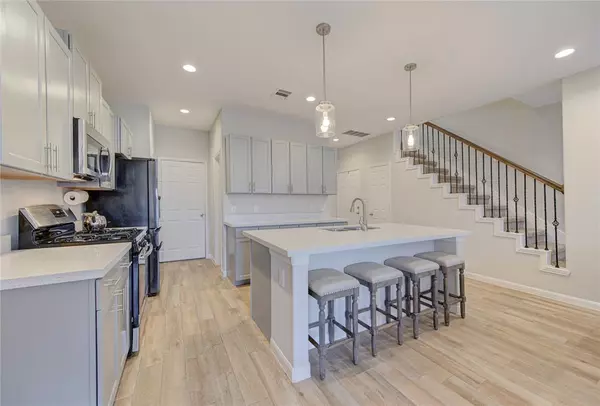$235,000
For more information regarding the value of a property, please contact us for a free consultation.
17144 Wilthorne Colony CT Houston, TX 77084
3 Beds
2.1 Baths
1,497 SqFt
Key Details
Property Type Single Family Home
Listing Status Sold
Purchase Type For Sale
Square Footage 1,497 sqft
Price per Sqft $167
Subdivision South Enclave West
MLS Listing ID 75999928
Sold Date 02/24/23
Style Traditional
Bedrooms 3
Full Baths 2
Half Baths 1
HOA Fees $45/ann
HOA Y/N 1
Year Built 2019
Annual Tax Amount $5,615
Tax Year 2022
Lot Size 2,421 Sqft
Acres 0.0556
Property Description
This stunning single family home features 3 spacious bedrooms, 2 modern bathrooms and an open floor plan that is perfect for entertaining. As you step inside, you will be greeted by high ceilings that create a feeling of grandeur and open up the space. The large living area and kitchen are designed with today's modern lifestyle in mind and are perfect for hosting gatherings with friends and family.
The kitchen boasts ample counter and cabinet space, making it easy to prepare meals for your loved ones. The open floor plan seamlessly integrates the living and dining areas, making it easy to flow from one room to the next. The large windows throughout the home allow plenty of natural light to flow in, creating a warm and inviting atmosphere.
The bedrooms are well-proportioned and offer plenty of space for comfortable living. Don't miss your chance to make this beautiful home yours today!
Location
State TX
County Harris
Area Bear Creek South
Rooms
Bedroom Description All Bedrooms Up
Master Bathroom Primary Bath: Double Sinks, Primary Bath: Shower Only
Interior
Interior Features Fire/Smoke Alarm, High Ceiling
Heating Central Gas
Cooling Central Electric
Flooring Carpet, Laminate, Tile
Exterior
Exterior Feature Back Yard Fenced
Parking Features Attached Garage
Garage Spaces 2.0
Roof Type Composition
Private Pool No
Building
Lot Description Cul-De-Sac, Patio Lot
Story 2
Foundation Slab
Lot Size Range 0 Up To 1/4 Acre
Water Water District
Structure Type Brick
New Construction No
Schools
Elementary Schools Metcalf Elementary School
Middle Schools Kahla Middle School
High Schools Langham Creek High School
School District 13 - Cypress-Fairbanks
Others
Senior Community No
Restrictions Deed Restrictions
Tax ID 139-582-001-0020
Energy Description Attic Vents,Ceiling Fans,Digital Program Thermostat,Energy Star/Reflective Roof,HVAC>13 SEER,Insulated/Low-E windows
Acceptable Financing Cash Sale, Conventional, FHA
Tax Rate 2.9081
Disclosures Mud, Other Disclosures, Sellers Disclosure
Listing Terms Cash Sale, Conventional, FHA
Financing Cash Sale,Conventional,FHA
Special Listing Condition Mud, Other Disclosures, Sellers Disclosure
Read Less
Want to know what your home might be worth? Contact us for a FREE valuation!

Our team is ready to help you sell your home for the highest possible price ASAP

Bought with Realm Real Estate Professionals - Katy






