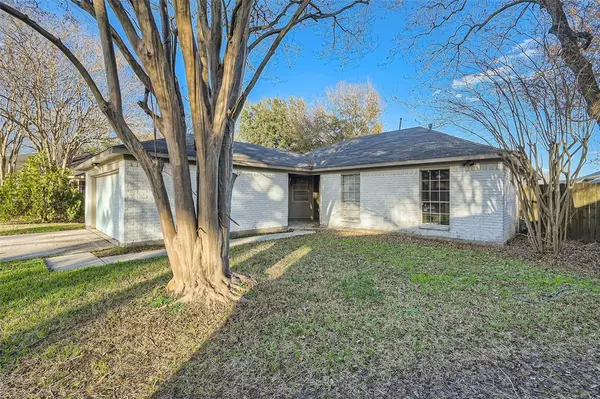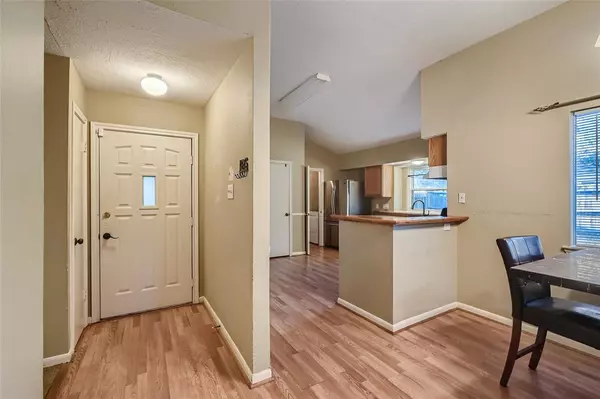$210,000
For more information regarding the value of a property, please contact us for a free consultation.
22730 Timber Dust CIR Spring, TX 77373
4 Beds
2 Baths
1,649 SqFt
Key Details
Property Type Single Family Home
Listing Status Sold
Purchase Type For Sale
Square Footage 1,649 sqft
Price per Sqft $121
Subdivision Timber Lane Sec 11
MLS Listing ID 19214419
Sold Date 03/06/23
Style Traditional
Bedrooms 4
Full Baths 2
HOA Fees $41/ann
HOA Y/N 1
Year Built 1982
Annual Tax Amount $5,968
Tax Year 2022
Lot Size 0.274 Acres
Acres 0.2738
Property Description
Click the Virtual Tour link to view the 3D walkthrough.
Situated on a cul-de-sac, this white brick exterior awaits new owners. Gather around in the family room where the floor to ceiling brick fireplace will keep guests warm during the winter months. The kitchen/dining room combo features a breakfast bar and allows guests to enjoy their meal while talking with the home chef. Plenty of counter space and ample cabinetry are just a few kitchen features waiting to be used. Tucked away for additional privacy, the primary bedroom features an en-suite bath with double sinks, built-in vanity, standing shower, and walk-in closet. Spend time outside in your private backyard with adequate space to add a pool, garden, or play area – the options are endless. Mercer Botanic Gardens and Timber Lane Hike & Bike Trail are just minutes away. I-45, I-69, restaurants, and grocery stores are just up the road. Welcome home!
Location
State TX
County Harris
Area Spring East
Rooms
Bedroom Description En-Suite Bath,Primary Bed - 1st Floor,Walk-In Closet
Other Rooms Family Room, Utility Room in House
Master Bathroom Primary Bath: Double Sinks, Primary Bath: Shower Only, Vanity Area
Kitchen Breakfast Bar
Interior
Heating Central Gas
Cooling Central Electric
Flooring Carpet, Laminate
Fireplaces Number 1
Exterior
Exterior Feature Back Yard Fenced, Patio/Deck, Side Yard
Parking Features Attached Garage
Garage Spaces 2.0
Garage Description Double-Wide Driveway
Roof Type Composition
Street Surface Concrete,Curbs
Private Pool No
Building
Lot Description Cul-De-Sac, Subdivision Lot
Faces Southwest
Story 1
Foundation Slab
Lot Size Range 1/4 Up to 1/2 Acre
Water Water District
Structure Type Brick
New Construction No
Schools
Elementary Schools Gloria Marshall Elementary School
Middle Schools Ricky C Bailey M S
High Schools Spring High School
School District 48 - Spring
Others
HOA Fee Include Other
Senior Community No
Restrictions Deed Restrictions
Tax ID 114-248-002-0054
Ownership Full Ownership
Energy Description Ceiling Fans
Acceptable Financing Cash Sale, Conventional, FHA, VA
Tax Rate 3.0268
Disclosures Mud, Sellers Disclosure
Listing Terms Cash Sale, Conventional, FHA, VA
Financing Cash Sale,Conventional,FHA,VA
Special Listing Condition Mud, Sellers Disclosure
Read Less
Want to know what your home might be worth? Contact us for a FREE valuation!

Our team is ready to help you sell your home for the highest possible price ASAP

Bought with Walzel Properties - Corporate Office






