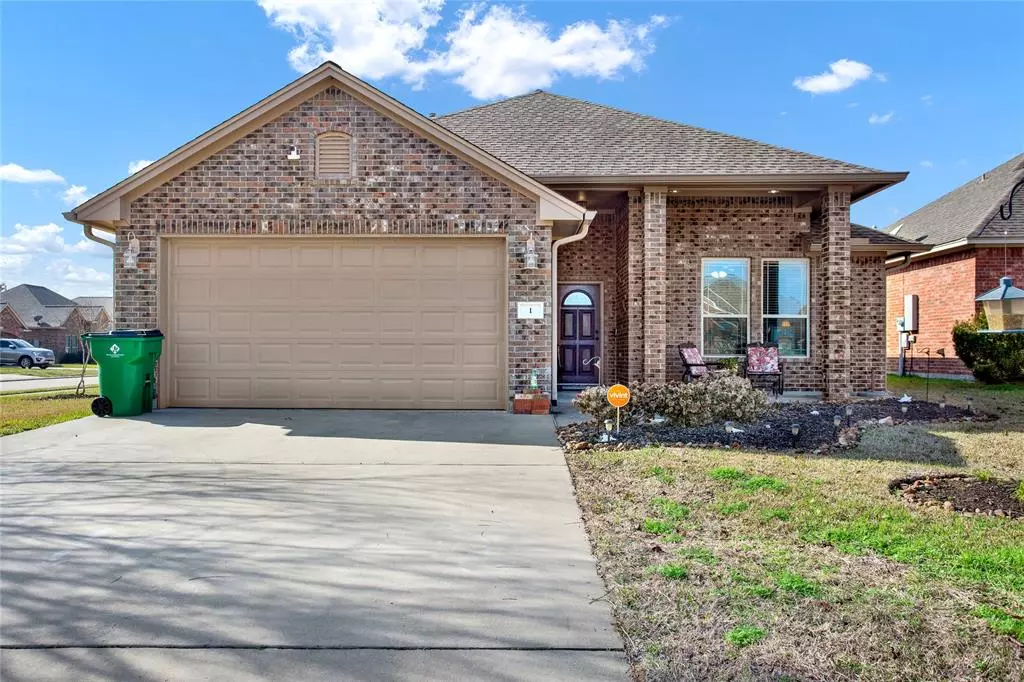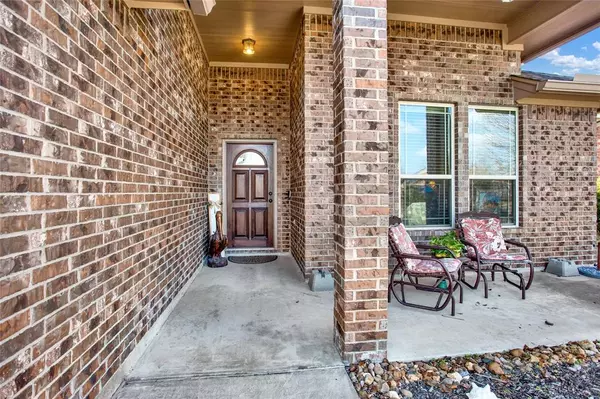$274,900
For more information regarding the value of a property, please contact us for a free consultation.
1 Wisteria CT Angleton, TX 77515
3 Beds
2 Baths
1,640 SqFt
Key Details
Property Type Single Family Home
Listing Status Sold
Purchase Type For Sale
Square Footage 1,640 sqft
Price per Sqft $161
Subdivision Rosewood Sd Sec 1
MLS Listing ID 55084635
Sold Date 03/06/23
Style Traditional
Bedrooms 3
Full Baths 2
Year Built 2013
Annual Tax Amount $5,626
Tax Year 2022
Lot Size 7,118 Sqft
Acres 0.1634
Property Description
This 3/2/2 home is situated on a large corner lot in a cul-de-sac. The open concept makes family time or entertaining a breeze. The Chef's kitchen has custom Oak cabinets, granite countertops, a massive island for entertaining, gas range, perfect sized pantry and window overlooking the backyard. The spare bedrooms are good sized and have good closet space as well. The primary bedroom has trey ceilings and a large walk-in closet. The en-suite bath has his and her custom vanities, a jetted tub, separate shower and a second walk in closet. This home features carpeted bedrooms and tile throughout the rest of the house, crown molding and led lighting. The gutters were installed within past year. The garage has 3 phase power and a 50 Amp connection point for a generator. The backyard has a beautiful covered patio for enjoying an evening beverage or a good home cooked meal. Oh, and it is equipped with a gas line for an outdoor kitchen or boiling some crawfish.
Location
State TX
County Brazoria
Area Angleton
Rooms
Bedroom Description All Bedrooms Down,En-Suite Bath,Walk-In Closet
Other Rooms 1 Living Area, Formal Dining, Kitchen/Dining Combo, Utility Room in House
Master Bathroom Primary Bath: Double Sinks, Primary Bath: Separate Shower, Primary Bath: Soaking Tub, Secondary Bath(s): Tub/Shower Combo
Den/Bedroom Plus 3
Kitchen Island w/ Cooktop, Kitchen open to Family Room, Pantry
Interior
Interior Features Alarm System - Owned, Crown Molding, Drapes/Curtains/Window Cover, High Ceiling
Heating Central Gas
Cooling Central Electric
Flooring Carpet, Tile
Exterior
Exterior Feature Back Yard Fenced, Covered Patio/Deck, Exterior Gas Connection, Porch
Parking Features Attached Garage
Garage Spaces 2.0
Garage Description Auto Garage Door Opener, Double-Wide Driveway
Roof Type Composition
Street Surface Concrete,Curbs
Private Pool No
Building
Lot Description Corner, Cul-De-Sac, Subdivision Lot
Story 1
Foundation Slab
Lot Size Range 0 Up To 1/4 Acre
Builder Name Chris Peltier
Sewer Public Sewer
Water Public Water
Structure Type Brick,Cement Board
New Construction No
Schools
Elementary Schools Northside Elementary School (Angleton)
Middle Schools Angleton Middle School
High Schools Angleton High School
School District 5 - Angleton
Others
Senior Community No
Restrictions Deed Restrictions
Tax ID 7344-1002-016
Energy Description Attic Vents,Ceiling Fans,Digital Program Thermostat,Insulated/Low-E windows
Acceptable Financing Cash Sale, Conventional, FHA, VA
Tax Rate 2.4554
Disclosures Mud, Sellers Disclosure
Listing Terms Cash Sale, Conventional, FHA, VA
Financing Cash Sale,Conventional,FHA,VA
Special Listing Condition Mud, Sellers Disclosure
Read Less
Want to know what your home might be worth? Contact us for a FREE valuation!

Our team is ready to help you sell your home for the highest possible price ASAP

Bought with TBT Real Estate





