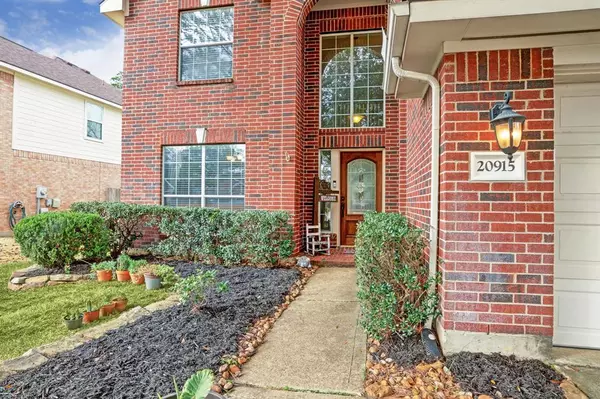$340,000
For more information regarding the value of a property, please contact us for a free consultation.
20915 Sandy Briar CT Spring, TX 77379
4 Beds
2.1 Baths
2,136 SqFt
Key Details
Property Type Single Family Home
Listing Status Sold
Purchase Type For Sale
Square Footage 2,136 sqft
Price per Sqft $154
Subdivision Windrose West Sec 03
MLS Listing ID 34383576
Sold Date 03/17/23
Style Traditional
Bedrooms 4
Full Baths 2
Half Baths 1
HOA Fees $75/ann
HOA Y/N 1
Year Built 2002
Annual Tax Amount $6,550
Tax Year 2022
Lot Size 7,068 Sqft
Acres 0.1623
Property Description
Welcome home to this meticulously maintained 2 story home in the desirable Windrose community. Located on a CUL-DE-SAC Upon entry you are greeted with an open staircase with soaring ceilings and tons of natural light filling the home. The floors are updated with wood vinyl & new carpet with premium padding in 2020. Home has a large formal dining room plus a breakfast nook off the kitchen. Kitchen has a gas stove with a view of the living room perfect for entertaining. Laundry room is conveniently located inside the home and half bath on the first floor. Spacious living room with gas fireplace and large windows looking into the oversized backyard. The primary bedroom has a great view of the backyard on the first floor. The Primary bath has a separate soaking tub and shower plus large walk-in closet. Upstairs you will find a large game room, 3 bedrooms, and a full bathroom. The roof was replaced in 2020. New a/c, furnace, duct, attic insulation in 2021. Backyard fence replaced in 2021.
Location
State TX
County Harris
Community Windrose
Area Spring/Klein/Tomball
Rooms
Bedroom Description All Bedrooms Up,Primary Bed - 1st Floor
Other Rooms 1 Living Area, Breakfast Room, Formal Dining, Gameroom Up, Living Area - 1st Floor, Utility Room in House
Master Bathroom Primary Bath: Double Sinks, Primary Bath: Separate Shower, Primary Bath: Soaking Tub
Kitchen Breakfast Bar, Pantry
Interior
Heating Central Gas
Cooling Central Electric
Fireplaces Number 1
Fireplaces Type Gas Connections
Exterior
Parking Features Attached Garage
Garage Spaces 2.0
Garage Description Double-Wide Driveway
Roof Type Composition
Private Pool No
Building
Lot Description Cul-De-Sac, In Golf Course Community
Story 2
Foundation Slab
Lot Size Range 0 Up To 1/4 Acre
Sewer Public Sewer
Water Public Water, Water District
Structure Type Brick,Cement Board,Wood
New Construction No
Schools
Elementary Schools Benignus Elementary School
Middle Schools Krimmel Intermediate School
High Schools Klein Oak High School
School District 32 - Klein
Others
Senior Community No
Restrictions Deed Restrictions
Tax ID 123-135-002-0022
Energy Description Ceiling Fans,Digital Program Thermostat,High-Efficiency HVAC
Acceptable Financing Cash Sale, Conventional, FHA, VA
Tax Rate 2.7066
Disclosures Mud, Sellers Disclosure
Listing Terms Cash Sale, Conventional, FHA, VA
Financing Cash Sale,Conventional,FHA,VA
Special Listing Condition Mud, Sellers Disclosure
Read Less
Want to know what your home might be worth? Contact us for a FREE valuation!

Our team is ready to help you sell your home for the highest possible price ASAP

Bought with RE/MAX Universal






