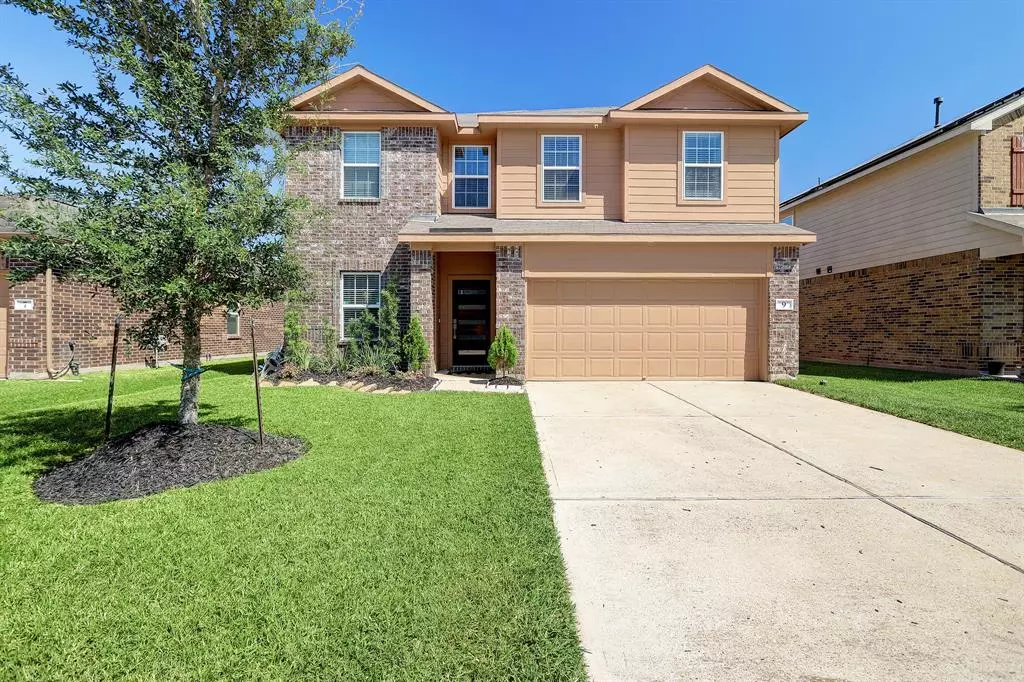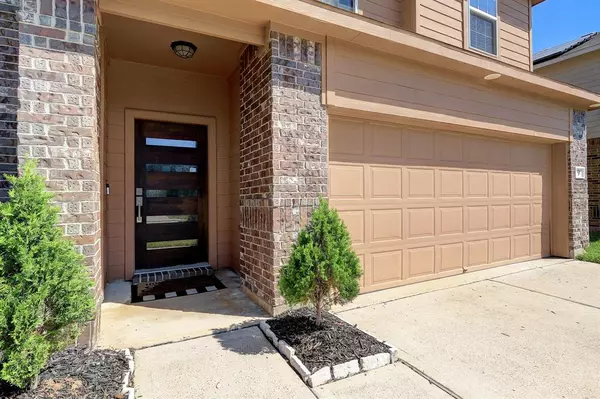$355,000
For more information regarding the value of a property, please contact us for a free consultation.
9 Desert Willow CT Manvel, TX 77578
4 Beds
2.1 Baths
2,513 SqFt
Key Details
Property Type Single Family Home
Listing Status Sold
Purchase Type For Sale
Square Footage 2,513 sqft
Price per Sqft $133
Subdivision Rodeo Palms, The Colony Sec 4
MLS Listing ID 94793769
Sold Date 03/17/23
Style Traditional
Bedrooms 4
Full Baths 2
Half Baths 1
HOA Fees $54/ann
HOA Y/N 1
Year Built 2014
Annual Tax Amount $9,284
Tax Year 2022
Lot Size 5,750 Sqft
Acres 0.132
Property Description
This stunning 4-bedroom family home will not last long. The sweeping 2-story Family Room has ash-gray wood laminate floors throughout, and lots of natural sunlight from floor-to-ceiling windows which are framed with custom drapes. The high ceilings boast a dramatic light fixture on an open floor plan neutral color palette throughout and feel warm and cozy. The kitchen has plenty of counter space. Mahogany wood cabinets border the breakfast nook where a contemporary-style light fixture creates a nice ambiance. The hanging pendant lights over the bar finish off the look and sets the mood. The downstairs Master Bedroom is well-suited with a custom-designed closet unit. The upstairs game room is spacious, and roomy and opens up to the 2-story Family Room. The home office has a clean, sleek custom designed wall unit. The covered patio is the highlight of the oversized backyard and well-manicured lawn. Room sizes are approximate. Verify all MLS data.
Location
State TX
County Brazoria
Community Rodeo Palms
Area Alvin North
Rooms
Bedroom Description En-Suite Bath,Primary Bed - 1st Floor,Walk-In Closet
Other Rooms 1 Living Area, Breakfast Room, Family Room, Gameroom Up, Home Office/Study, Utility Room in House
Master Bathroom Half Bath, Primary Bath: Double Sinks, Primary Bath: Jetted Tub, Primary Bath: Separate Shower
Kitchen Breakfast Bar, Kitchen open to Family Room, Walk-in Pantry
Interior
Interior Features Drapes/Curtains/Window Cover, Fire/Smoke Alarm, High Ceiling
Heating Central Gas
Cooling Central Electric
Flooring Carpet, Laminate, Tile
Fireplaces Number 1
Exterior
Exterior Feature Back Yard Fenced, Covered Patio/Deck, Fully Fenced
Parking Features Attached Garage
Garage Spaces 2.0
Roof Type Composition
Street Surface Concrete,Curbs
Private Pool No
Building
Lot Description Subdivision Lot
Story 2
Foundation Slab
Lot Size Range 0 Up To 1/4 Acre
Builder Name CASTLEROCK
Sewer Public Sewer
Water Public Water, Water District
Structure Type Brick,Cement Board,Wood
New Construction No
Schools
Elementary Schools Don Jeter Elementary School
Middle Schools Rodeo Palms Junior High School
High Schools Manvel High School
School District 3 - Alvin
Others
Senior Community No
Restrictions Deed Restrictions
Tax ID 7339-4001-013
Ownership Full Ownership
Energy Description Energy Star Appliances,High-Efficiency HVAC,HVAC>13 SEER,Insulated Doors,Insulated/Low-E windows,Insulation - Blown Fiberglass,Other Energy Features,Radiant Attic Barrier
Acceptable Financing Cash Sale, Conventional, FHA, VA
Tax Rate 3.6694
Disclosures Mud, Sellers Disclosure
Green/Energy Cert Energy Star Qualified Home
Listing Terms Cash Sale, Conventional, FHA, VA
Financing Cash Sale,Conventional,FHA,VA
Special Listing Condition Mud, Sellers Disclosure
Read Less
Want to know what your home might be worth? Contact us for a FREE valuation!

Our team is ready to help you sell your home for the highest possible price ASAP

Bought with Nan & Company Properties





