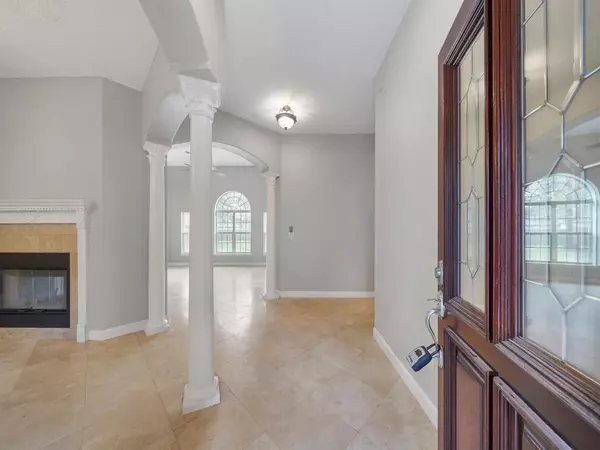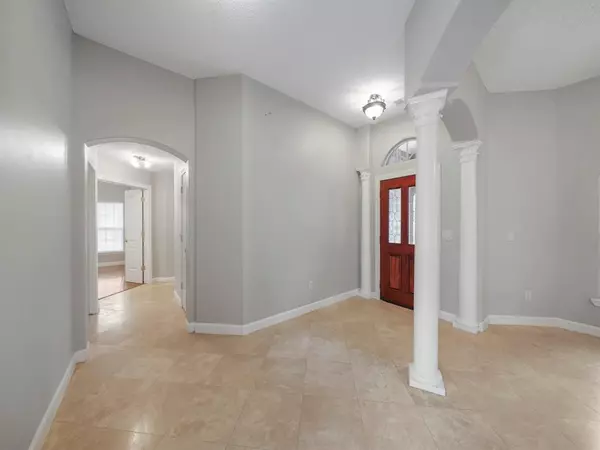$400,000
For more information regarding the value of a property, please contact us for a free consultation.
7219 Ramblewood DR Magnolia, TX 77354
4 Beds
2 Baths
2,284 SqFt
Key Details
Property Type Single Family Home
Listing Status Sold
Purchase Type For Sale
Square Footage 2,284 sqft
Price per Sqft $165
Subdivision Westwood 01
MLS Listing ID 38736839
Sold Date 03/22/23
Style Traditional
Bedrooms 4
Full Baths 2
HOA Fees $20/ann
HOA Y/N 1
Year Built 2006
Annual Tax Amount $5,572
Tax Year 2022
Lot Size 0.459 Acres
Acres 0.4591
Property Description
Welcome home! Stunning 2284 Sq Ft, 4 bedroom,2 bathroom home on a huge lot is ready for its new owner(s)! Tranquil setting with mature trees creates a serene atmosphere upon driving up the extended driveway! Excellent curb appeal! Gorgeous interior has been completely repainted in a beautiful, soft gray complimenting the white details and neutral tile flooring. Upon entry, you are greeted with arched entryway with grand columns leading you to the formal dining. Elegant two way fireplace is the perfect addition to the space! Immaculate gourmet island kitchen boasting rich, warm wood cabinets, granite countertops, large pantry and breakfast bar! Spacious living room with large windows allowing in tons of natural light! Immaculate primary retreat features french door entry, wood flooring and luxurious ensuite bathroom! Large secondary bedrooms with wood flooring! No carpet in the home! Large extended covered patio is perfect place to relax to enjoy the vast backyard space!
Location
State TX
County Montgomery
Area Magnolia/1488 East
Rooms
Bedroom Description En-Suite Bath,Primary Bed - 1st Floor,Split Plan,Walk-In Closet
Other Rooms 1 Living Area, Breakfast Room, Formal Dining, Utility Room in House
Master Bathroom Primary Bath: Jetted Tub, Primary Bath: Separate Shower, Secondary Bath(s): Double Sinks, Secondary Bath(s): Tub/Shower Combo
Kitchen Breakfast Bar, Island w/ Cooktop, Pantry
Interior
Interior Features High Ceiling
Heating Central Gas
Cooling Central Electric
Flooring Tile
Fireplaces Number 1
Fireplaces Type Gaslog Fireplace
Exterior
Exterior Feature Back Yard, Covered Patio/Deck, Patio/Deck
Parking Features Attached Garage
Garage Spaces 2.0
Garage Description Double-Wide Driveway
Roof Type Composition
Private Pool No
Building
Lot Description Subdivision Lot
Story 1
Foundation Slab
Lot Size Range 1/4 Up to 1/2 Acre
Sewer Public Sewer
Water Public Water
Structure Type Brick
New Construction No
Schools
Elementary Schools Bear Branch Elementary School (Magnolia)
Middle Schools Bear Branch Junior High School
High Schools Magnolia High School
School District 36 - Magnolia
Others
Senior Community No
Restrictions Deed Restrictions
Tax ID 9495-00-21900
Energy Description Ceiling Fans
Acceptable Financing Cash Sale, Conventional, FHA, VA
Tax Rate 1.7646
Disclosures Sellers Disclosure
Listing Terms Cash Sale, Conventional, FHA, VA
Financing Cash Sale,Conventional,FHA,VA
Special Listing Condition Sellers Disclosure
Read Less
Want to know what your home might be worth? Contact us for a FREE valuation!

Our team is ready to help you sell your home for the highest possible price ASAP

Bought with RE/MAX Partners






