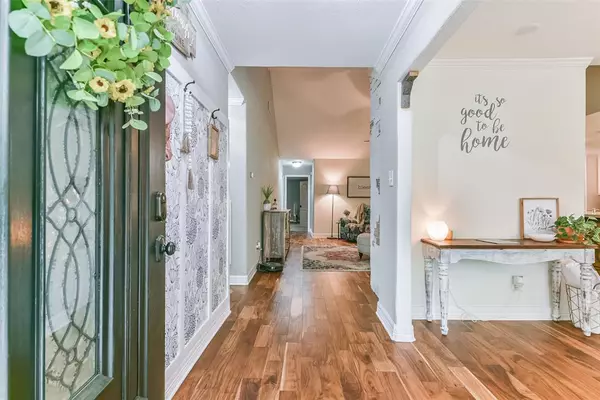$499,999
For more information regarding the value of a property, please contact us for a free consultation.
12 Earlham DR Friendswood, TX 77546
3 Beds
2 Baths
2,694 SqFt
Key Details
Property Type Single Family Home
Listing Status Sold
Purchase Type For Sale
Square Footage 2,694 sqft
Price per Sqft $183
Subdivision Quakers Landing
MLS Listing ID 10616013
Sold Date 03/30/23
Style Ranch
Bedrooms 3
Full Baths 2
HOA Fees $31/ann
HOA Y/N 1
Year Built 1977
Annual Tax Amount $6,852
Tax Year 2022
Lot Size 0.347 Acres
Acres 0.3473
Property Description
One of a kind! This hidden gem is fully remodeled home on an oversized lot in the heart of Friendswood. Zoned to award winning FISD schools. Every square inch of this home has been carefully reimagined and transformed. Enjoy tons of natural light through your beautiful bay windows. The vaulted ceilings and open concept give this home a grand feel and make it ideal for entertaining. You will fall in love with the chef-style kitchen with custom cabinetry and ample counter space. The spacious primary bedroom is connected to custom closet with built in dressers, shoe racks, and granite counter tops. The master ensuite was designed to make you feel like you are at the spa with a 7-foot shower and clawfoot soaking tub! Other recent upgrades include new roof (2017), PEX plumbing throughout, new electrical, new driveway all the way to the gate, tankless water heater, trailer plug and power hookups for trailer or RV, and much more!
Location
State TX
County Galveston
Area Friendswood
Rooms
Bedroom Description En-Suite Bath,Walk-In Closet
Other Rooms Den, Family Room, Formal Dining, Home Office/Study, Utility Room in House
Master Bathroom Primary Bath: Double Sinks, Primary Bath: Separate Shower, Primary Bath: Soaking Tub, Secondary Bath(s): Double Sinks, Secondary Bath(s): Tub/Shower Combo
Kitchen Breakfast Bar, Kitchen open to Family Room, Pantry, Pots/Pans Drawers, Under Cabinet Lighting
Interior
Interior Features Crown Molding, Drapes/Curtains/Window Cover, Fire/Smoke Alarm, High Ceiling
Heating Central Gas
Cooling Central Electric
Flooring Carpet, Tile, Wood
Fireplaces Number 1
Fireplaces Type Wood Burning Fireplace
Exterior
Exterior Feature Back Yard Fenced, Covered Patio/Deck, Fully Fenced, Patio/Deck
Parking Features Attached Garage
Garage Spaces 2.0
Carport Spaces 4
Garage Description Additional Parking, Auto Driveway Gate, Boat Parking, Driveway Gate, RV Parking
Roof Type Composition
Accessibility Driveway Gate
Private Pool No
Building
Lot Description Cul-De-Sac
Story 1
Foundation Slab
Lot Size Range 1/4 Up to 1/2 Acre
Sewer Public Sewer
Water Public Water
Structure Type Brick
New Construction No
Schools
Elementary Schools Westwood Elementary School (Friendswood)
Middle Schools Friendswood Junior High School
High Schools Friendswood High School
School District 20 - Friendswood
Others
Senior Community No
Restrictions Deed Restrictions
Tax ID 6020-0000-0050-000
Energy Description Digital Program Thermostat,Energy Star Appliances,High-Efficiency HVAC,HVAC>13 SEER,Insulated Doors,Insulated/Low-E windows,Insulation - Blown Cellulose,Tankless/On-Demand H2O Heater
Acceptable Financing Cash Sale, Conventional, FHA, VA
Tax Rate 2.2025
Disclosures Owner/Agent, Sellers Disclosure
Listing Terms Cash Sale, Conventional, FHA, VA
Financing Cash Sale,Conventional,FHA,VA
Special Listing Condition Owner/Agent, Sellers Disclosure
Read Less
Want to know what your home might be worth? Contact us for a FREE valuation!

Our team is ready to help you sell your home for the highest possible price ASAP

Bought with Elaine Marak Real Estate






