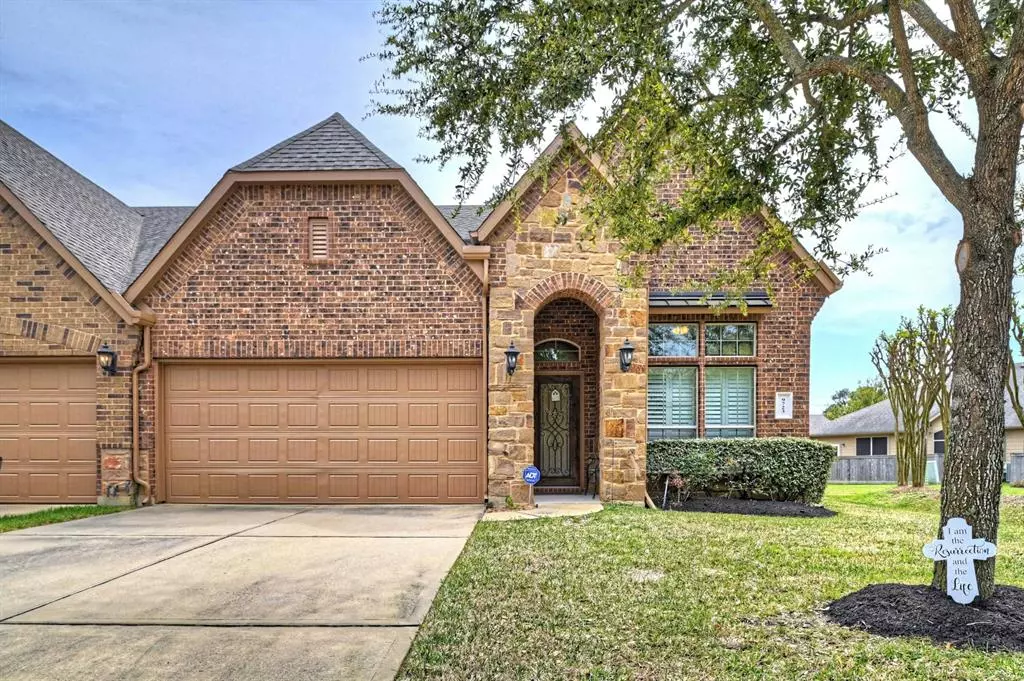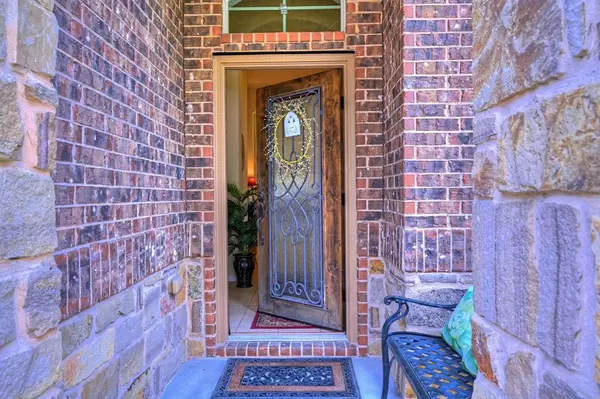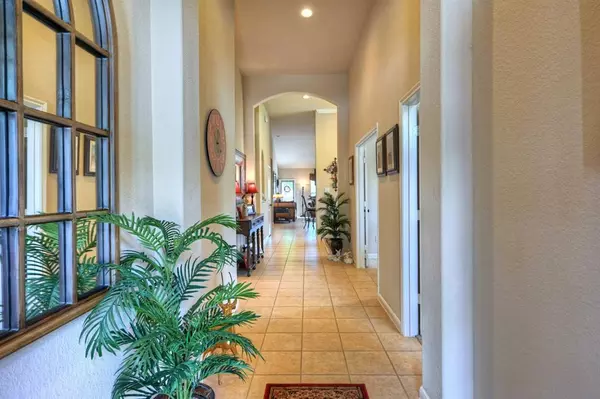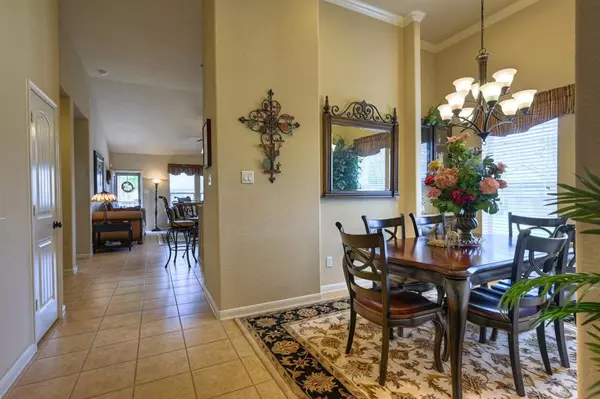$349,000
For more information regarding the value of a property, please contact us for a free consultation.
9723 Old Timber LN Spring, TX 77379
2 Beds
2 Baths
1,896 SqFt
Key Details
Property Type Townhouse
Sub Type Townhouse
Listing Status Sold
Purchase Type For Sale
Square Footage 1,896 sqft
Price per Sqft $191
Subdivision Arbors/Gleannloch Sec 01 Amendi
MLS Listing ID 18887353
Sold Date 03/31/23
Style Split Level
Bedrooms 2
Full Baths 2
HOA Fees $300/mo
Year Built 2012
Annual Tax Amount $6,209
Tax Year 2022
Lot Size 3,885 Sqft
Property Description
LOCATION! LOCATION! LOCATION! Ever walk into a model home and wish you could just move in? Well then, you've found your new home! The Townhome is being sold FULLY FURNISHED. The owners have an eye for detail and have maintained an immaculate home. High ceilings, granite counter tops, office, formal dining, split floor plan, access to laundry room from master closet and main hallway, covered back patio with a fence, and stainless steel kitchen appliances. Community pool and cabana for hot summer days. Townhomes in this community are RARELY for sale. You do not want to miss this opportunity. Schedule your appointment to come see this rare gem.
No flooding here!
Location
State TX
County Harris
Area Spring/Klein/Tomball
Rooms
Bedroom Description All Bedrooms Down,En-Suite Bath,Split Plan,Walk-In Closet
Other Rooms 1 Living Area, Breakfast Room, Formal Dining, Home Office/Study, Utility Room in House
Master Bathroom Primary Bath: Double Sinks, Primary Bath: Separate Shower, Primary Bath: Soaking Tub, Secondary Bath(s): Tub/Shower Combo, Vanity Area
Kitchen Breakfast Bar, Butler Pantry, Kitchen open to Family Room, Pantry, Walk-in Pantry
Interior
Interior Features Crown Molding, Drapes/Curtains/Window Cover, Fire/Smoke Alarm, Formal Entry/Foyer, High Ceiling, Prewired for Alarm System, Refrigerator Included, Split Level
Heating Central Gas
Cooling Central Electric
Flooring Carpet, Tile
Appliance Dryer Included, Refrigerator, Washer Included
Laundry Utility Rm in House
Exterior
Exterior Feature Back Yard, Fenced, Patio/Deck, Side Green Space
Parking Features Attached Garage
Garage Spaces 2.0
Roof Type Composition
Street Surface Concrete,Curbs
Private Pool No
Building
Story 1
Entry Level Ground Level
Foundation Slab
Water Water District
Structure Type Brick,Cement Board
New Construction No
Schools
Elementary Schools Hassler Elementary School
Middle Schools Doerre Intermediate School
High Schools Klein Cain High School
School District 32 - Klein
Others
HOA Fee Include Exterior Building,Grounds,Insurance,Recreational Facilities,Trash Removal
Senior Community No
Tax ID 128-890-002-0009
Ownership Full Ownership
Energy Description Attic Fan,Attic Vents,Ceiling Fans,Digital Program Thermostat,Energy Star Appliances,Insulated/Low-E windows
Acceptable Financing Cash Sale, Conventional, FHA, VA
Tax Rate 2.5542
Disclosures Sellers Disclosure
Listing Terms Cash Sale, Conventional, FHA, VA
Financing Cash Sale,Conventional,FHA,VA
Special Listing Condition Sellers Disclosure
Read Less
Want to know what your home might be worth? Contact us for a FREE valuation!

Our team is ready to help you sell your home for the highest possible price ASAP

Bought with Better Homes and Gardens Real Estate Gary Greene - Champions





