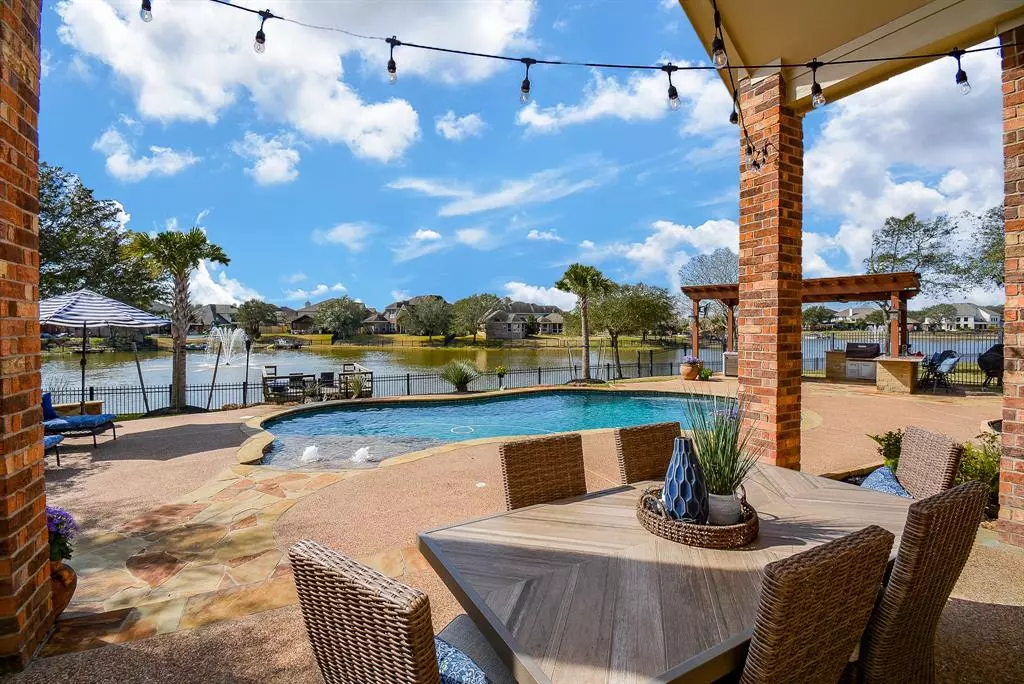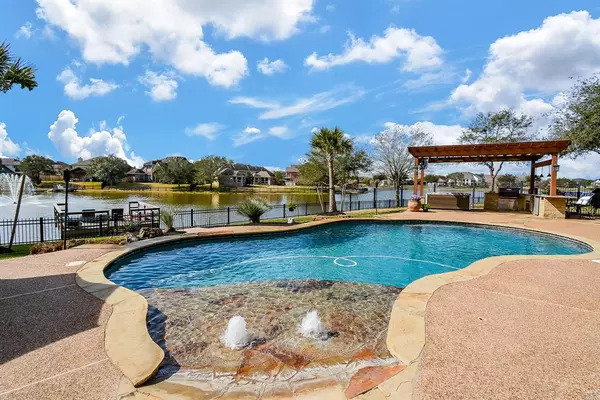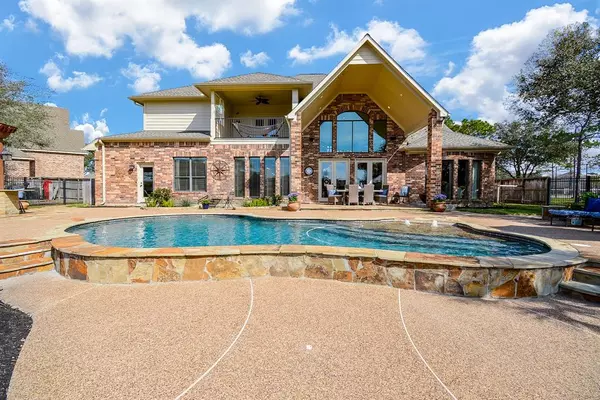$885,000
For more information regarding the value of a property, please contact us for a free consultation.
2011 Lakeside XING N Katy, TX 77494
4 Beds
4.1 Baths
4,500 SqFt
Key Details
Property Type Single Family Home
Listing Status Sold
Purchase Type For Sale
Square Footage 4,500 sqft
Price per Sqft $213
Subdivision Country Lakes At Grayson Lakes Sec 6
MLS Listing ID 89491712
Sold Date 04/03/23
Style Traditional
Bedrooms 4
Full Baths 4
Half Baths 1
HOA Fees $110/ann
HOA Y/N 1
Year Built 2007
Annual Tax Amount $15,681
Tax Year 2022
Lot Size 0.464 Acres
Acres 0.4639
Property Description
STUNNING luxury builder "Partners in Building' home on the LAKE with a splash deck POOL & covered OUTDOOR KITCHEN. Featuring 4500 sq.ft home of pure elegance! Once inside, find a spacious open-concept floor plan, natural light ,high ceilings, 2 double doors opening onto the covered patio looking over the lake & fountain.Take a few steps down to your private boat dock. This house has it all: 4 bedrooms, 4.5 bathrooms, office with custom cabinetry, Brazilian wood floors & tile. The 2nd level offers a gameroom with build in Dry Bar, balcony with a breathtaking view at night. ALL NEW CARPET upstairs & closets, MEDIA room is ready for your family with INCLUDED installed projector, 50X86 movie screen & 2 rows of movie theatre recliners , just bring the popcorn! Kitchen has 2 pantries, kitchen island, bar counter, NEW DOUBLE CONVECTION OVEN & MICROWAVE, stacked stone accents as well on fireplace mantel. 2 NEW WATER HEATERS '22 ROOF '21. 3 CAR GARAGE. New Firebowl
Schedule your showing today!
Location
State TX
County Fort Bend
Community Grayson Lakes
Area Katy - Southwest
Rooms
Bedroom Description Primary Bed - 1st Floor,Walk-In Closet
Other Rooms 1 Living Area, Family Room, Formal Dining, Gameroom Up, Home Office/Study, Kitchen/Dining Combo, Living Area - 1st Floor, Living/Dining Combo, Media, Utility Room in House
Master Bathroom Half Bath, Primary Bath: Double Sinks, Primary Bath: Jetted Tub, Secondary Bath(s): Double Sinks, Secondary Bath(s): Tub/Shower Combo, Vanity Area
Kitchen Breakfast Bar, Island w/ Cooktop, Kitchen open to Family Room, Pantry, Second Sink, Walk-in Pantry
Interior
Interior Features Alarm System - Owned, Balcony, Crown Molding, Disabled Access, Window Coverings, Dry Bar, Fire/Smoke Alarm, Formal Entry/Foyer, High Ceiling, Wired for Sound
Heating Central Electric, Central Gas, Zoned
Cooling Central Electric
Flooring Carpet, Tile, Wood
Fireplaces Number 1
Fireplaces Type Gas Connections, Gaslog Fireplace
Exterior
Exterior Feature Back Yard, Back Yard Fenced, Balcony, Covered Patio/Deck, Exterior Gas Connection, Outdoor Fireplace, Outdoor Kitchen, Partially Fenced, Patio/Deck, Porch, Satellite Dish, Side Yard, Sprinkler System, Storage Shed, Subdivision Tennis Court, Wheelchair Access
Parking Features Attached Garage, Tandem
Garage Spaces 3.0
Garage Description Auto Garage Door Opener, Double-Wide Driveway
Pool Gunite, In Ground
Waterfront Description Boat Ramp,Lake View,Lakefront,Pier
Roof Type Composition
Street Surface Concrete,Curbs
Private Pool Yes
Building
Lot Description Corner, Cul-De-Sac, Subdivision Lot, Water View, Waterfront
Faces North
Story 2
Foundation Slab
Lot Size Range 1/4 Up to 1/2 Acre
Builder Name partners in building
Sewer Public Sewer
Water Public Water, Water District
Structure Type Brick,Cement Board
New Construction No
Schools
Elementary Schools Woodcreek Elementary School
Middle Schools Woodcreek Junior High School
High Schools Tompkins High School
School District 30 - Katy
Others
Senior Community No
Restrictions Deed Restrictions,Restricted,Zoning
Tax ID 2536-06-004-0060-914
Ownership Full Ownership
Energy Description Attic Fan,Attic Vents,Ceiling Fans,Digital Program Thermostat,Energy Star Appliances,Energy Star/Reflective Roof,HVAC>13 SEER,Insulated/Low-E windows,Insulation - Batt,Insulation - Blown Cellulose,Radiant Attic Barrier
Acceptable Financing Cash Sale, Conventional
Tax Rate 2.4245
Disclosures Exclusions, Other Disclosures, Sellers Disclosure
Green/Energy Cert Energy Star Qualified Home
Listing Terms Cash Sale, Conventional
Financing Cash Sale,Conventional
Special Listing Condition Exclusions, Other Disclosures, Sellers Disclosure
Read Less
Want to know what your home might be worth? Contact us for a FREE valuation!

Our team is ready to help you sell your home for the highest possible price ASAP

Bought with Rose Above Realty






