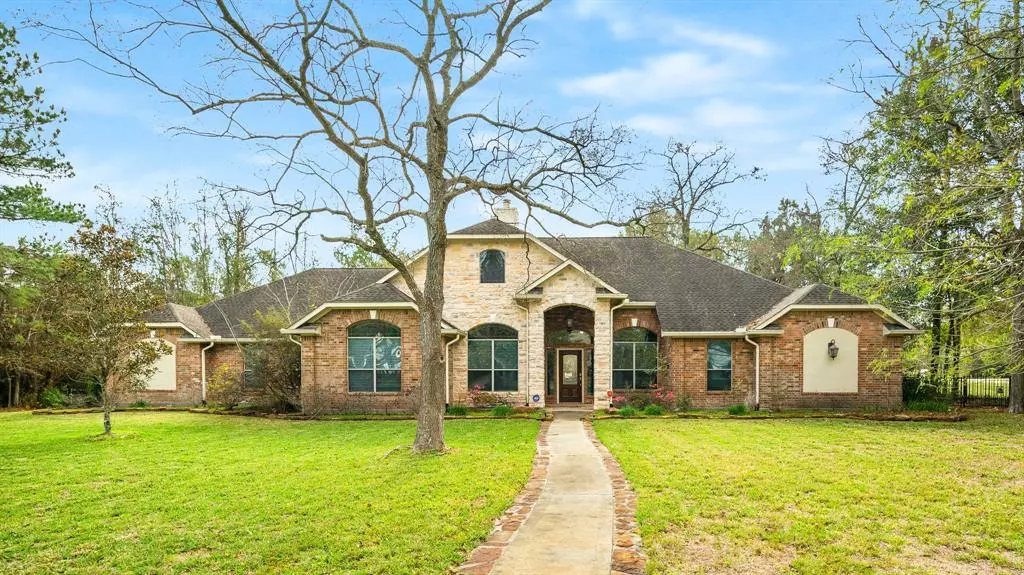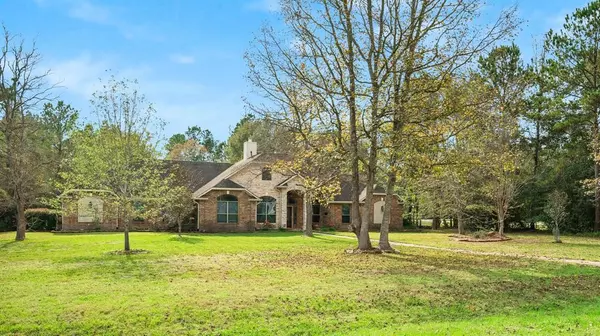$584,000
For more information regarding the value of a property, please contact us for a free consultation.
7539 Lorna RD Montgomery, TX 77316
3 Beds
2.1 Baths
2,849 SqFt
Key Details
Property Type Single Family Home
Listing Status Sold
Purchase Type For Sale
Square Footage 2,849 sqft
Price per Sqft $190
Subdivision Montgomery Trace 04
MLS Listing ID 40658625
Sold Date 04/12/23
Style Traditional
Bedrooms 3
Full Baths 2
Half Baths 1
HOA Fees $33/ann
HOA Y/N 1
Year Built 2007
Annual Tax Amount $11,463
Tax Year 2022
Lot Size 2.001 Acres
Acres 2.001
Property Description
This one-story home on acreage with a workshop and greenhouse in a neighborhood can provide a blend of suburban living with the added benefits of outdoor space and additional structure for a hobby or work purposes. This property can be ideal for those who value both the privacy and convenience of a larger lot, but also want to be a part of a community and close to amenities. This home features a large kitchen with tons of counter top space. Large master bedroom with outdoor entry to deck. Master Bathroom is very spacious and the closet is a dream! Large 3 car garage and 24 x14 workshop with electric and water is a plus!
Location
State TX
County Montgomery
Area Conroe Southwest
Rooms
Bedroom Description All Bedrooms Down,Split Plan,Walk-In Closet
Other Rooms 1 Living Area, Breakfast Room, Formal Dining, Home Office/Study, Utility Room in House
Master Bathroom Half Bath, Primary Bath: Double Sinks, Primary Bath: Separate Shower, Secondary Bath(s): Double Sinks, Secondary Bath(s): Jetted Tub, Vanity Area
Den/Bedroom Plus 4
Kitchen Breakfast Bar, Island w/ Cooktop, Kitchen open to Family Room, Pantry
Interior
Interior Features Drapes/Curtains/Window Cover, High Ceiling
Heating Central Gas
Cooling Central Electric
Flooring Carpet, Tile, Vinyl Plank
Fireplaces Number 1
Fireplaces Type Wood Burning Fireplace
Exterior
Exterior Feature Back Yard, Covered Patio/Deck, Patio/Deck, Sprinkler System, Workshop
Parking Features Attached Garage
Garage Spaces 3.0
Garage Description Porte-Cochere
Roof Type Composition
Private Pool No
Building
Lot Description Corner, Subdivision Lot
Story 1
Foundation Slab
Lot Size Range 2 Up to 5 Acres
Water Aerobic, Public Water
Structure Type Brick,Stone
New Construction No
Schools
Elementary Schools Stewart Elementary School (Conroe)
Middle Schools Peet Junior High School
High Schools Conroe High School
School District 11 - Conroe
Others
Senior Community No
Restrictions Deed Restrictions,Restricted
Tax ID 7281-04-09500
Ownership Full Ownership
Energy Description Ceiling Fans,High-Efficiency HVAC,Insulation - Blown Fiberglass
Acceptable Financing Cash Sale, Conventional, FHA, VA
Tax Rate 1.8488
Disclosures Sellers Disclosure
Listing Terms Cash Sale, Conventional, FHA, VA
Financing Cash Sale,Conventional,FHA,VA
Special Listing Condition Sellers Disclosure
Read Less
Want to know what your home might be worth? Contact us for a FREE valuation!

Our team is ready to help you sell your home for the highest possible price ASAP

Bought with BCS Properties





