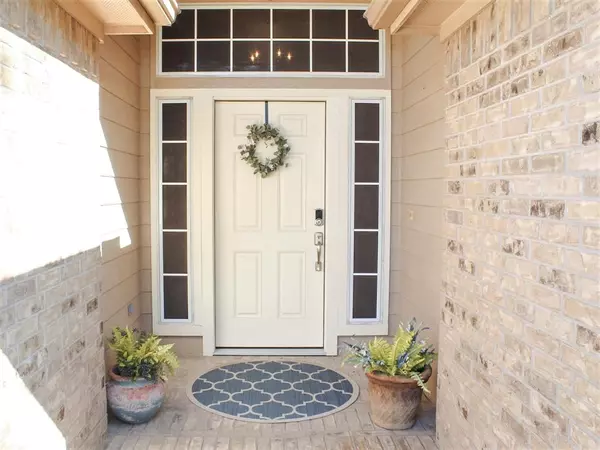$320,000
For more information regarding the value of a property, please contact us for a free consultation.
21583 Alexa Forest Drive Porter, TX 77365
4 Beds
2 Baths
1,750 SqFt
Key Details
Property Type Single Family Home
Listing Status Sold
Purchase Type For Sale
Square Footage 1,750 sqft
Price per Sqft $184
Subdivision Forest Colony
MLS Listing ID 50599671
Sold Date 04/13/23
Style Traditional
Bedrooms 4
Full Baths 2
HOA Fees $58/ann
HOA Y/N 1
Year Built 2007
Annual Tax Amount $5,214
Tax Year 2022
Lot Size 0.321 Acres
Acres 0.321
Property Description
Welcome to this hidden gem! Do not disturb the Sellers! Request appointment! 1 story/ 4 br. home, is fresh painted, sitting on 2 lots with a beautiful South Beach pool & huge man cave/pool house. New front door with keypad, whole house engineered hardwood floor & waterproof laminate flooring. All hardware and lightings updated in kitchen and baths. New SS double oven & whisper quite dishwasher. New electric garage door with keypad. Whole house generator included, running the pool & water softener system. New electric panels, added 30amp and 50amp plugs-RV and EV ready. Putting green on the 2nd lot, 2 driveways, new fence & concrete slab for the RV/boat/trailers. Whole house new gutters, French drains leading to landscaping, to front yard and raised gardens, storage shed, 4 camera security system and a HUGE covered patio w/ lighting added in 2022. The backyard is perfect for entertaining family and friends. Too many updates on this unique house to mention here.
Location
State TX
County Montgomery
Area Porter/New Caney West
Rooms
Bedroom Description All Bedrooms Down
Other Rooms 1 Living Area, Breakfast Room, Living/Dining Combo, Utility Room in House
Master Bathroom Primary Bath: Double Sinks, Primary Bath: Jetted Tub, Primary Bath: Separate Shower, Secondary Bath(s): Tub/Shower Combo
Den/Bedroom Plus 4
Kitchen Kitchen open to Family Room, Pantry, Reverse Osmosis, Soft Closing Cabinets, Soft Closing Drawers
Interior
Interior Features Alarm System - Owned, Drapes/Curtains/Window Cover, Fire/Smoke Alarm, Formal Entry/Foyer, High Ceiling, Prewired for Alarm System, Refrigerator Included, Split Level
Heating Central Gas
Cooling Central Electric
Flooring Engineered Wood, Tile
Fireplaces Number 1
Fireplaces Type Gas Connections, Wood Burning Fireplace
Exterior
Exterior Feature Back Yard, Back Yard Fenced, Covered Patio/Deck, Fully Fenced, Patio/Deck, Sprinkler System, Storage Shed
Parking Features Attached Garage
Garage Spaces 2.0
Garage Description Additional Parking, Auto Garage Door Opener, Boat Parking, Double-Wide Driveway, Driveway Gate, EV Charging Station, RV Parking
Pool Gunite, In Ground
Roof Type Composition
Street Surface Asphalt
Private Pool Yes
Building
Lot Description Corner, Other, Subdivision Lot
Story 1
Foundation Slab
Lot Size Range 1/4 Up to 1/2 Acre
Builder Name Hampton Homes
Sewer Public Sewer
Water Public Water, Water District
Structure Type Brick,Cement Board
New Construction No
Schools
Elementary Schools Valley Ranch Elementary School (New Caney)
Middle Schools New Caney Middle School
High Schools New Caney High School
School District 39 - New Caney
Others
HOA Fee Include Grounds,Recreational Facilities
Senior Community No
Restrictions Deed Restrictions,Restricted
Tax ID 5088-03-08300
Ownership Full Ownership
Energy Description Ceiling Fans,Digital Program Thermostat,Energy Star Appliances,Generator,High-Efficiency HVAC,Solar Screens
Acceptable Financing Cash Sale, Conventional
Tax Rate 2.4775
Disclosures Mud, Sellers Disclosure
Listing Terms Cash Sale, Conventional
Financing Cash Sale,Conventional
Special Listing Condition Mud, Sellers Disclosure
Read Less
Want to know what your home might be worth? Contact us for a FREE valuation!

Our team is ready to help you sell your home for the highest possible price ASAP

Bought with United Real Estate






