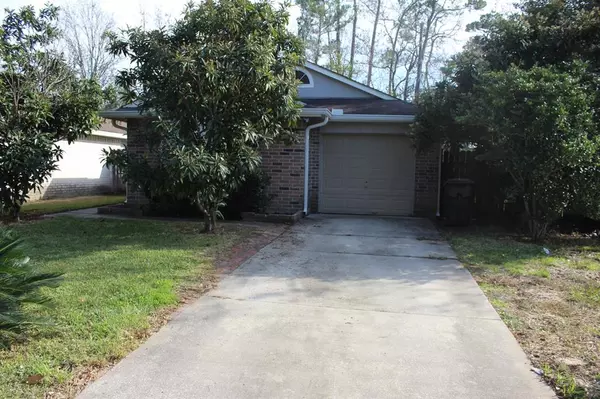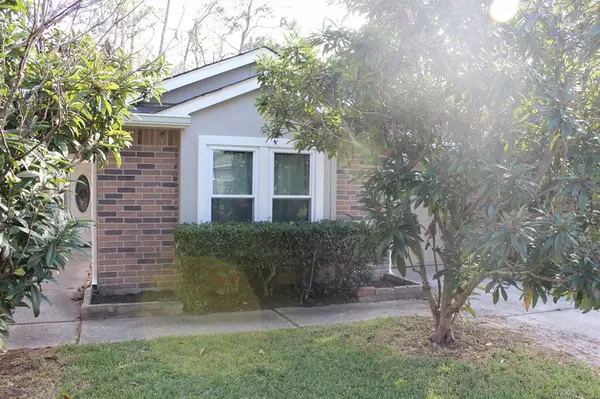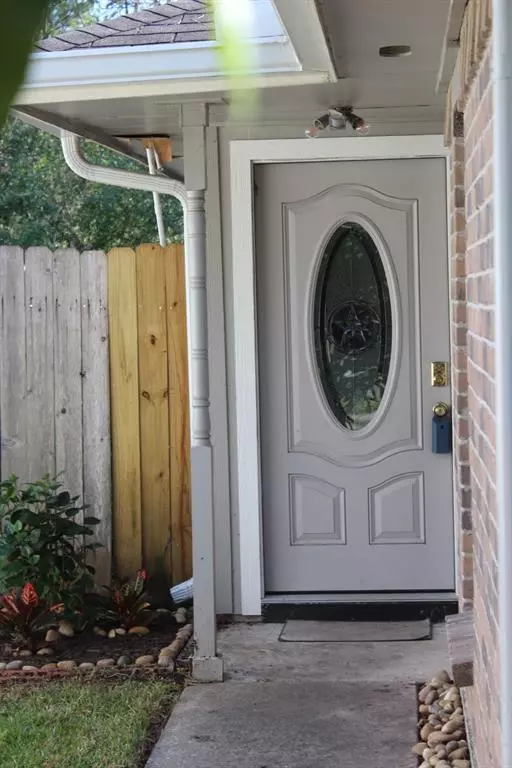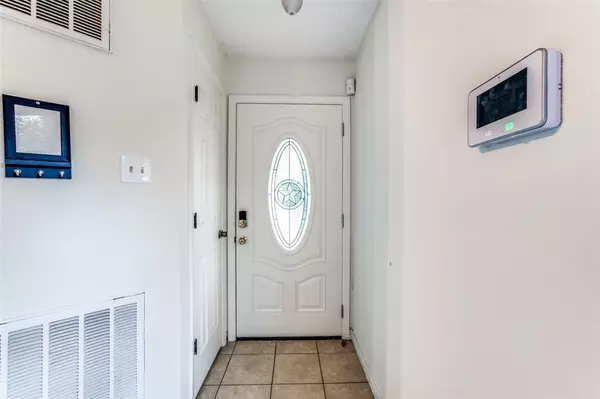$199,900
For more information regarding the value of a property, please contact us for a free consultation.
5406 Lynngate DR Spring, TX 77373
3 Beds
2 Baths
1,307 SqFt
Key Details
Property Type Single Family Home
Listing Status Sold
Purchase Type For Sale
Square Footage 1,307 sqft
Price per Sqft $154
Subdivision Postwood Sec 05
MLS Listing ID 39195324
Sold Date 04/17/23
Style Traditional
Bedrooms 3
Full Baths 2
HOA Fees $20/ann
HOA Y/N 1
Year Built 1983
Annual Tax Amount $3,960
Tax Year 2022
Lot Size 8,581 Sqft
Acres 0.197
Property Description
Welcome to this cozy 3 bedroom and 2 bathroom home! Tile floors throughout. Texture ceiling throughout. Split plan bedrooms. Double pane low e windows throughout the house. Freshly painted interior. Gutters on the exterior. 2023 Roof. 2019 Cabinets with sink and tile in the showers. 2019 fixtures in kitchen and bathrooms. 2019 stove, dishwasher and backsplash. Granite counter tops. A/C 2020 inside and outside units. 2020 all duct work done. Baseboards on interior perimeter. 2020 interior doors in every room. 2020 Window sills in every room. 2018 hot water heater. Large back yard! No backyard neighbors. Shopping nearby. Spring ISD.
Location
State TX
County Harris
Area Spring East
Rooms
Other Rooms 1 Living Area
Den/Bedroom Plus 3
Kitchen Kitchen open to Family Room, Pantry
Interior
Interior Features Alarm System - Owned, Drapes/Curtains/Window Cover, High Ceiling
Heating Central Electric
Cooling Central Electric
Flooring Tile
Fireplaces Number 1
Fireplaces Type Wood Burning Fireplace
Exterior
Exterior Feature Patio/Deck, Porch, Side Yard
Garage Attached Garage
Garage Spaces 1.0
Roof Type Composition
Street Surface Concrete
Private Pool No
Building
Lot Description Subdivision Lot
Story 1
Foundation Slab
Lot Size Range 0 Up To 1/4 Acre
Water Water District
Structure Type Cement Board
New Construction No
Schools
Elementary Schools Anderson Elementary School (Spring)
Middle Schools Dueitt Middle School
High Schools Spring High School
School District 48 - Spring
Others
HOA Fee Include Recreational Facilities
Senior Community No
Restrictions Deed Restrictions
Tax ID 114-314-005-0008
Ownership Full Ownership
Energy Description Ceiling Fans,Digital Program Thermostat,High-Efficiency HVAC,HVAC>13 SEER,Insulated/Low-E windows
Acceptable Financing Cash Sale, Conventional, FHA, VA
Tax Rate 2.5868
Disclosures Mud, Sellers Disclosure
Listing Terms Cash Sale, Conventional, FHA, VA
Financing Cash Sale,Conventional,FHA,VA
Special Listing Condition Mud, Sellers Disclosure
Read Less
Want to know what your home might be worth? Contact us for a FREE valuation!

Our team is ready to help you sell your home for the highest possible price ASAP

Bought with Orpha Ruth Palomares Realty






