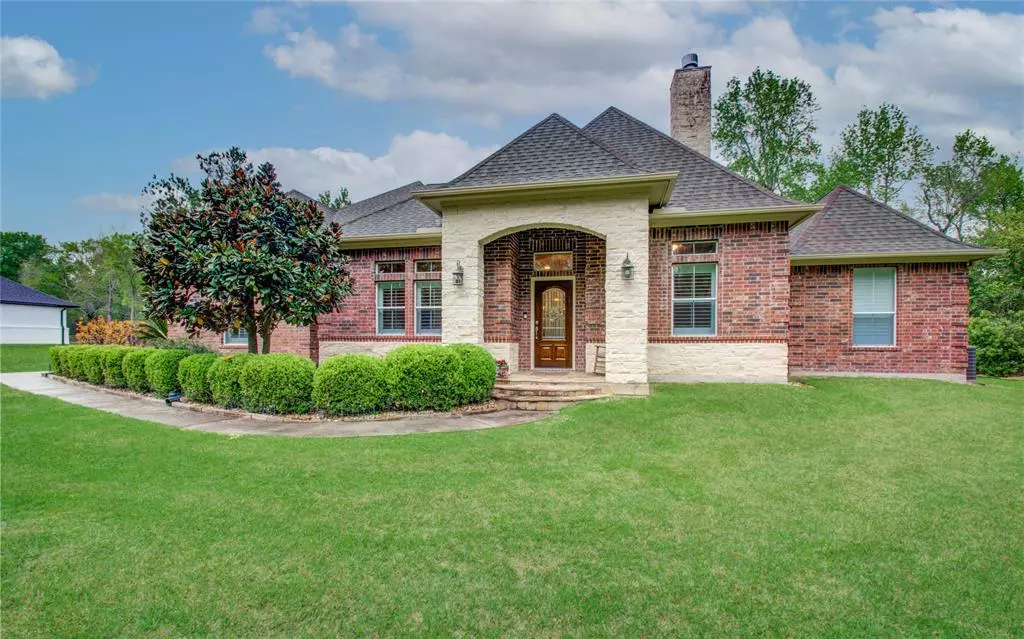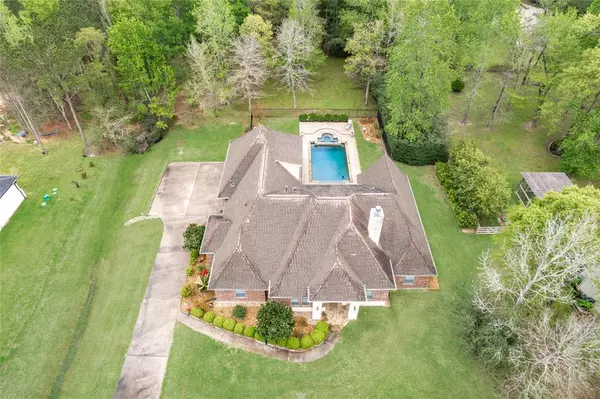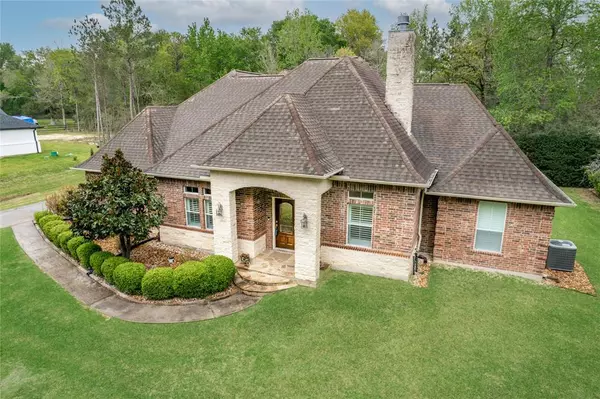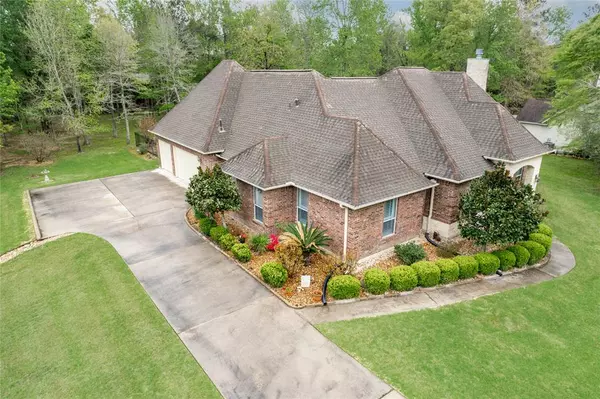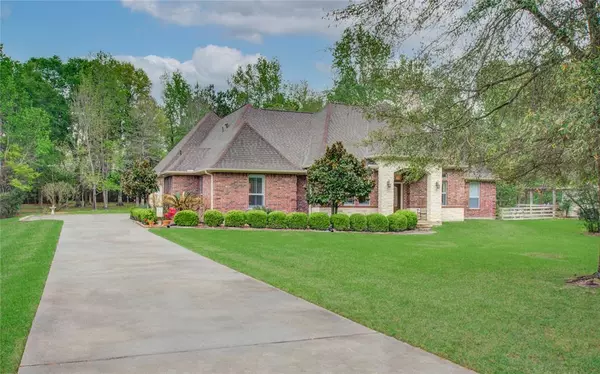$690,000
For more information regarding the value of a property, please contact us for a free consultation.
7506 Lorna RD Montgomery, TX 77316
3 Beds
2.1 Baths
3,054 SqFt
Key Details
Property Type Single Family Home
Listing Status Sold
Purchase Type For Sale
Square Footage 3,054 sqft
Price per Sqft $224
Subdivision Montgomery Trace 04
MLS Listing ID 65524336
Sold Date 04/21/23
Style Traditional
Bedrooms 3
Full Baths 2
Half Baths 1
HOA Fees $33/ann
HOA Y/N 1
Year Built 2007
Annual Tax Amount $7,386
Tax Year 2022
Lot Size 1.503 Acres
Acres 1.503
Property Description
Welcome to this Gorgeous custom home on 1.5 Acres in Montgomery Trace! This is a perfect home for enjoying the outdoors and entertaining friends and family. Beautiful open floor plan with oversized family room, hardwood floors and plantation shutters throughout. The Chef's kitchen has a plethora of cabinet space, and countertops, gas cooktop and double ovens. Huge upstairs Game Room that can be used as a 4th bedroom. Large Primary Suite with private entrance to the outside patio and remodelled primary bathroom. Plenty of storage everywhere! The Outdoor Oasis is perfect for entertaining! Covered patio with beautiful Pool/Spa. Pool area is fenced with decorative wrought iron fencing. Beautiful landscaping surrounds the home. Property backs up to a private ranch with plenty of room to run and play! 3-Car Attached Garage. Located within minutes to 2978 & 1488. Easy access to shopping, dining and I-45.
Location
State TX
County Montgomery
Area Conroe Southwest
Rooms
Bedroom Description All Bedrooms Down,Split Plan
Other Rooms Breakfast Room, Den, Formal Dining, Gameroom Up, Home Office/Study, Utility Room in House
Master Bathroom Primary Bath: Double Sinks, Primary Bath: Separate Shower, Primary Bath: Soaking Tub
Den/Bedroom Plus 4
Interior
Interior Features High Ceiling
Heating Central Gas
Cooling Central Electric
Flooring Carpet, Tile, Wood
Fireplaces Number 1
Fireplaces Type Gas Connections, Wood Burning Fireplace
Exterior
Exterior Feature Back Yard, Covered Patio/Deck, Patio/Deck
Parking Features Attached Garage
Garage Spaces 3.0
Pool Heated, In Ground
Roof Type Composition
Street Surface Asphalt,Gutters
Private Pool Yes
Building
Lot Description Subdivision Lot
Faces South
Story 1.5
Foundation Slab
Lot Size Range 1 Up to 2 Acres
Sewer Septic Tank
Water Public Water
Structure Type Brick,Stone
New Construction No
Schools
Elementary Schools Stewart Elementary School (Conroe)
Middle Schools Peet Junior High School
High Schools Conroe High School
School District 11 - Conroe
Others
Senior Community No
Restrictions Deed Restrictions
Tax ID 7281-04-02500
Energy Description Insulated/Low-E windows,Radiant Attic Barrier
Tax Rate 1.7468
Disclosures Owner/Agent, Sellers Disclosure
Special Listing Condition Owner/Agent, Sellers Disclosure
Read Less
Want to know what your home might be worth? Contact us for a FREE valuation!

Our team is ready to help you sell your home for the highest possible price ASAP

Bought with Better Homes and Gardens Real Estate Gary Greene - Champions

