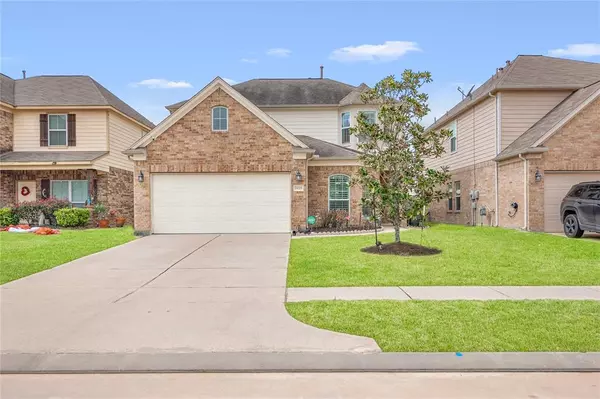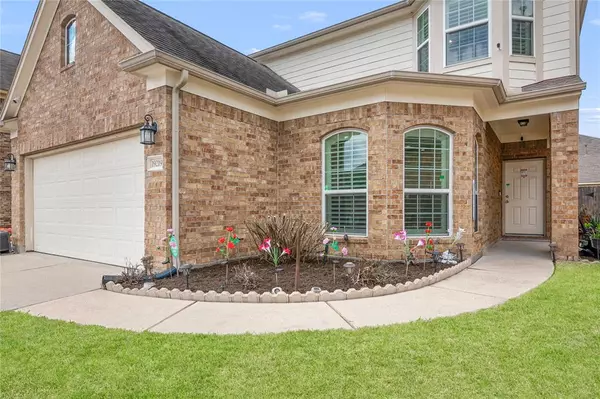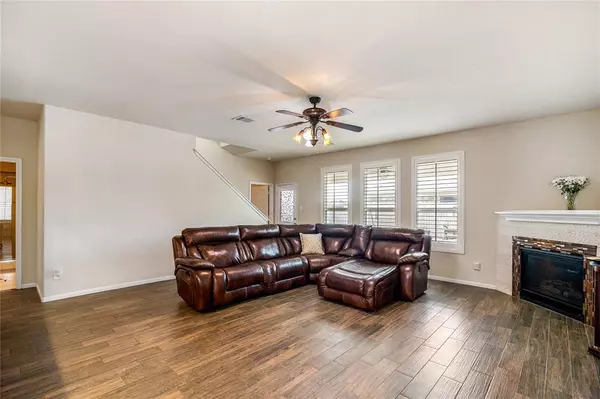$350,000
For more information regarding the value of a property, please contact us for a free consultation.
19219 Side WAY Tomball, TX 77375
4 Beds
3 Baths
2,433 SqFt
Key Details
Property Type Single Family Home
Listing Status Sold
Purchase Type For Sale
Square Footage 2,433 sqft
Price per Sqft $143
Subdivision Ashford Grove
MLS Listing ID 79179300
Sold Date 04/19/23
Style Traditional
Bedrooms 4
Full Baths 3
HOA Fees $35/ann
HOA Y/N 1
Year Built 2014
Annual Tax Amount $7,033
Tax Year 2022
Lot Size 4,725 Sqft
Acres 0.1085
Property Description
Come to see and fall in love with this charming home full of surprising details and decorative upgrades. The back patio with the pool is inviting, and you will find a relaxing atmosphere to come home to after a tiring day. This well-suited home counts with plantation shutters, beautiful arches, bringing a superb blend of style and comfort with beautiful tile flooring, a one of a kind fireplace and an inviting floor plan. The upgrades and feature list is attached. Ventilators and custom light fixtures, as well as an amazing back patio. Great location to shopping and dining areas, easy access to 99, TX-249. Klein ISD
Previous contract fell through because buyer received a new job offer and will be moving out of state. They did not performed inspections.
Location
State TX
County Harris
Area Spring/Klein/Tomball
Rooms
Bedroom Description 1 Bedroom Down - Not Primary BR,Primary Bed - 2nd Floor,Walk-In Closet
Other Rooms Family Room, Formal Dining, Gameroom Up
Master Bathroom Primary Bath: Separate Shower, Primary Bath: Soaking Tub
Kitchen Kitchen open to Family Room, Pantry, Walk-in Pantry
Interior
Interior Features Alarm System - Owned, Drapes/Curtains/Window Cover, Fire/Smoke Alarm, Prewired for Alarm System
Heating Central Gas
Cooling Central Electric, Zoned
Flooring Carpet, Tile
Fireplaces Number 1
Fireplaces Type Gaslog Fireplace
Exterior
Exterior Feature Back Yard Fenced, Covered Patio/Deck, Patio/Deck, Sprinkler System
Parking Features Attached Garage
Garage Spaces 2.0
Garage Description Auto Garage Door Opener
Pool In Ground
Roof Type Composition
Street Surface Concrete
Private Pool Yes
Building
Lot Description Cul-De-Sac, Subdivision Lot
Faces East
Story 2
Foundation Slab
Lot Size Range 0 Up To 1/4 Acre
Water Water District
Structure Type Brick,Cement Board
New Construction No
Schools
Elementary Schools Blackshear Elementary School (Klein)
Middle Schools Ulrich Intermediate School
High Schools Klein Cain High School
School District 32 - Klein
Others
HOA Fee Include Other
Senior Community No
Restrictions Deed Restrictions,Restricted
Tax ID 134-486-002-0014
Energy Description Ceiling Fans,Digital Program Thermostat,Energy Star/CFL/LED Lights,High-Efficiency HVAC,Insulated/Low-E windows,Insulation - Other,Radiant Attic Barrier
Acceptable Financing Cash Sale, Conventional, FHA, VA
Tax Rate 2.5597
Disclosures Mud, Other Disclosures, Sellers Disclosure
Green/Energy Cert Energy Star Qualified Home
Listing Terms Cash Sale, Conventional, FHA, VA
Financing Cash Sale,Conventional,FHA,VA
Special Listing Condition Mud, Other Disclosures, Sellers Disclosure
Read Less
Want to know what your home might be worth? Contact us for a FREE valuation!

Our team is ready to help you sell your home for the highest possible price ASAP

Bought with EXIT Lone Star Realty






