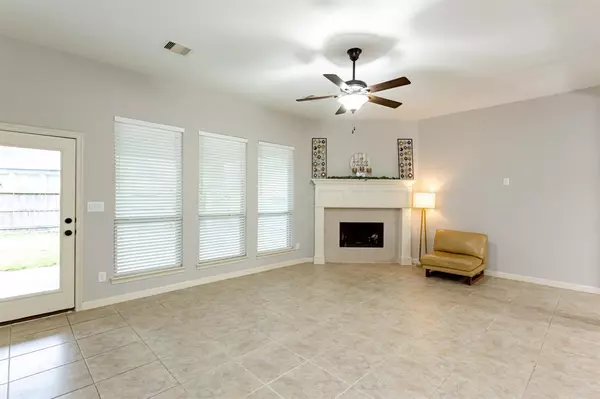$399,900
For more information regarding the value of a property, please contact us for a free consultation.
21010 Tarpley Springs DR Richmond, TX 77407
3 Beds
2.1 Baths
2,338 SqFt
Key Details
Property Type Single Family Home
Listing Status Sold
Purchase Type For Sale
Square Footage 2,338 sqft
Price per Sqft $165
Subdivision Long Meadow Farms Sec 32
MLS Listing ID 92497521
Sold Date 04/26/23
Style Contemporary/Modern
Bedrooms 3
Full Baths 2
Half Baths 1
HOA Fees $72/ann
HOA Y/N 1
Year Built 2014
Annual Tax Amount $9,563
Tax Year 2022
Lot Size 7,200 Sqft
Acres 0.1653
Property Description
Rare find with Low Tax rate , Excellent Schools , Close to Freeways and Shopping with some builder warranties still in place !! House features 3 BR plus STUDY 2 and a quarter Baths, Formal Living, Formal Dining, Breakfast Bar, Huge Living Area , Open Concept Kitchen, Huge Laundry room with closet. Upgrades include Huge Covered Patio, Granite Countertops, No Carpet, Engineered Wood throughout, French Doors in Study, Stainless steel appliances. The location is unbeatable !!! You can walk or bike to the nearby lake, Tennis courts ,community pool or even go shopping walking !!
Location
State TX
County Fort Bend
Community Long Meadow Farms
Area Fort Bend County North/Richmond
Rooms
Bedroom Description All Bedrooms Down,En-Suite Bath,Primary Bed - 1st Floor
Other Rooms Breakfast Room, Family Room, Formal Dining, Formal Living, Home Office/Study, Kitchen/Dining Combo, Living Area - 1st Floor
Master Bathroom Primary Bath: Double Sinks, Primary Bath: Soaking Tub
Den/Bedroom Plus 4
Kitchen Breakfast Bar, Kitchen open to Family Room, Pantry
Interior
Heating Central Gas
Cooling Central Electric
Fireplaces Number 1
Fireplaces Type Freestanding
Exterior
Parking Features Attached Garage
Garage Spaces 2.0
Roof Type Wood Shingle
Street Surface Concrete
Private Pool No
Building
Lot Description Subdivision Lot
Story 1
Foundation Slab
Lot Size Range 0 Up To 1/4 Acre
Sewer Public Sewer
Water Public Water, Water District
Structure Type Brick,Stone,Wood
New Construction No
Schools
Elementary Schools Adolphus Elementary School
Middle Schools Wertheimer/Briscoe Junior High School
High Schools Foster High School
School District 33 - Lamar Consolidated
Others
Senior Community No
Restrictions Deed Restrictions
Tax ID 5121-32-001-0030-901
Energy Description Energy Star Appliances
Acceptable Financing Cash Sale, Conventional, FHA, Investor, VA
Tax Rate 2.8732
Disclosures Sellers Disclosure
Green/Energy Cert Energy Star Qualified Home
Listing Terms Cash Sale, Conventional, FHA, Investor, VA
Financing Cash Sale,Conventional,FHA,Investor,VA
Special Listing Condition Sellers Disclosure
Read Less
Want to know what your home might be worth? Contact us for a FREE valuation!

Our team is ready to help you sell your home for the highest possible price ASAP

Bought with Ann/Max Real Estate INC






