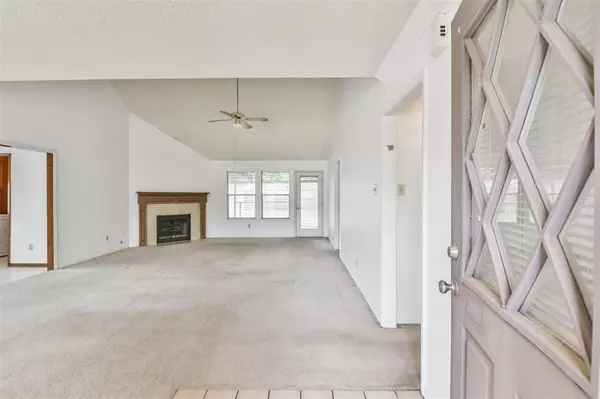$229,000
For more information regarding the value of a property, please contact us for a free consultation.
16814 Markridge DR Spring, TX 77379
3 Beds
2 Baths
1,581 SqFt
Key Details
Property Type Single Family Home
Listing Status Sold
Purchase Type For Sale
Square Footage 1,581 sqft
Price per Sqft $144
Subdivision Colony Creek Village Sec 02
MLS Listing ID 89020678
Sold Date 04/28/23
Style Traditional
Bedrooms 3
Full Baths 2
HOA Fees $29/ann
HOA Y/N 1
Year Built 1983
Annual Tax Amount $3,845
Tax Year 2022
Lot Size 7,295 Sqft
Acres 0.1675
Property Description
Your next home is located in the Champions Area in Spring, Tx. This charming home is tucked away on a quiet cul-de-sac st in a friendly, wooded community with easy access to freeways and the city's numerous restaurants and stores. The home rests on a sizable lot and offers an open floor plan. A large family room welcomes you inside and draws the eye to the gas fireplace. A vaulted ceiling and an abundance of natural light create a comfortable atmosphere. The adjacent kitchen and breakfast room feature a vaulted ceiling, a spacious window seat, and includes a refrigerator! The primary suite includes a garden tub with a shower head, a double sink vanity, and 2 closets. Relax outdoors where you'll enjoy the spacious backyard from your covered patio. Updates include the hot water heater, attic insulation, A/C, and new siding in 2018; a new cedar fence shared with the back neighbor replaced in 2021; new ductwork, primary bath commode, and microwave in 2022. W/D, Ring & Wifi Thermostat inc.
Location
State TX
County Harris
Area Champions Area
Rooms
Bedroom Description En-Suite Bath
Other Rooms Kitchen/Dining Combo, Utility Room in House
Master Bathroom Primary Bath: Double Sinks, Primary Bath: Soaking Tub, Primary Bath: Tub/Shower Combo
Kitchen Pantry
Interior
Interior Features Dryer Included, Fire/Smoke Alarm, High Ceiling, Refrigerator Included, Washer Included
Heating Central Gas
Cooling Central Electric
Flooring Carpet, Tile
Fireplaces Number 1
Fireplaces Type Gas Connections
Exterior
Exterior Feature Back Yard, Back Yard Fenced, Covered Patio/Deck, Porch
Parking Features Detached Garage
Garage Spaces 2.0
Roof Type Composition
Private Pool No
Building
Lot Description Subdivision Lot
Story 1
Foundation Slab
Lot Size Range 0 Up To 1/4 Acre
Water Water District
Structure Type Brick,Wood
New Construction No
Schools
Elementary Schools Krahn Elementary School
Middle Schools Kleb Intermediate School
High Schools Klein Cain High School
School District 32 - Klein
Others
HOA Fee Include Clubhouse,Courtesy Patrol,Recreational Facilities
Senior Community No
Restrictions Deed Restrictions
Tax ID 114-137-021-0049
Ownership Full Ownership
Energy Description Ceiling Fans,Digital Program Thermostat,Insulation - Blown Cellulose
Acceptable Financing Cash Sale, Conventional, FHA
Tax Rate 2.1897
Disclosures Exclusions, Sellers Disclosure
Listing Terms Cash Sale, Conventional, FHA
Financing Cash Sale,Conventional,FHA
Special Listing Condition Exclusions, Sellers Disclosure
Read Less
Want to know what your home might be worth? Contact us for a FREE valuation!

Our team is ready to help you sell your home for the highest possible price ASAP

Bought with RE/MAX Universal Vintage






