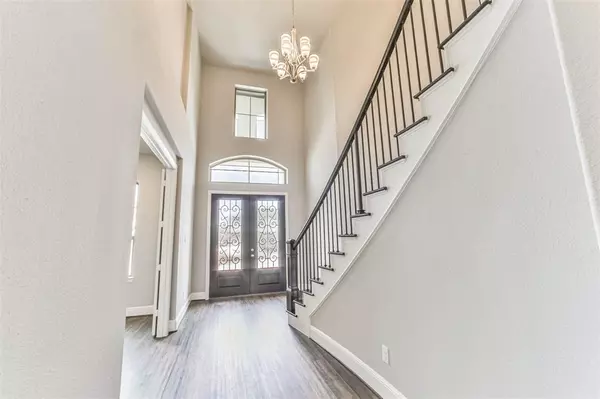$660,000
For more information regarding the value of a property, please contact us for a free consultation.
5007 Legend Ridge CT Fulshear, TX 77441
4 Beds
3.1 Baths
3,670 SqFt
Key Details
Property Type Single Family Home
Listing Status Sold
Purchase Type For Sale
Square Footage 3,670 sqft
Price per Sqft $170
Subdivision Fulbrook On Fulshear Creek
MLS Listing ID 54081570
Sold Date 04/28/23
Style Traditional
Bedrooms 4
Full Baths 3
Half Baths 1
HOA Fees $100/ann
HOA Y/N 1
Year Built 2022
Lot Size 0.292 Acres
Property Description
Located on an oversized 12,713 sq ft lot at the end of a cul-de- sac, this home has amazing curb appeal with its sleek, contemporary stucco elevation. The Sapphire has 3,670 sq ft of living space, including 4 bedrooms, 4 full baths, a huge upstairs game room, a main floor study that can double as an optional guest or 5th bedroom, and a 3car garage. Double front entry doors enter a beautiful foyer with 20ft ceilings and a grand curved staircase. The open concept living space is great for entertaining with a sizeable island in the kitchen for gathering, a great room with a two-story ceiling featuring an impressive 60” linear fireplace, and a large dining space overlooking the enormous backyard. The luxe owners' retreat features a spa-like ensuite with built-in linen cabinetry and an enviable walk-in closet. The three additional bedrooms and upstairs game room are perfect for a family to spread out and enjoy another large recreation space.
Location
State TX
County Fort Bend
Community Fulshear Creek Crossing
Area Fulshear/South Brookshire/Simonton
Rooms
Bedroom Description En-Suite Bath,Primary Bed - 1st Floor,Walk-In Closet
Other Rooms Family Room, Gameroom Up, Kitchen/Dining Combo, Living Area - 1st Floor
Master Bathroom Primary Bath: Double Sinks, Primary Bath: Separate Shower, Primary Bath: Soaking Tub, Secondary Bath(s): Tub/Shower Combo
Kitchen Island w/o Cooktop, Kitchen open to Family Room, Pantry
Interior
Interior Features Crown Molding, Fire/Smoke Alarm, High Ceiling, Prewired for Alarm System
Heating Central Gas
Cooling Central Electric
Flooring Carpet, Tile, Wood
Fireplaces Number 1
Fireplaces Type Freestanding
Exterior
Exterior Feature Back Yard Fenced, Covered Patio/Deck, Patio/Deck, Porch, Side Yard, Sprinkler System
Parking Features Attached Garage
Garage Spaces 3.0
Roof Type Composition
Private Pool No
Building
Lot Description Cul-De-Sac, Subdivision Lot
Story 2
Foundation Slab
Lot Size Range 0 Up To 1/4 Acre
Builder Name Empire Communities
Sewer Public Sewer
Water Water District
Structure Type Brick,Stucco
New Construction Yes
Schools
Elementary Schools Huggins Elementary School
Middle Schools Roberts/Leaman Junior High School
High Schools Fulshear High School
School District 33 - Lamar Consolidated
Others
Senior Community No
Restrictions Deed Restrictions
Tax ID NA
Energy Description Attic Vents,Ceiling Fans,Digital Program Thermostat,Energy Star Appliances,Energy Star/CFL/LED Lights,High-Efficiency HVAC,HVAC>13 SEER,Insulated Doors,Radiant Attic Barrier
Acceptable Financing Cash Sale, Conventional, FHA, VA
Tax Rate 2.99
Disclosures No Disclosures
Green/Energy Cert Energy Star Qualified Home, Environments for Living, Home Energy Rating/HERS, Other Green Certification
Listing Terms Cash Sale, Conventional, FHA, VA
Financing Cash Sale,Conventional,FHA,VA
Special Listing Condition No Disclosures
Read Less
Want to know what your home might be worth? Contact us for a FREE valuation!

Our team is ready to help you sell your home for the highest possible price ASAP

Bought with Non-MLS






