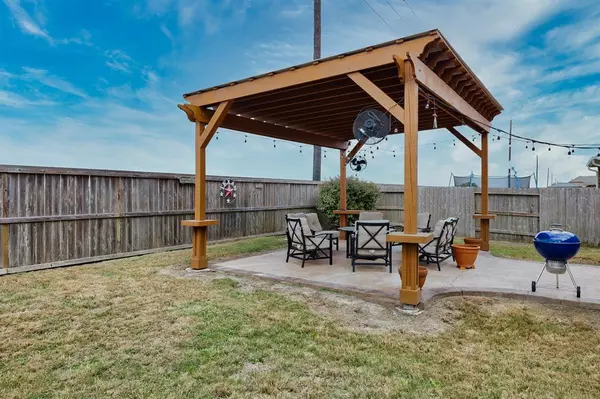$405,000
For more information regarding the value of a property, please contact us for a free consultation.
26526 Yukon Straight DR Richmond, TX 77406
3 Beds
2.1 Baths
2,228 SqFt
Key Details
Property Type Single Family Home
Listing Status Sold
Purchase Type For Sale
Square Footage 2,228 sqft
Price per Sqft $181
Subdivision Creekside Ranch Sec 2
MLS Listing ID 15673079
Sold Date 04/28/23
Style Traditional
Bedrooms 3
Full Baths 2
Half Baths 1
HOA Fees $78/ann
HOA Y/N 1
Year Built 2016
Annual Tax Amount $9,031
Tax Year 2022
Lot Size 6,600 Sqft
Acres 0.1515
Property Description
This brick/stone exterior Ashton Woods home features upgraded 42" designer cabinets/Extended granite island, deep farm style sink, upgraded insulated garage doors and recently installed whisper belt drive openers. Large 16x16 Diagonal Tile throughout w/recently upgraded carpet in bedrooms & wood look tile in primary & hall bath. Private Study w/privacy french doors, Formal dining, Large utility, new ceiling fans throughout. Covered back patio and an extra oversized covered patio for outdoor entertaining! Home backs up to the walkway that leads to Bentley Elementary. The community amenities include a pool, recreation center, splash pad, a lake, walking trails, and a playground. Located just minutes from HWY 99 & FM 1093/Westpark Toll Road offers easy access to shopping & restaurants, including Saltgrass, The Toasted Yolk, Local Table, Chic-Fil-A, Ulta, Wal-Mart, TJ Maxx, HEB, Kroger and more!
The Westpark Toll Rd also provides easy access to top notch employers in the Energy Corridor.
Location
State TX
County Fort Bend
Area Fort Bend County North/Richmond
Rooms
Bedroom Description All Bedrooms Down
Other Rooms 1 Living Area, Breakfast Room, Formal Dining, Home Office/Study, Utility Room in House
Master Bathroom Half Bath, Primary Bath: Double Sinks, Primary Bath: Separate Shower, Primary Bath: Soaking Tub
Kitchen Island w/o Cooktop, Kitchen open to Family Room, Pantry
Interior
Interior Features Alarm System - Owned
Heating Central Gas
Cooling Central Electric
Flooring Carpet, Tile
Fireplaces Number 1
Fireplaces Type Gaslog Fireplace
Exterior
Exterior Feature Back Yard Fenced, Covered Patio/Deck, Patio/Deck, Sprinkler System
Parking Features Attached Garage
Garage Spaces 2.0
Roof Type Composition
Street Surface Concrete,Curbs,Gutters
Private Pool No
Building
Lot Description Subdivision Lot
Faces South
Story 1
Foundation Slab
Lot Size Range 0 Up To 1/4 Acre
Builder Name Ashton Woods
Sewer Public Sewer
Water Public Water
Structure Type Brick,Cement Board,Stone
New Construction No
Schools
Elementary Schools Bentley Elementary School
Middle Schools Wertheimer/Briscoe Junior High School
High Schools Foster High School
School District 33 - Lamar Consolidated
Others
HOA Fee Include Clubhouse,Grounds,Recreational Facilities
Senior Community No
Restrictions Deed Restrictions
Tax ID 2708-02-001-0220-901
Ownership Full Ownership
Energy Description Attic Vents,Ceiling Fans,Digital Program Thermostat,Energy Star/Reflective Roof,Insulated Doors,Insulated/Low-E windows
Acceptable Financing Cash Sale, Conventional, FHA, VA
Tax Rate 2.5248
Disclosures Mud, Sellers Disclosure
Listing Terms Cash Sale, Conventional, FHA, VA
Financing Cash Sale,Conventional,FHA,VA
Special Listing Condition Mud, Sellers Disclosure
Read Less
Want to know what your home might be worth? Contact us for a FREE valuation!

Our team is ready to help you sell your home for the highest possible price ASAP

Bought with Keller Williams Signature






