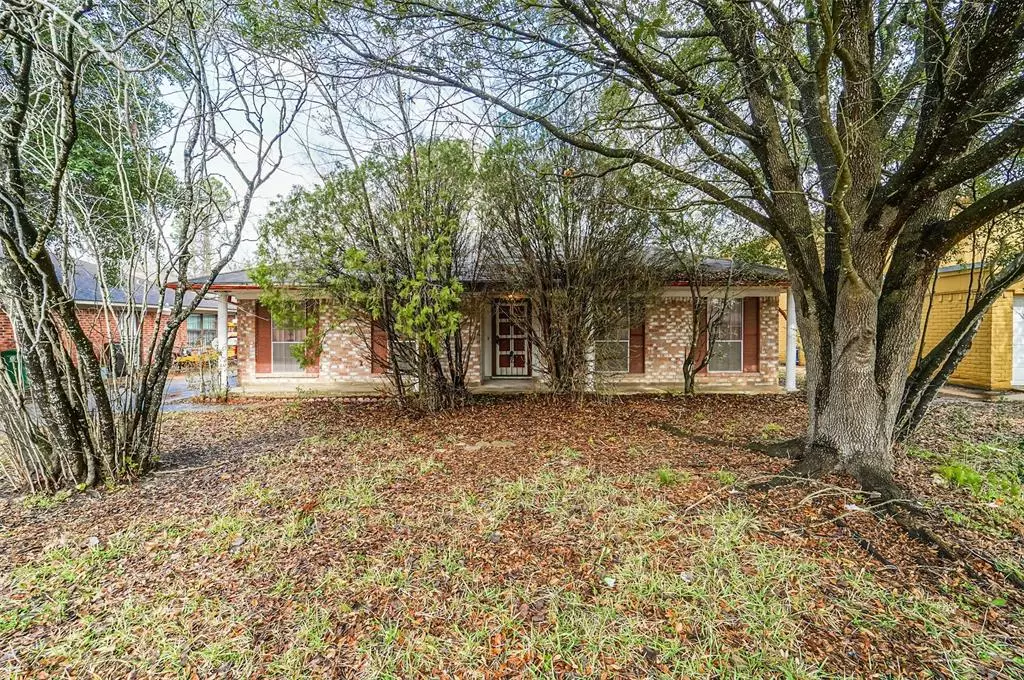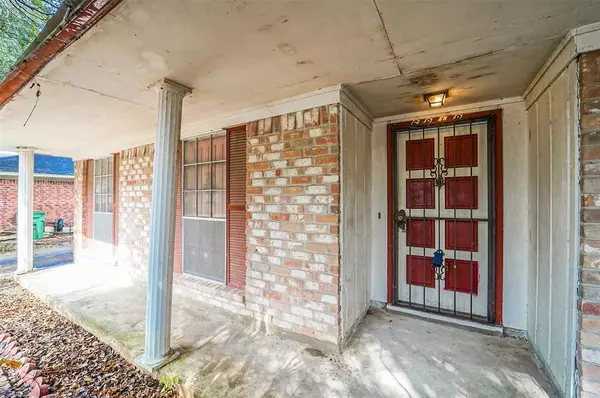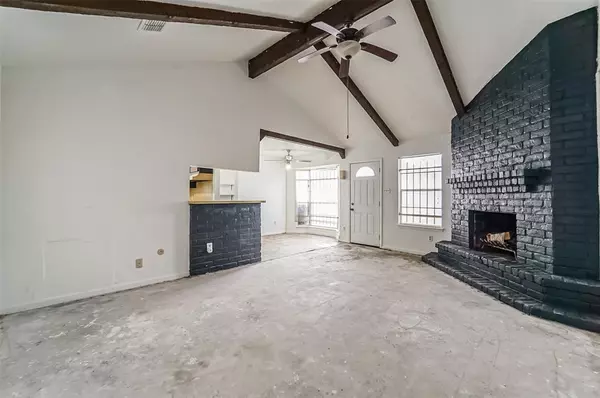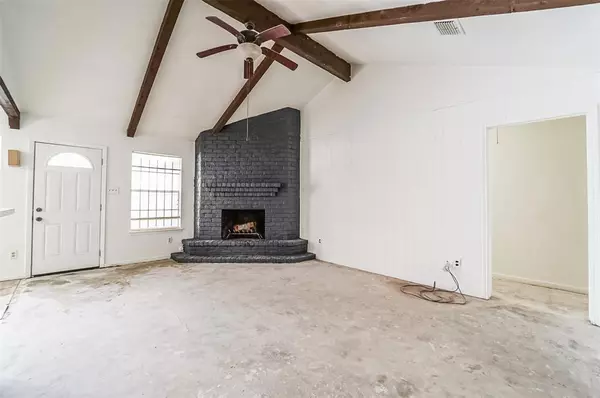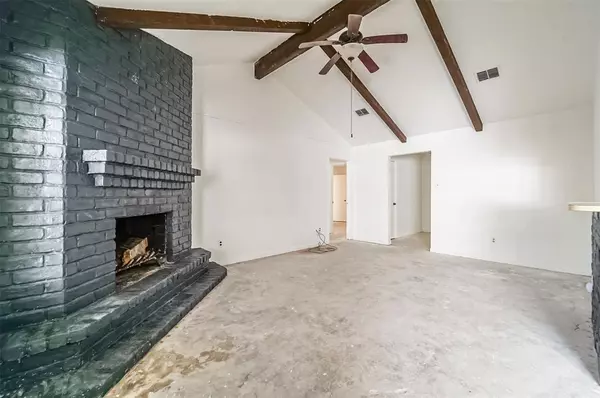$189,000
For more information regarding the value of a property, please contact us for a free consultation.
6818 Indian Falls DR Houston, TX 77489
3 Beds
2 Baths
1,770 SqFt
Key Details
Property Type Single Family Home
Listing Status Sold
Purchase Type For Sale
Square Footage 1,770 sqft
Price per Sqft $96
Subdivision Briargate
MLS Listing ID 32706241
Sold Date 05/01/23
Style Traditional
Bedrooms 3
Full Baths 2
HOA Fees $12/ann
HOA Y/N 1
Year Built 1972
Annual Tax Amount $5,028
Tax Year 2022
Lot Size 7,150 Sqft
Acres 0.1641
Property Description
ESTATE SALE- Priced to Sell As-Is. This home is an investor special and is in need of repairs. Great potential in this home with an attractive floor plan that features 3 bedrooms, 2 full baths, den, morning area and breakfast area. Corner fireplace in the den allows plenty of window space in the den to allow lots of light. 2 car detached garage, indoor laundry, wonderful backyard. Brick on all 4 sides for easy maintenance. And with all of this you get low HOA and low property taxes. LOCATION, LOCATION, LOCATION, convenient access to BW8, Fort Bend Tollway and Highway 6. ESTATE SALE- This home is being sold ''AS IS'~SELLER CANNOT DO ANY REPAIRS~ This is an ''AS IS'' DEAL! Come with your own blueprint to add on or remodel this house! This is an ''AS IS'' DEAL. * NO FLOODING!
Location
State TX
County Fort Bend
Area Missouri City Area
Rooms
Bedroom Description All Bedrooms Down,En-Suite Bath,Primary Bed - 1st Floor,Split Plan,Walk-In Closet
Other Rooms 1 Living Area, Breakfast Room, Formal Dining, Living Area - 1st Floor, Utility Room in House
Kitchen Breakfast Bar, Kitchen open to Family Room, Pantry
Interior
Heating Central Gas
Cooling Central Electric
Fireplaces Number 1
Exterior
Parking Features Detached Garage
Garage Spaces 2.0
Roof Type Composition
Private Pool No
Building
Lot Description Subdivision Lot
Story 1
Foundation Slab
Lot Size Range 0 Up To 1/4 Acre
Sewer Public Sewer
Water Public Water
Structure Type Brick,Wood
New Construction No
Schools
Elementary Schools Briargate Elementary School
Middle Schools Mcauliffe Middle School
High Schools Willowridge High School
School District 19 - Fort Bend
Others
HOA Fee Include Grounds,Recreational Facilities
Senior Community No
Restrictions Deed Restrictions
Tax ID 2150-01-010-5100-907
Acceptable Financing Cash Sale, Investor
Tax Rate 2.2137
Disclosures Estate, No Disclosures
Listing Terms Cash Sale, Investor
Financing Cash Sale,Investor
Special Listing Condition Estate, No Disclosures
Read Less
Want to know what your home might be worth? Contact us for a FREE valuation!

Our team is ready to help you sell your home for the highest possible price ASAP

Bought with Dr. Sean Realty, LLC

