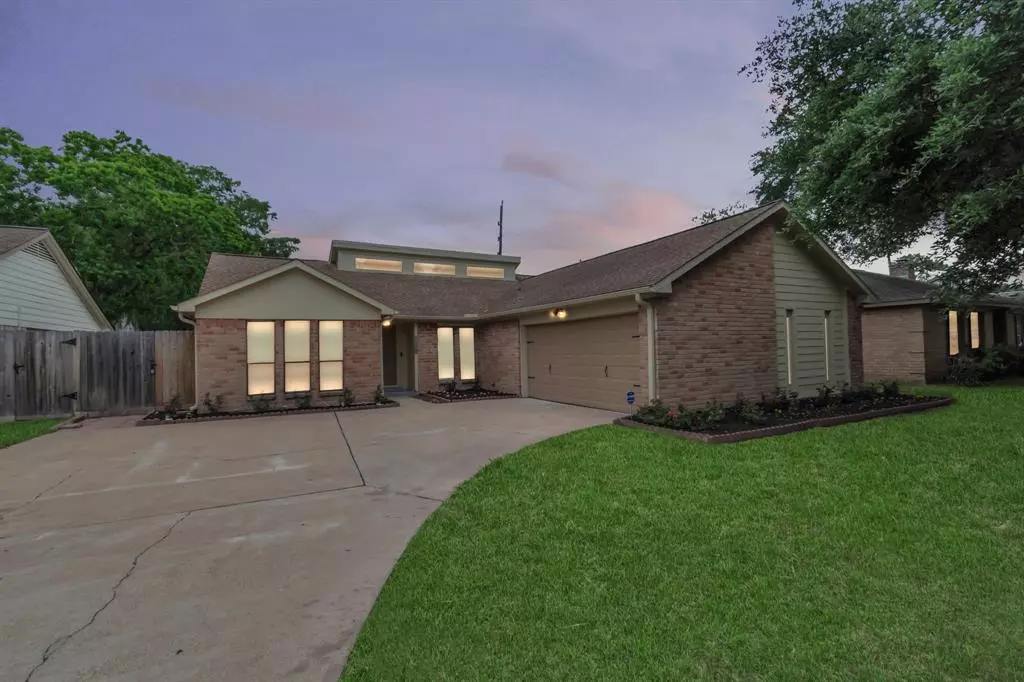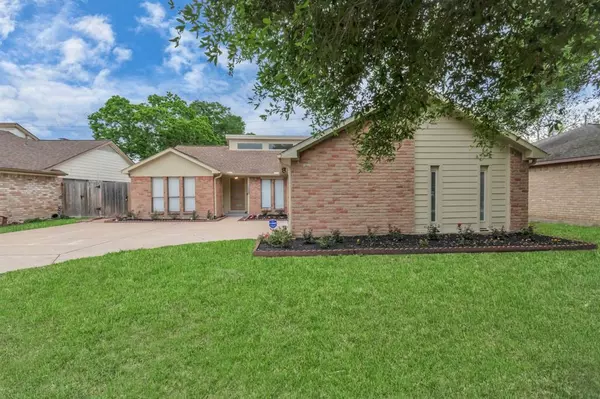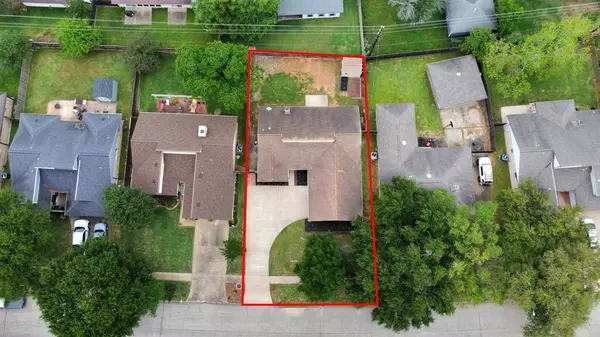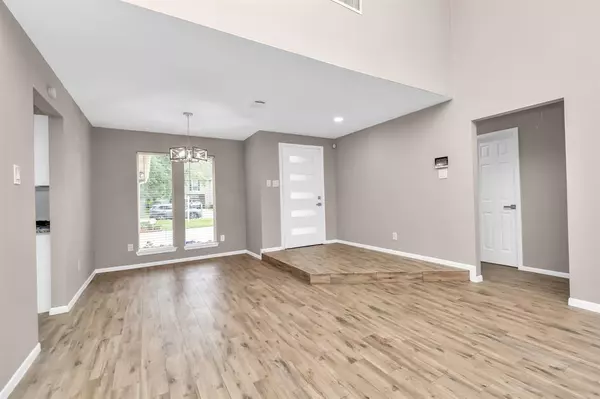$299,900
For more information regarding the value of a property, please contact us for a free consultation.
1130 Red Rock Canyon DR Katy, TX 77450
3 Beds
2 Baths
1,690 SqFt
Key Details
Property Type Single Family Home
Listing Status Sold
Purchase Type For Sale
Square Footage 1,690 sqft
Price per Sqft $177
Subdivision Cimarron Sec 08 R/P
MLS Listing ID 41796908
Sold Date 05/05/23
Style Ranch
Bedrooms 3
Full Baths 2
HOA Fees $35/mo
HOA Y/N 1
Year Built 1979
Annual Tax Amount $4,477
Tax Year 2022
Lot Size 7,296 Sqft
Acres 0.1675
Property Description
Don't miss out on this remarkable property! Newly renovated wide open one-story home w/ 3 bedrooms and 2 bathrooms situated in South Katy! The house boasts beautiful porcelain tile flooring throughout! All renovations were completed this month (March 2023). Less-than-5-yr-old roof, full gutter system, and less-than-2-yr-old HVAC system. Completely remodeled kitchen w/ all new appliances (with warranties), & the interior/exterior have been freshly painted. The bathrooms have also been completely remodeled. Includes an alarm system with 1 year of prepaid 24-hour monitoring has, along w/ new interior & exterior doors, updated hardware/fixtures, new ceiling fans, and new outlets and switches with USB ports. The fully fenced yard is perfect for backyard parties, and the asking price is below the area's comps, so it won't be available for long. Enjoy easy access to all shopping, restaurants, JH school, I-10, HWY 99, and Beltway 8. This property is not in a flood zone and has never flooded.
Location
State TX
County Harris
Area Katy - Southeast
Rooms
Bedroom Description All Bedrooms Down,Sitting Area,Walk-In Closet
Other Rooms 1 Living Area, Family Room, Home Office/Study, Living Area - 1st Floor, Living/Dining Combo, Utility Room in House
Master Bathroom Primary Bath: Shower Only, Secondary Bath(s): Tub/Shower Combo
Kitchen Breakfast Bar, Kitchen open to Family Room, Pantry, Soft Closing Cabinets, Soft Closing Drawers, Under Cabinet Lighting
Interior
Interior Features Alarm System - Owned, Drapes/Curtains/Window Cover, Fire/Smoke Alarm, High Ceiling, Refrigerator Included
Heating Central Electric
Cooling Central Electric
Flooring Tile
Fireplaces Number 1
Fireplaces Type Gas Connections, Gaslog Fireplace
Exterior
Exterior Feature Back Yard Fenced, Storage Shed, Workshop
Parking Features Attached Garage, Oversized Garage
Garage Spaces 2.0
Garage Description Workshop
Pool In Ground
Roof Type Composition
Street Surface Asphalt
Private Pool No
Building
Lot Description Subdivision Lot
Faces South
Story 1
Foundation Slab
Lot Size Range 0 Up To 1/4 Acre
Sewer Public Sewer
Water Public Water
Structure Type Brick
New Construction No
Schools
Elementary Schools Cimarron Elementary School (Katy)
Middle Schools West Memorial Junior High School
High Schools Cinco Ranch High School
School District 30 - Katy
Others
HOA Fee Include Clubhouse,Recreational Facilities
Senior Community No
Restrictions Deed Restrictions
Tax ID 112-047-000-0009
Ownership Full Ownership
Energy Description Ceiling Fans,Digital Program Thermostat,Insulated Doors,North/South Exposure
Tax Rate 2.2472
Disclosures Sellers Disclosure
Special Listing Condition Sellers Disclosure
Read Less
Want to know what your home might be worth? Contact us for a FREE valuation!

Our team is ready to help you sell your home for the highest possible price ASAP

Bought with KSP






