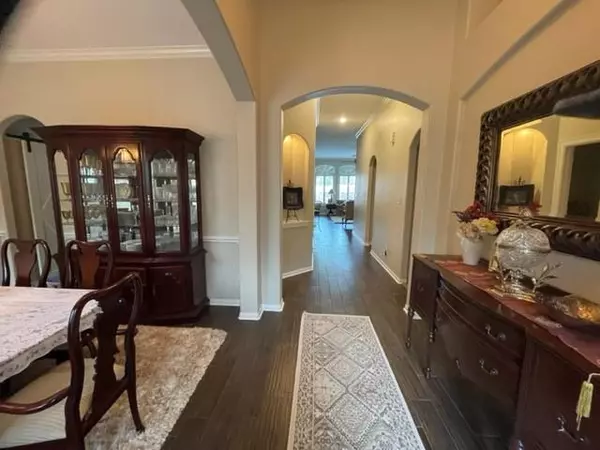$415,000
For more information regarding the value of a property, please contact us for a free consultation.
25623 Peppermill Creek DR Porter, TX 77365
4 Beds
2.1 Baths
3,260 SqFt
Key Details
Property Type Single Family Home
Listing Status Sold
Purchase Type For Sale
Square Footage 3,260 sqft
Price per Sqft $122
Subdivision Oakhurst Fairways 01
MLS Listing ID 26308078
Sold Date 05/05/23
Style Traditional
Bedrooms 4
Full Baths 2
Half Baths 1
HOA Fees $54/ann
HOA Y/N 1
Year Built 2005
Annual Tax Amount $9,204
Tax Year 2022
Lot Size 9,948 Sqft
Acres 0.2284
Property Description
Welcome, Home. This Beautiful 1 story home is located in a Highly sought-after neighborhood Oakhurst, a Golf course community. This home features formal dining, and a gourmet kitchen with w/a large island, custom Basketweave Travertine backsplash, Granite counters, and SS appliances. The family room has a beautiful Stoned walled fireplace, high ceilings,& a wall of windows that looks into the backyard. The game room features stone and a high ceiling. The master suite has a recessed ceiling. The master bath has double sinks, a soaker tub, a large step-in shower, and a walk-in closet. The home has a Media room. The light fixtures are Minka Lavery fixtures. Other features: French Drain, Sprinkler System & whole house Water Softner, and Generac Generator. The subdivision features a neighborhood Pool, Park, and Golf Course-beautiful Master-Planned Community of Oakhurst of Kingwood with easy access to HWY 59.
Location
State TX
County Montgomery
Community Oakhurst At Kingwood
Area Kingwood Nw/Oakhurst
Interior
Heating Central Gas
Cooling Central Electric
Fireplaces Number 1
Exterior
Roof Type Composition
Street Surface Asphalt
Private Pool No
Building
Lot Description Subdivision Lot
Story 1
Foundation Slab
Lot Size Range 1/4 Up to 1/2 Acre
Sewer Public Sewer
Water Public Water
Structure Type Brick
New Construction No
Schools
Elementary Schools Bens Branch Elementary School
Middle Schools Woodridge Forest Middle School
High Schools Porter High School (New Caney)
School District 39 - New Caney
Others
Senior Community No
Restrictions Deed Restrictions
Tax ID 7553-00-03000
Energy Description Ceiling Fans,Generator
Acceptable Financing Cash Sale, Conventional, FHA, VA
Tax Rate 2.7475
Disclosures Sellers Disclosure
Listing Terms Cash Sale, Conventional, FHA, VA
Financing Cash Sale,Conventional,FHA,VA
Special Listing Condition Sellers Disclosure
Read Less
Want to know what your home might be worth? Contact us for a FREE valuation!

Our team is ready to help you sell your home for the highest possible price ASAP

Bought with Weichert, Realtors - The Murray Group






