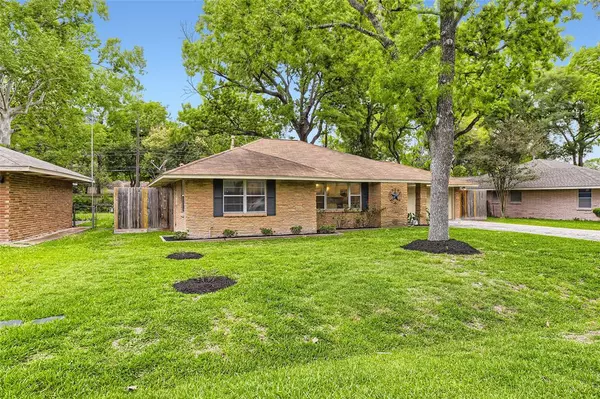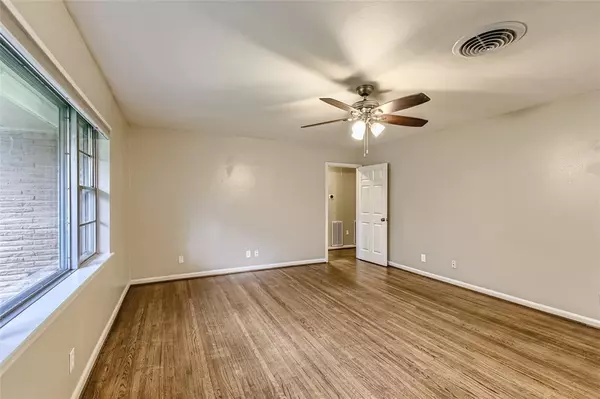$275,000
For more information regarding the value of a property, please contact us for a free consultation.
3201 Cameo DR Houston, TX 77080
3 Beds
2 Baths
1,396 SqFt
Key Details
Property Type Single Family Home
Listing Status Sold
Purchase Type For Sale
Square Footage 1,396 sqft
Price per Sqft $207
Subdivision Binglewood
MLS Listing ID 19903621
Sold Date 05/03/23
Style Traditional
Bedrooms 3
Full Baths 2
Year Built 1959
Annual Tax Amount $6,859
Tax Year 2022
Lot Size 9,010 Sqft
Acres 0.2068
Property Description
Click the Virtual Tour link to view the 3D walkthrough. Situated on a cul-de-sac street, this all brick exterior awaits new owners. With over 1,300+ square feet of living space, this move-in ready home features an open floor plan. As you enter, the living/dining area combination welcomes you in. The open layout allows guests to move as they please. Gather around in the dining area and enjoy conversations with friends and the home chef. Any home chef will love cooking in the modern kitchen using the farmhouse sink, stainless steel appliances, granite countertops, and ample white cabinetry. Hard surfaced floors are ideal for easy cleaning after a day of entertaining. Relax in the primary bedroom that features it's own en-suite bathroom. Your private backyard is a blank slate to add a garden, pool, or play area – the options are endless! Just minutes from shopping, restaurants, and HWY-290. Come see the many features this home has to offer!
Location
State TX
County Harris
Area Spring Branch
Rooms
Bedroom Description En-Suite Bath,Primary Bed - 1st Floor
Other Rooms Living/Dining Combo
Master Bathroom Primary Bath: Shower Only, Secondary Bath(s): Tub/Shower Combo
Interior
Interior Features Refrigerator Included
Heating Central Gas
Cooling Central Electric
Flooring Tile
Exterior
Exterior Feature Back Yard Fenced, Patio/Deck
Parking Features Attached Garage
Garage Spaces 2.0
Garage Description Double-Wide Driveway
Roof Type Composition
Private Pool No
Building
Lot Description Subdivision Lot
Faces Southeast
Story 1
Foundation Slab
Lot Size Range 0 Up To 1/4 Acre
Sewer Public Sewer
Water Public Water
Structure Type Brick
New Construction No
Schools
Elementary Schools Edgewood Elementary School (Spring Branch)
Middle Schools Northbrook Middle School
High Schools Northbrook High School
School District 49 - Spring Branch
Others
Senior Community No
Restrictions Unknown
Tax ID 083-572-000-0050
Ownership Full Ownership
Energy Description Ceiling Fans
Acceptable Financing Cash Sale, Conventional, VA
Tax Rate 2.4379
Disclosures Sellers Disclosure
Listing Terms Cash Sale, Conventional, VA
Financing Cash Sale,Conventional,VA
Special Listing Condition Sellers Disclosure
Read Less
Want to know what your home might be worth? Contact us for a FREE valuation!

Our team is ready to help you sell your home for the highest possible price ASAP

Bought with Keller Williams Realty Metropolitan





