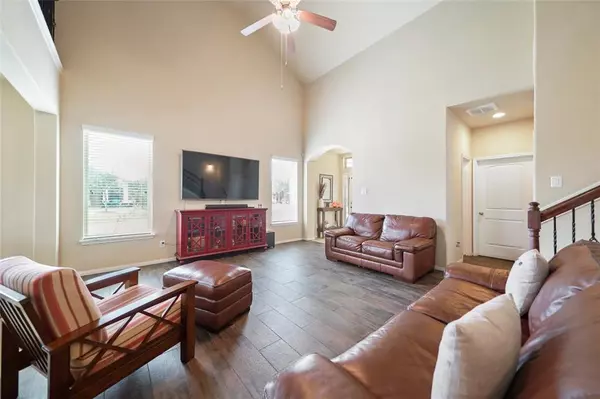$287,000
For more information regarding the value of a property, please contact us for a free consultation.
22583 Valley Canyon LN Porter, TX 77365
4 Beds
2.1 Baths
1,999 SqFt
Key Details
Property Type Single Family Home
Listing Status Sold
Purchase Type For Sale
Square Footage 1,999 sqft
Price per Sqft $137
Subdivision Valley Ranch
MLS Listing ID 51480506
Sold Date 05/10/23
Style Traditional
Bedrooms 4
Full Baths 2
Half Baths 1
HOA Fees $66/ann
HOA Y/N 1
Year Built 2014
Annual Tax Amount $6,793
Tax Year 2022
Lot Size 6,037 Sqft
Acres 0.1386
Property Description
LOCATION, LOCATION, LOCATION!! What a charming find in the highly sought out subdivision on Valley Ranch. What a fantastic place to live in a manicured subdivision near all the new restaurants, shopping and 5 minutes to Grand parkway 99 and Highway 59. As you drive up to this beautiful home nestled on a corner lot, you will be greeted by lovely homes, mature trees and beautiful neighborhoods. Walking into this home you will be met with solid surface flooring, open floorplan, 2 story living area and large kitchen. Primary bedroom is tucked away for privacy with the other secondary bedrooms upstairs. The 4th bedroom is a flex room that could be easily used as a game room with custom barn doors. Step out into your expansive covered patio that is perfect for large gatherings or just to sit out and enjoy all the green space in the yard. What a find here. Home is open for tours now.
Location
State TX
County Montgomery
Community Valley Ranch
Area Porter/New Caney West
Rooms
Bedroom Description Primary Bed - 1st Floor
Other Rooms Breakfast Room, Family Room, Gameroom Up
Den/Bedroom Plus 4
Interior
Interior Features High Ceiling
Heating Central Gas
Cooling Central Electric
Exterior
Exterior Feature Back Yard, Back Yard Fenced, Covered Patio/Deck, Patio/Deck
Parking Features Attached Garage
Garage Spaces 2.0
Garage Description Double-Wide Driveway
Roof Type Composition
Private Pool No
Building
Lot Description Corner, Subdivision Lot
Story 2
Foundation Slab
Lot Size Range 0 Up To 1/4 Acre
Sewer Public Sewer
Water Public Water
Structure Type Brick
New Construction No
Schools
Elementary Schools Valley Ranch Elementary School (New Caney)
Middle Schools New Caney Middle School
High Schools New Caney High School
School District 39 - New Caney
Others
HOA Fee Include Recreational Facilities
Senior Community No
Restrictions Deed Restrictions
Tax ID 9412-05-04600
Ownership Full Ownership
Energy Description Ceiling Fans
Acceptable Financing Cash Sale, Conventional, FHA, VA
Tax Rate 3.1675
Disclosures Sellers Disclosure
Listing Terms Cash Sale, Conventional, FHA, VA
Financing Cash Sale,Conventional,FHA,VA
Special Listing Condition Sellers Disclosure
Read Less
Want to know what your home might be worth? Contact us for a FREE valuation!

Our team is ready to help you sell your home for the highest possible price ASAP

Bought with Non-MLS






