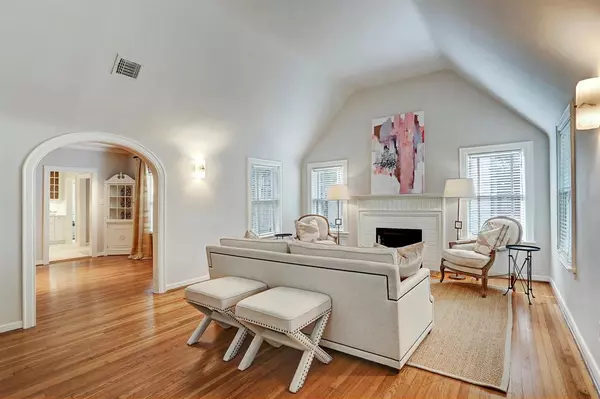$1,095,000
For more information regarding the value of a property, please contact us for a free consultation.
1623 Banks ST Houston, TX 77006
4 Beds
2 Baths
2,411 SqFt
Key Details
Property Type Single Family Home
Listing Status Sold
Purchase Type For Sale
Square Footage 2,411 sqft
Price per Sqft $462
Subdivision North Edgemont, Boulevard Oaks
MLS Listing ID 69918354
Sold Date 05/11/23
Style Traditional
Bedrooms 4
Full Baths 2
HOA Fees $125
Year Built 1930
Annual Tax Amount $17,060
Tax Year 2022
Lot Size 6,250 Sqft
Property Description
Charming 1930 Jacobean cottage, attributed to Rice Institute architect William Addison McElroy. The cottage brightens the Blvd Oaks neighborhood with stylishly designed elevations at the front and back facades. Recently remodeled, this home has 4 bedrooms, 2 baths, study, sunroom/den, game room, high ceilings, 2 car detached garage w/storage (1960 build per HCAD). Updates include new electrical, updated plumbing in the redesign of kitchen and downstairs bathroom. Kitchen with Subzero and Wolf appliances. Downstairs w/hardwood floors throughout, has formal living & dining rooms, 2 bedrooms (one used as primary bedroom), study, sunroom/den. Upstairs has 2 bedrooms (one could use as primary bedroom), 1 bath and study/game room. This house is wonderfully charming with nicely painted interiors, high ceilings, wonder natural light. Beautiful backyard. Located in lovely tree lined and highly walkable neighborhood minutes to Rice University, Medical Center, Downtown.
Location
State TX
County Harris
Area Rice/Museum District
Rooms
Bedroom Description 2 Bedrooms Down,Primary Bed - 1st Floor,Sitting Area
Other Rooms Breakfast Room, Den, Formal Dining, Formal Living, Home Office/Study, Sun Room, Utility Room in House
Master Bathroom Primary Bath: Double Sinks, Secondary Bath(s): Shower Only, Secondary Bath(s): Tub/Shower Combo
Den/Bedroom Plus 4
Kitchen Under Cabinet Lighting
Interior
Interior Features Crown Molding, Drapes/Curtains/Window Cover, Fire/Smoke Alarm, High Ceiling, Refrigerator Included
Heating Central Gas, Zoned
Cooling Central Electric, Zoned
Flooring Carpet, Tile, Wood
Fireplaces Number 1
Fireplaces Type Mock Fireplace
Exterior
Exterior Feature Back Yard, Back Yard Fenced, Sprinkler System
Parking Features Detached Garage
Garage Spaces 2.0
Garage Description Auto Driveway Gate, Single-Wide Driveway
Roof Type Composition
Street Surface Curbs,Gutters
Private Pool No
Building
Lot Description Subdivision Lot
Faces East
Story 1.5
Foundation Pier & Beam
Lot Size Range 0 Up To 1/4 Acre
Sewer Public Sewer
Water Public Water
Structure Type Brick,Wood
New Construction No
Schools
Elementary Schools Poe Elementary School
Middle Schools Lanier Middle School
High Schools Lamar High School (Houston)
School District 27 - Houston
Others
HOA Fee Include Courtesy Patrol
Senior Community No
Restrictions Deed Restrictions
Tax ID 056-285-000-0010
Energy Description Ceiling Fans,Digital Program Thermostat,North/South Exposure
Acceptable Financing Cash Sale, Conventional
Tax Rate 2.2019
Disclosures Sellers Disclosure
Listing Terms Cash Sale, Conventional
Financing Cash Sale,Conventional
Special Listing Condition Sellers Disclosure
Read Less
Want to know what your home might be worth? Contact us for a FREE valuation!

Our team is ready to help you sell your home for the highest possible price ASAP

Bought with Greenwood King Properties - Kirby Office






