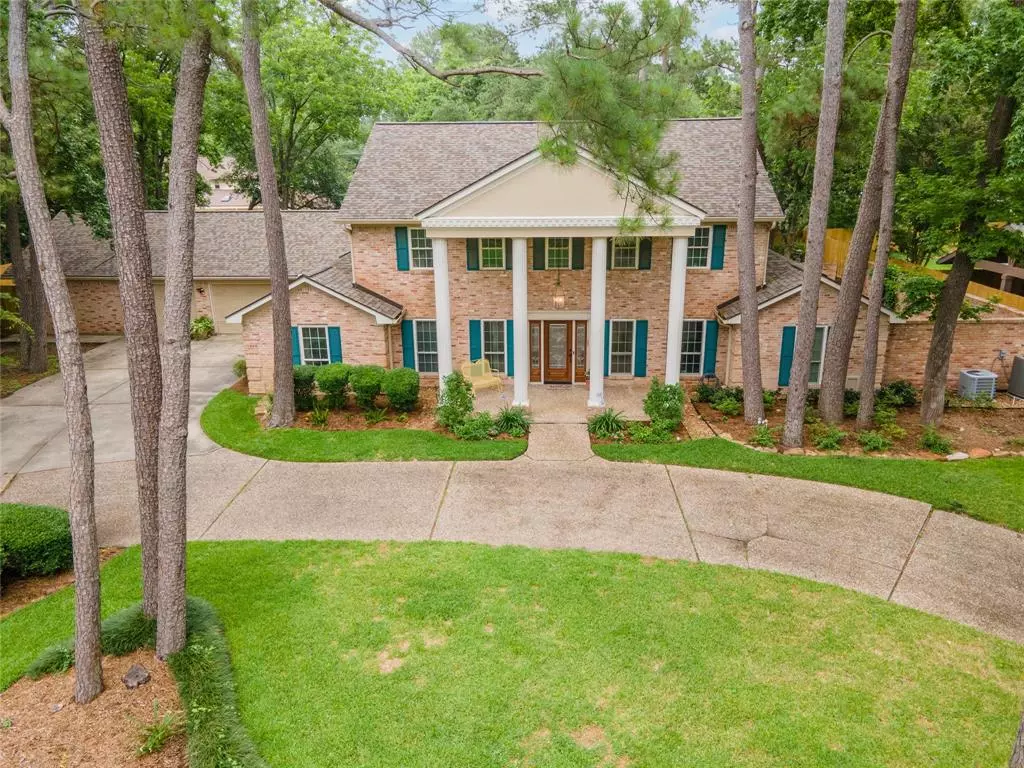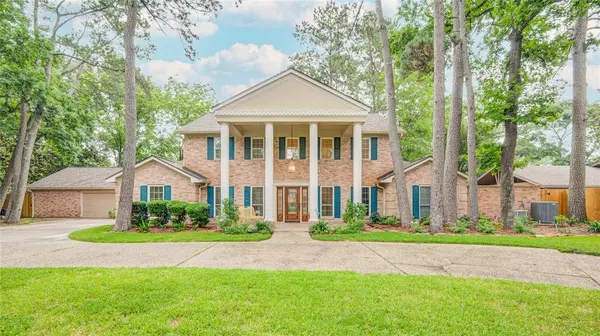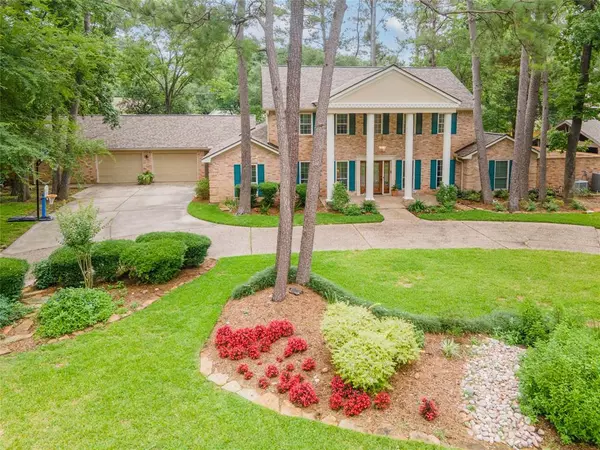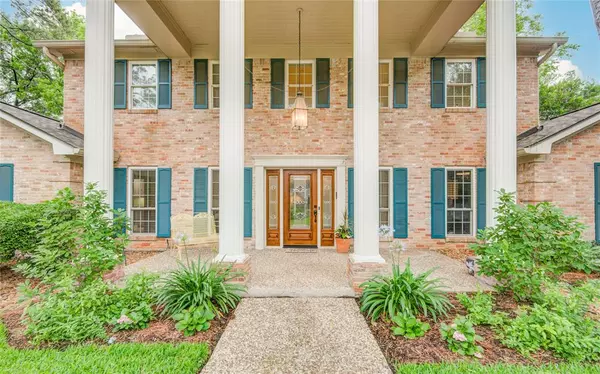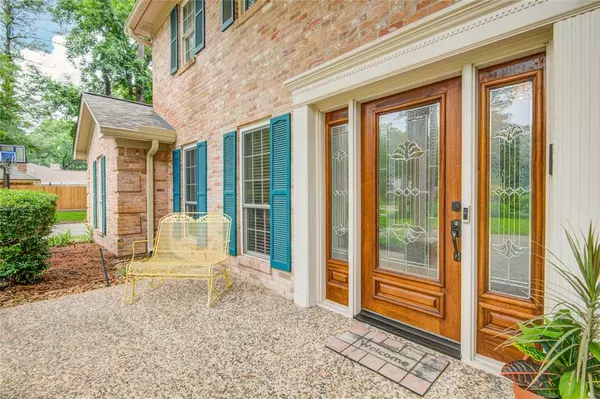$525,000
For more information regarding the value of a property, please contact us for a free consultation.
5618 Hampton Ridge LN Houston, TX 77069
5 Beds
4.1 Baths
3,917 SqFt
Key Details
Property Type Single Family Home
Listing Status Sold
Purchase Type For Sale
Square Footage 3,917 sqft
Price per Sqft $125
Subdivision Huntwick Forest Sec 09 R/P
MLS Listing ID 85378597
Sold Date 07/14/23
Style Traditional
Bedrooms 5
Full Baths 4
Half Baths 1
HOA Fees $13/ann
HOA Y/N 1
Year Built 1976
Annual Tax Amount $8,254
Tax Year 2022
Lot Size 0.450 Acres
Acres 0.4502
Property Description
Distinguished 5 bed,4 ½ bath home w/large circle drive sits on nearly half acre in the exclusive Huntwick Forest Subdivision. Majestic columns & intricate glass door w/sidelight panels open to a large foyer w/curved stairs. To the left- formal living room and dining both separated by glass french doors. To the right- formal study w/floor to ceiling custom wood bookshelves. Kitchen w/beautiful granite counters, glass front cabinets, double oven, gas stove w/ huge skylight and oversized breakfast area is open to family room. Oversized family room w/majestic fireplace flanked by picture windows & built in seating for peaceful backyard views. The laundry w/fridge space also has built in cabinets & large clothing rack. The Primary w/dedicated sitting area has a private patio, ensuite bath w/dual vanities, walk-in shower, & soaking tub. Up are 4 large bedrooms w/Jack & Jill baths. Garage apt with full bath! Updates: pex piping, updated windows, updated HVAC, new fence & new roof.
Location
State TX
County Harris
Area Champions Area
Rooms
Bedroom Description En-Suite Bath,Primary Bed - 1st Floor,Sitting Area,Walk-In Closet
Other Rooms Family Room, Formal Dining, Formal Living, Garage Apartment, Home Office/Study, Utility Room in House
Master Bathroom Half Bath, Hollywood Bath, Primary Bath: Double Sinks, Primary Bath: Separate Shower, Primary Bath: Soaking Tub, Vanity Area
Kitchen Breakfast Bar, Kitchen open to Family Room, Pantry, Walk-in Pantry
Interior
Interior Features Crown Molding, Drapes/Curtains/Window Cover, Fire/Smoke Alarm, Formal Entry/Foyer
Heating Central Gas
Cooling Central Electric
Flooring Carpet, Tile
Fireplaces Number 1
Fireplaces Type Gas Connections, Gaslog Fireplace
Exterior
Exterior Feature Back Yard, Back Yard Fenced, Covered Patio/Deck, Detached Gar Apt /Quarters, Patio/Deck, Sprinkler System, Workshop
Garage Attached/Detached Garage, Oversized Garage
Garage Spaces 2.0
Garage Description Additional Parking, Circle Driveway, Workshop
Roof Type Composition
Street Surface Concrete
Private Pool No
Building
Lot Description Cul-De-Sac, Subdivision Lot
Faces West
Story 2
Foundation Slab on Builders Pier
Lot Size Range 1/4 Up to 1/2 Acre
Water Water District
Structure Type Brick,Cement Board
New Construction No
Schools
Elementary Schools Yeager Elementary School (Cypress-Fairbanks)
Middle Schools Bleyl Middle School
High Schools Cypress Creek High School
School District 13 - Cypress-Fairbanks
Others
Senior Community No
Restrictions Deed Restrictions
Tax ID 107-410-000-0119
Energy Description Attic Vents,Ceiling Fans,Digital Program Thermostat,High-Efficiency HVAC,HVAC>13 SEER,Insulated/Low-E windows
Tax Rate 2.3274
Disclosures Sellers Disclosure
Special Listing Condition Sellers Disclosure
Read Less
Want to know what your home might be worth? Contact us for a FREE valuation!

Our team is ready to help you sell your home for the highest possible price ASAP

Bought with Keller Williams Realty Metropolitan


