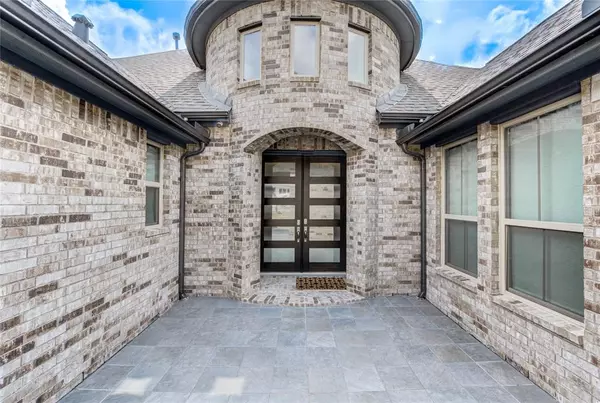$699,000
For more information regarding the value of a property, please contact us for a free consultation.
1126 Mcmurtry Ridge DR Katy, TX 77494
4 Beds
3 Baths
3,050 SqFt
Key Details
Property Type Single Family Home
Listing Status Sold
Purchase Type For Sale
Square Footage 3,050 sqft
Price per Sqft $224
Subdivision Willow Fork Groves Sec 1
MLS Listing ID 96214814
Sold Date 07/14/23
Style Mediterranean
Bedrooms 4
Full Baths 3
HOA Fees $120/ann
HOA Y/N 1
Year Built 2020
Annual Tax Amount $19,029
Tax Year 2022
Lot Size 8,750 Sqft
Acres 0.2009
Property Description
Stunning 1 story home in Grayson Woods, built in 2020. Easy access to I-10, La Centerra, British International, and 99. Zoned to exemplary Katy ISD schools. The 4th bedroom currently used as an office w/wood floors and glass doors, can easily turn into a bedroom. 3-car parallel garage, flex room could be a game room/media room, office prewired for projector & surround sound. Gorgeous wood flooring & upgraded tile & carpet. The kitchen comes equipped with SS appliances, level 7 Granite Titanium in Kitchen Island, marble mesh backsplash, pre-plumb for future wet bar, upgraded cabinets, 3 drawer stacks & pull out trash door. Primary en-suite features dual sinks, a garden tub & a huge closet. Light-filled living room, enjoy the outdoor kitchen on a Texas sized covered patio! Comes with GENERAC power system (GENERATOR) REVERSE OSMOSIS, WATER SOFTNER.( Aqua Systems) WASHER, DRYER REFRIGERATOR. Plantation shutters and roller shades. Onsite Swimming Pool, community trails, lakes and dog park.
Location
State TX
County Fort Bend
Area Katy - Southwest
Rooms
Bedroom Description All Bedrooms Down
Other Rooms Breakfast Room, Den, Home Office/Study, Media, Utility Room in House
Master Bathroom Primary Bath: Double Sinks, Primary Bath: Separate Shower
Den/Bedroom Plus 4
Kitchen Breakfast Bar, Kitchen open to Family Room, Reverse Osmosis, Walk-in Pantry
Interior
Interior Features Alarm System - Leased, Drapes/Curtains/Window Cover, Dryer Included, Formal Entry/Foyer, High Ceiling, Refrigerator Included, Washer Included, Wet Bar
Heating Central Gas
Cooling Central Electric
Flooring Tile, Wood
Fireplaces Number 1
Fireplaces Type Gaslog Fireplace
Exterior
Exterior Feature Covered Patio/Deck
Parking Features Attached Garage
Garage Spaces 3.0
Roof Type Composition
Private Pool No
Building
Lot Description Subdivision Lot, Wooded
Story 1
Foundation Slab
Lot Size Range 0 Up To 1/4 Acre
Water Water District
Structure Type Stone,Stucco
New Construction No
Schools
Elementary Schools Woodcreek Elementary School
Middle Schools Woodcreek Junior High School
High Schools Tompkins High School
School District 30 - Katy
Others
Senior Community No
Restrictions Deed Restrictions
Tax ID 9551-01-002-0190-914
Energy Description Attic Fan,Attic Vents,Ceiling Fans,Digital Program Thermostat,Energy Star Appliances,Generator,HVAC>13 SEER,Insulated Doors,Insulated/Low-E windows
Acceptable Financing Cash Sale, Conventional
Tax Rate 3.0205
Disclosures Mud, Sellers Disclosure
Listing Terms Cash Sale, Conventional
Financing Cash Sale,Conventional
Special Listing Condition Mud, Sellers Disclosure
Read Less
Want to know what your home might be worth? Contact us for a FREE valuation!

Our team is ready to help you sell your home for the highest possible price ASAP

Bought with RE/MAX The Woodlands & Spring






