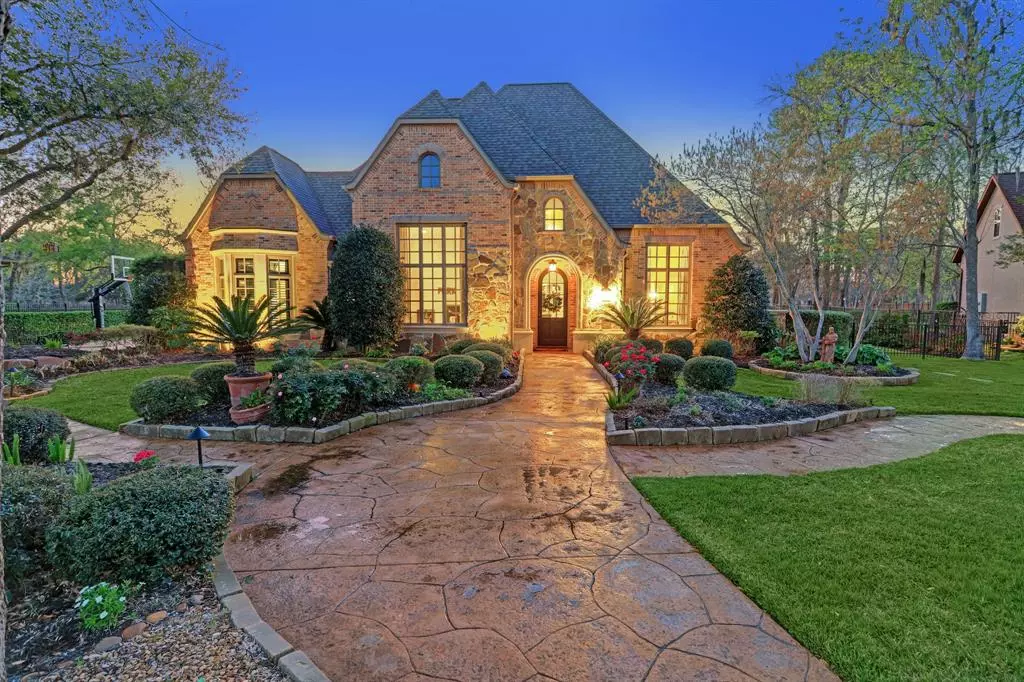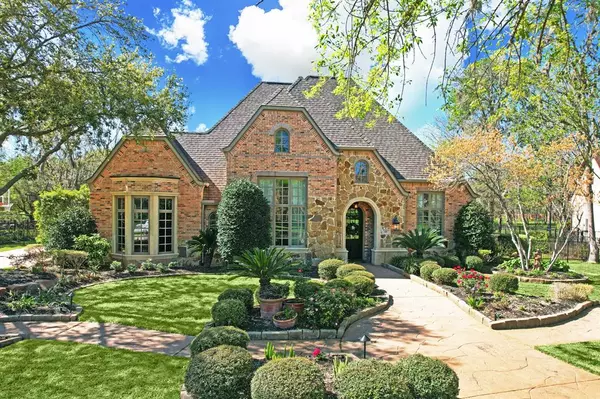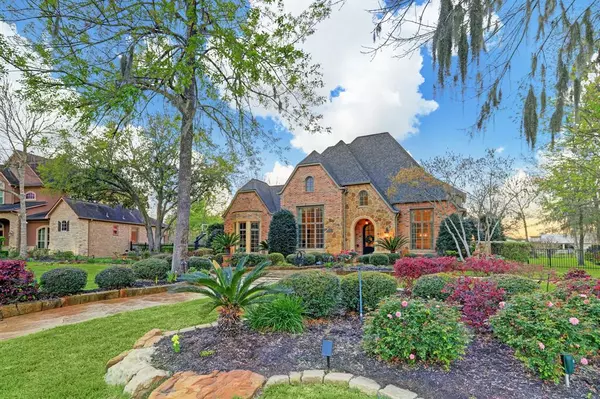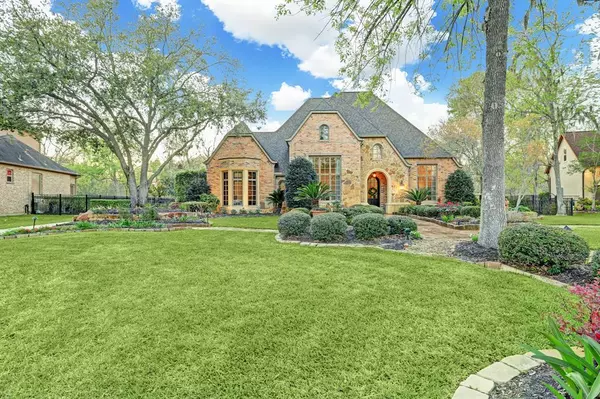$1,200,000
For more information regarding the value of a property, please contact us for a free consultation.
68 Big Trail Missouri City, TX 77459
5 Beds
4.1 Baths
4,894 SqFt
Key Details
Property Type Single Family Home
Listing Status Sold
Purchase Type For Sale
Square Footage 4,894 sqft
Price per Sqft $216
Subdivision Sienna Village Of Bees Creek
MLS Listing ID 8011312
Sold Date 06/23/23
Style Traditional
Bedrooms 5
Full Baths 4
Half Baths 1
HOA Fees $119/ann
HOA Y/N 1
Year Built 2005
Annual Tax Amount $24,860
Tax Year 2022
Lot Size 0.615 Acres
Property Description
This stunning home sits on a spacious ½ acre waterfront lot w/ beautiful landscaping, brick & stone exterior, in the elite section of The Forest in Sienna! You'll love all the decorative details in every room, starting w/ the soaring ceilings, designer light fixtures & gorgeous wood floors throughout. This fully automated Smart Home features a formal dining, den & executive office w/ custom built ins & extra workspace. The spectacular chef’s kitchen boasts state of the art appliances by Wolf & Subzero refrigerator. Amazing primary suite w/ spacious walk-in closet & spa like ensuite bath. Upstairs find 4 lg bedrooms & 3 full baths, fantastic game room w/ wet bar & balcony & separate media room already set w/ audio/visual equipment including movie screen & projector. Step outside to a beautiful oasis w/ covered patio, outdoor kitchen, heated saltwater pool, spa & firepit surrounded by lush landscaping & overlooking peaceful waterfront. 2 car + 1 car garage completes this amazing home!
Location
State TX
County Fort Bend
Community Sienna
Area Sienna Area
Rooms
Bedroom Description En-Suite Bath,Primary Bed - 1st Floor,Walk-In Closet
Other Rooms Breakfast Room, Den, Family Room, Formal Dining, Formal Living, Gameroom Up, Home Office/Study, Living Area - 1st Floor, Media, Utility Room in House
Master Bathroom Half Bath, Primary Bath: Separate Shower, Vanity Area
Kitchen Kitchen open to Family Room, Pantry, Pot Filler
Interior
Interior Features Alarm System - Owned, Balcony, Crown Molding, Drapes/Curtains/Window Cover, Dry Bar, High Ceiling, Prewired for Alarm System, Refrigerator Included, Spa/Hot Tub, Wired for Sound
Heating Central Gas
Cooling Central Electric, Zoned
Flooring Carpet, Marble Floors, Stone, Wood
Fireplaces Number 1
Fireplaces Type Gas Connections
Exterior
Exterior Feature Back Green Space, Back Yard, Back Yard Fenced, Balcony, Covered Patio/Deck, Patio/Deck, Spa/Hot Tub, Sprinkler System, Subdivision Tennis Court
Parking Features Attached Garage, Oversized Garage
Garage Spaces 3.0
Garage Description Auto Garage Door Opener
Pool Gunite, Heated, In Ground, Salt Water
Waterfront Description Pond
Roof Type Composition
Street Surface Concrete,Curbs
Private Pool Yes
Building
Lot Description In Golf Course Community, Subdivision Lot, Waterfront
Faces West
Story 2
Foundation Slab
Lot Size Range 1/2 Up to 1 Acre
Builder Name HUNTINGTON HOMES
Water Water District
Structure Type Brick,Stone
New Construction No
Schools
Elementary Schools Sienna Crossing Elementary School
Middle Schools Baines Middle School
High Schools Ridge Point High School
School District 19 - Fort Bend
Others
Senior Community No
Restrictions Deed Restrictions
Tax ID 8132-03-002-0020-907
Energy Description Attic Fan,Ceiling Fans,Digital Program Thermostat,Insulated/Low-E windows,Radiant Attic Barrier
Acceptable Financing Cash Sale, Conventional, VA
Tax Rate 2.8129
Disclosures Levee District, Mud, Sellers Disclosure
Listing Terms Cash Sale, Conventional, VA
Financing Cash Sale,Conventional,VA
Special Listing Condition Levee District, Mud, Sellers Disclosure
Read Less
Want to know what your home might be worth? Contact us for a FREE valuation!

Our team is ready to help you sell your home for the highest possible price ASAP

Bought with Corcoran Prestige Realty






