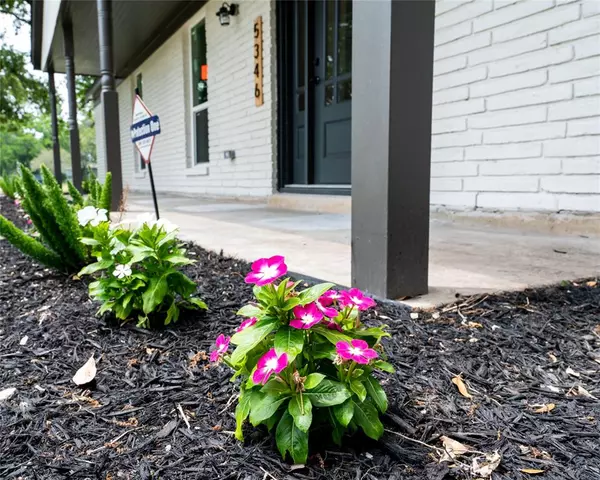$410,000
For more information regarding the value of a property, please contact us for a free consultation.
5346 Willowbend BLVD Houston, TX 77096
3 Beds
2 Baths
2,312 SqFt
Key Details
Property Type Single Family Home
Listing Status Sold
Purchase Type For Sale
Square Footage 2,312 sqft
Price per Sqft $168
Subdivision Westbury Sec 02
MLS Listing ID 73595224
Sold Date 06/23/23
Style Traditional
Bedrooms 3
Full Baths 2
Year Built 1956
Annual Tax Amount $6,141
Tax Year 2022
Lot Size 0.328 Acres
Acres 0.3283
Property Description
WELCOME to this STUNNINGLY RENOVATED 1-Story Home nestled in the Westbury community! This home was designed with you in mind! It has all the Bells and Whistles! Master Bath Spa Retreat with Walk-In Shower and Vanity. His and Her Closet off of the Master Bath, a spacious study for working from home, and an open concept Kitchen that overlooks the Family Room and Formal area. The home features NEW PEX PLUMBING, NEW FLOORING, NEW QUARTZ COUNTERTOPS, NEW PROFESSIONAL GAS RANGE, DOUBLE OVEN, NEW/REVAMPED HVAC, NEW WINDOWS, ROOF SHINGLES REPLACED IN 2023, NEWLY UPDATED ELECTRICAL WIRING AND PANEL, NEWLY REPAIRED FOUNDATION with a TRANSFERABLE WARRANTY, NEW DRYWALL, FRESH PAINT THROUGHOUT AND MUCH MORE!! This beauty has no back neighbors and backs to a green space. Easy access 610, and just down the street from Meyerland Plaza, and the Galleria. NEVER FLOODED! MUST SEE! MUST GET!! **NEW MODIFICATIONS HAVE BEEN MADE SINCE ORIGINAL LISTING**
Location
State TX
County Harris
Area Meyerland Area
Rooms
Bedroom Description All Bedrooms Down
Other Rooms 1 Living Area, Family Room, Formal Dining, Home Office/Study, Living Area - 1st Floor, Utility Room in House
Master Bathroom Primary Bath: Shower Only, Secondary Bath(s): Tub/Shower Combo
Den/Bedroom Plus 3
Kitchen Island w/o Cooktop, Kitchen open to Family Room, Pantry, Walk-in Pantry
Interior
Heating Central Gas
Cooling Central Electric
Fireplaces Number 1
Fireplaces Type Gas Connections
Exterior
Parking Features Detached Garage
Garage Spaces 2.0
Roof Type Composition
Private Pool No
Building
Lot Description Corner
Faces South
Story 1
Foundation Slab
Lot Size Range 1/4 Up to 1/2 Acre
Sewer Public Sewer
Water Public Water
Structure Type Brick
New Construction No
Schools
Elementary Schools Kolter Elementary School
Middle Schools Meyerland Middle School
High Schools Bellaire High School
School District 27 - Houston
Others
Senior Community No
Restrictions Deed Restrictions
Tax ID 084-028-000-0001
Ownership Full Ownership
Acceptable Financing Cash Sale, Conventional, FHA
Tax Rate 2.3019
Disclosures Sellers Disclosure
Listing Terms Cash Sale, Conventional, FHA
Financing Cash Sale,Conventional,FHA
Special Listing Condition Sellers Disclosure
Read Less
Want to know what your home might be worth? Contact us for a FREE valuation!

Our team is ready to help you sell your home for the highest possible price ASAP

Bought with Luxe Living Group, LLC






