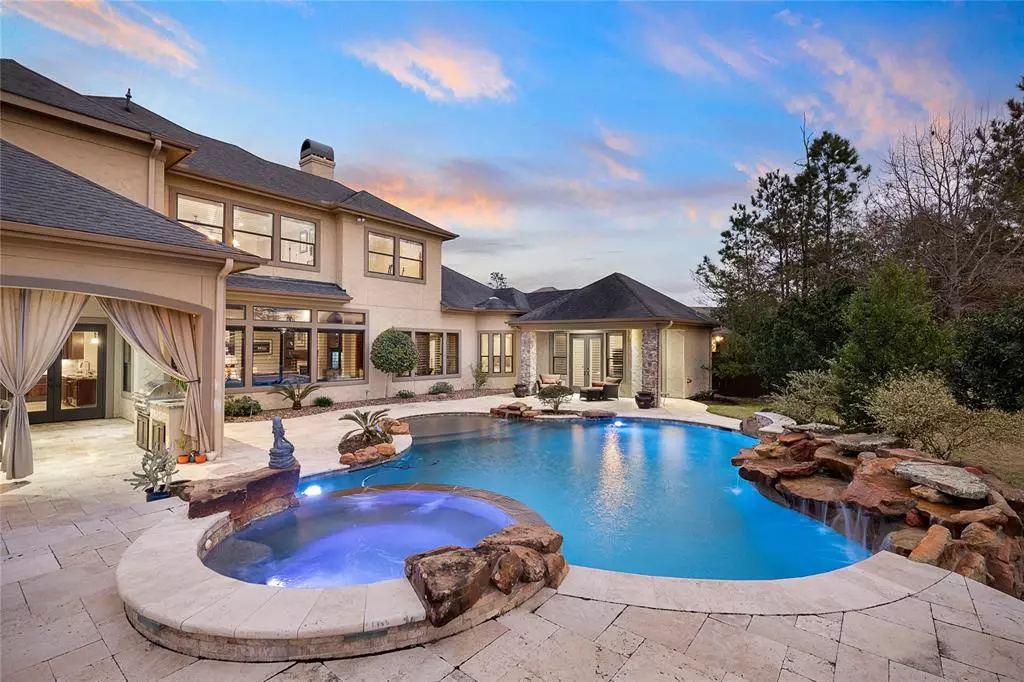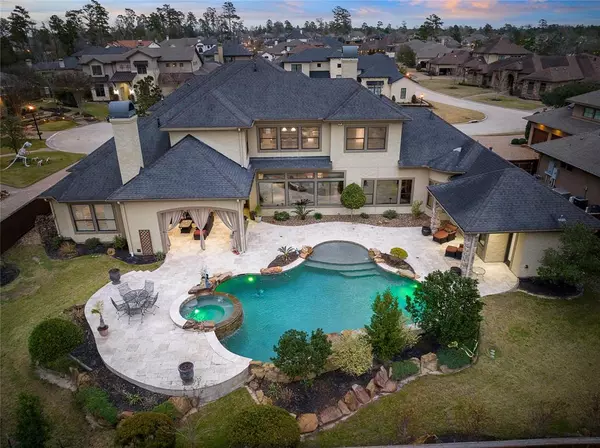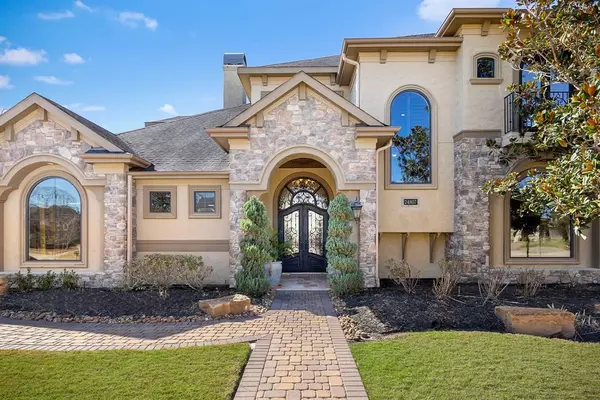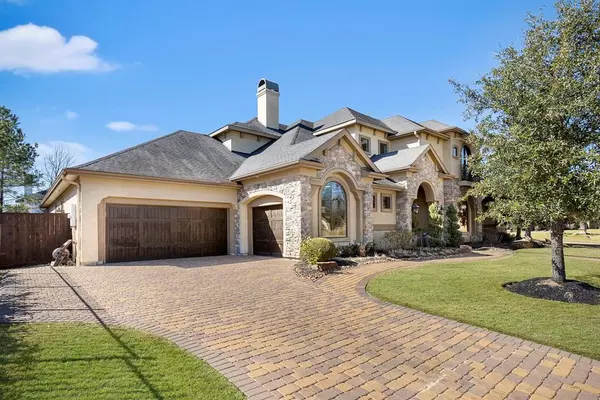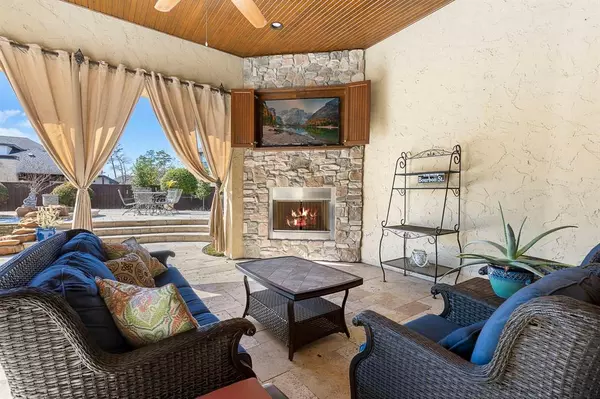$1,379,900
For more information regarding the value of a property, please contact us for a free consultation.
24807 Pearl Crest LN Spring, TX 77389
5 Beds
5.1 Baths
5,139 SqFt
Key Details
Property Type Single Family Home
Listing Status Sold
Purchase Type For Sale
Square Footage 5,139 sqft
Price per Sqft $258
Subdivision Auburn Lakes Estates Sec 02
MLS Listing ID 56036774
Sold Date 06/23/23
Style Contemporary/Modern,Traditional
Bedrooms 5
Full Baths 5
Half Baths 1
HOA Fees $184/ann
HOA Y/N 1
Year Built 2012
Annual Tax Amount $27,278
Tax Year 2022
Lot Size 0.389 Acres
Acres 0.389
Property Description
Location-location, fantastic neighborhood amenities, exemplary rated school district & quality craftsmanship provide a ready-for-move-in opportunity that won’t last long! This hidden gem sits on a cul-de-sac lot behind the gates of Auburn Lakes Estates, part of the Willow Creek Golf Club community. Enjoy an easy, open floor plan featuring 2 bedrooms down & 3 bedrooms, & a game room up, all new carpet. A neutral, warm color palette compliments expansive windows & living spaces w/ generous built-ins & storage. Timeless Travertine flooring, wood beam ceiling, formal dining & full bar, granite counters, kitchen w/ double islands, generous work & entertaining space overlook an ideal entertaining backyard complete w/ covered outdoor dining, fireplace & summer kitchen. The pool/spa is private & inviting surrounded by plenty of greenspace for pets & play. Klein ISD Highly Ranked IB Program; Minutes to The Woodlands amenities, John Cooper, Exxon, HP, & TX99. Call now to plan your private tour!
Location
State TX
County Harris
Area Spring/Klein
Rooms
Bedroom Description 2 Bedrooms Down,En-Suite Bath,Primary Bed - 1st Floor,Walk-In Closet
Other Rooms Breakfast Room, Family Room, Formal Dining, Gameroom Up, Guest Suite, Home Office/Study, Living Area - 1st Floor, Living Area - 2nd Floor, Media, Utility Room in House, Wine Room
Master Bathroom Primary Bath: Double Sinks, Primary Bath: Jetted Tub, Vanity Area
Kitchen Breakfast Bar, Island w/ Cooktop, Kitchen open to Family Room, Pantry, Pots/Pans Drawers, Under Cabinet Lighting, Walk-in Pantry
Interior
Interior Features Alarm System - Owned, Balcony, Crown Molding, Drapes/Curtains/Window Cover, Dry Bar, Fire/Smoke Alarm, Formal Entry/Foyer, High Ceiling, Spa/Hot Tub
Heating Central Gas
Cooling Central Electric
Flooring Carpet, Engineered Wood, Stone, Travertine
Fireplaces Number 2
Fireplaces Type Gaslog Fireplace
Exterior
Exterior Feature Back Green Space, Back Yard Fenced, Controlled Subdivision Access, Covered Patio/Deck, Fully Fenced, Outdoor Fireplace, Outdoor Kitchen, Patio/Deck, Spa/Hot Tub, Sprinkler System, Subdivision Tennis Court
Parking Features Attached Garage, Oversized Garage
Garage Spaces 3.0
Pool Gunite, In Ground
Roof Type Composition
Street Surface Concrete
Private Pool Yes
Building
Lot Description Cul-De-Sac, In Golf Course Community, Subdivision Lot
Faces East
Story 2
Foundation Slab
Lot Size Range 1/4 Up to 1/2 Acre
Builder Name Brickland
Sewer Public Sewer
Water Water District
Structure Type Stone,Stucco
New Construction No
Schools
Elementary Schools French Elementary School (Klein)
Middle Schools Hofius Intermediate School
High Schools Klein Oak High School
School District 32 - Klein
Others
HOA Fee Include Grounds,Limited Access Gates
Senior Community No
Restrictions Deed Restrictions
Tax ID 132-105-001-0011
Ownership Full Ownership
Energy Description Ceiling Fans,Digital Program Thermostat,Insulated Doors,Insulated/Low-E windows,Insulation - Spray-Foam,Tankless/On-Demand H2O Heater
Acceptable Financing Cash Sale, Conventional
Tax Rate 2.914
Disclosures Mud, Sellers Disclosure
Listing Terms Cash Sale, Conventional
Financing Cash Sale,Conventional
Special Listing Condition Mud, Sellers Disclosure
Read Less
Want to know what your home might be worth? Contact us for a FREE valuation!

Our team is ready to help you sell your home for the highest possible price ASAP

Bought with Nan & Company Properties


