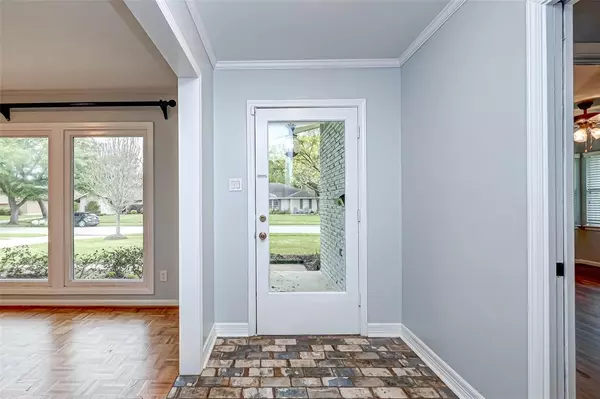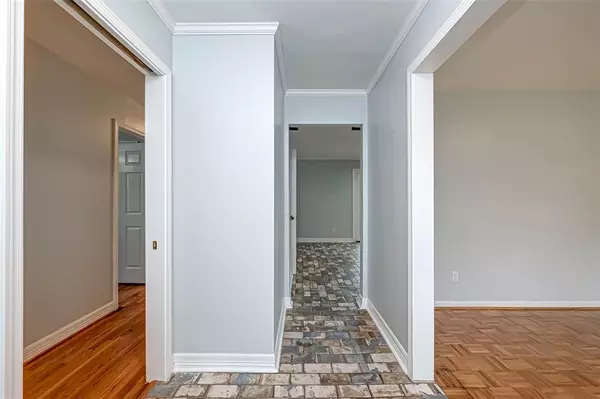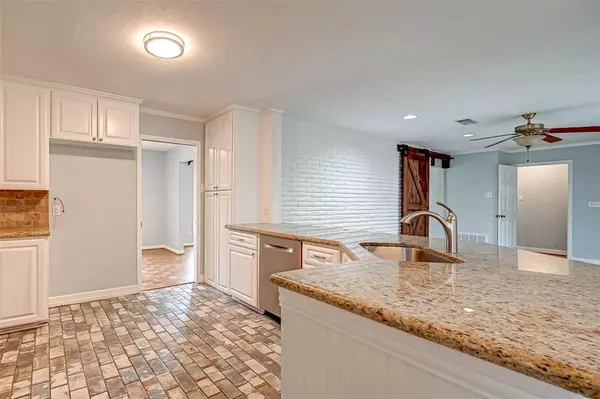$349,900
For more information regarding the value of a property, please contact us for a free consultation.
5427 Hummingbird ST Houston, TX 77096
3 Beds
2 Baths
1,840 SqFt
Key Details
Property Type Single Family Home
Listing Status Sold
Purchase Type For Sale
Square Footage 1,840 sqft
Price per Sqft $195
Subdivision Westbury Sec 02
MLS Listing ID 92180480
Sold Date 06/20/23
Style Traditional
Bedrooms 3
Full Baths 2
Year Built 1954
Annual Tax Amount $5,640
Tax Year 2022
Lot Size 7,920 Sqft
Acres 0.1818
Property Description
NEVER FLOODED! Striking exterior with lush landscaping and beautiful curb appeal. Versatile living and dining with parquet hardwoods and large windows. Updated kitchen with granite countertops, stainless steel appliances, ample counter and cabinet space with eat-in breakfast room overlooking the den. Den features barn door, stylish brick look tile floors, brick accent wall and french doors looking out to the backyard. Spacious primary with walk-in closet and primary bath with shower. Generous size secondary bedrooms. Hall bath with tub/shower combination. Gorgeous refinished hardwood floors. Oversized patio great for entertaining! Back yard with mature trees and landscaping. 2 car attached garage. Updates include interior paint (2022), enamel brick look tile (2019), garage door opener with backup battery (2020),Bosch dishwasher (2021), 50 gallon Rheem water heater (2019), Badger 5 garbage disposal (2021), 4 ton Amanda evaporation coil and 16 SEER Amana AC (2019). Move in ready!
Location
State TX
County Harris
Area Brays Oaks
Rooms
Bedroom Description All Bedrooms Down,Primary Bed - 1st Floor
Other Rooms Breakfast Room, Family Room, Formal Dining, Formal Living, Kitchen/Dining Combo, Living Area - 1st Floor, Living/Dining Combo, Utility Room in Garage
Master Bathroom Primary Bath: Shower Only, Secondary Bath(s): Tub/Shower Combo
Kitchen Kitchen open to Family Room
Interior
Heating Central Gas
Cooling Central Electric
Flooring Brick, Tile, Wood
Exterior
Exterior Feature Back Yard, Back Yard Fenced, Fully Fenced, Patio/Deck
Parking Features Attached Garage, Oversized Garage
Garage Spaces 2.0
Garage Description Additional Parking, Auto Garage Door Opener, Double-Wide Driveway
Roof Type Composition
Street Surface Concrete,Curbs
Private Pool No
Building
Lot Description Subdivision Lot
Story 1
Foundation Slab
Lot Size Range 0 Up To 1/4 Acre
Sewer Public Sewer
Water Public Water
Structure Type Brick
New Construction No
Schools
Elementary Schools Parker Elementary School (Houston)
Middle Schools Meyerland Middle School
High Schools Westbury High School
School District 27 - Houston
Others
Senior Community No
Restrictions Deed Restrictions
Tax ID 084-048-001-0011
Energy Description Ceiling Fans,Insulated/Low-E windows
Acceptable Financing Cash Sale, Conventional, FHA, VA
Tax Rate 2.3019
Disclosures Sellers Disclosure
Listing Terms Cash Sale, Conventional, FHA, VA
Financing Cash Sale,Conventional,FHA,VA
Special Listing Condition Sellers Disclosure
Read Less
Want to know what your home might be worth? Contact us for a FREE valuation!

Our team is ready to help you sell your home for the highest possible price ASAP

Bought with Coldwell Banker Realty - The Woodlands






