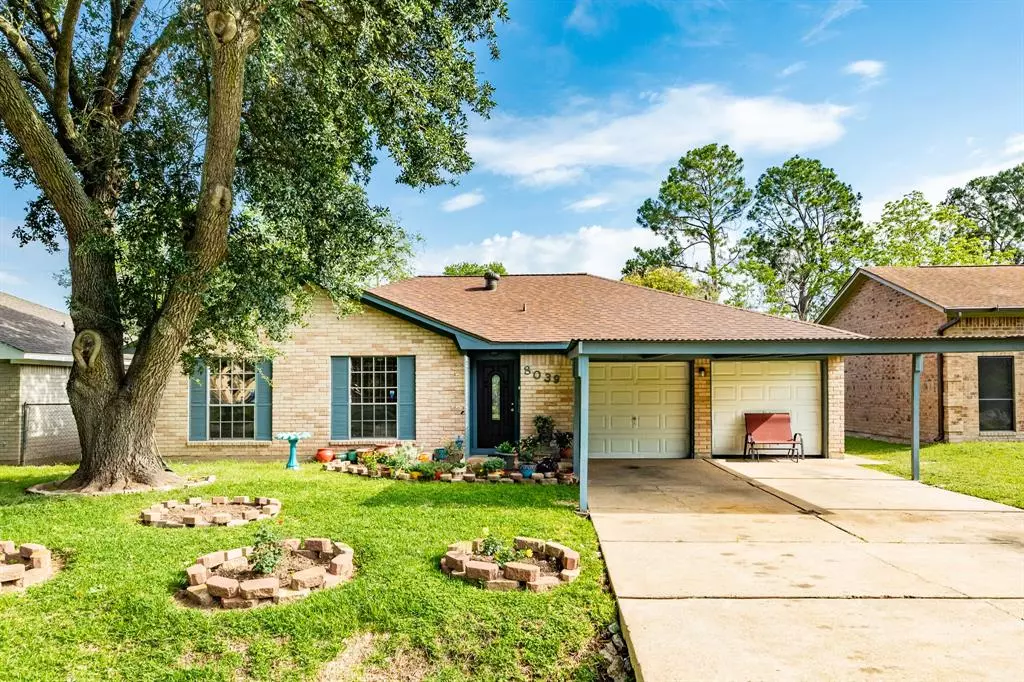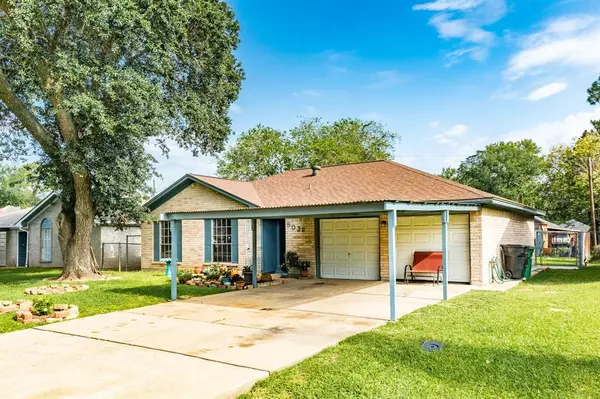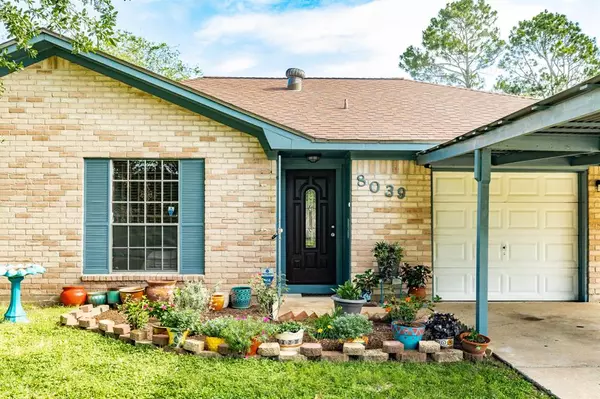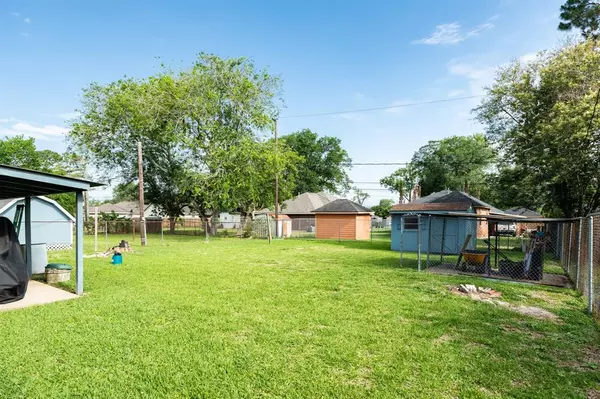$249,900
For more information regarding the value of a property, please contact us for a free consultation.
8039 Botany LN Houston, TX 77075
3 Beds
2 Baths
1,276 SqFt
Key Details
Property Type Single Family Home
Listing Status Sold
Purchase Type For Sale
Square Footage 1,276 sqft
Price per Sqft $186
Subdivision Houston Skyscraper Shadows 03
MLS Listing ID 18782197
Sold Date 06/27/23
Style Traditional
Bedrooms 3
Full Baths 2
Year Built 1979
Annual Tax Amount $3,760
Tax Year 2022
Lot Size 8,174 Sqft
Acres 0.1876
Property Description
Newly Remodel Home in the Heart of South Houston. This Charming 3 Bedroom 2 Bath Homes has had the Following Updates: New Roof 2023, New Water Heater 2023, New Carpet in Bedrooms 2023, New HVAC 2022, Attic Insulation 2023, Interior Paint 2023, New Hardwood Floors 2022, New HVAC Vents, New Home Lighting, New Smoke Detectors, Granite on Bathroom counters with New Toliets, Kitchen Remodel with New Appliance 2023. This Home is MOVE-IN Ready. Large Fenced Backyard with Storage Shed and Kennel Area for Pets. Easy Commute to Downtown Houston and Pearland, Very Close to Beltway 8, Telephone Road/HW35, and Hobby Airport. Dont Miss this Opportunity. Schedule for an appointment today. 1 Hour Showing Notice. Washer, Dryer, & White Refrigerator in Kitchen will Stay.
Location
State TX
County Harris
Area Hobby Area
Rooms
Bedroom Description All Bedrooms Down,Primary Bed - 1st Floor
Other Rooms 1 Living Area, Living/Dining Combo, Utility Room in Garage
Master Bathroom Primary Bath: Tub/Shower Combo, Secondary Bath(s): Tub/Shower Combo
Kitchen Pantry
Interior
Interior Features Dryer Included, Refrigerator Included, Washer Included
Heating Central Electric
Cooling Central Electric
Flooring Carpet, Tile, Vinyl
Exterior
Exterior Feature Back Yard Fenced, Covered Patio/Deck, Storage Shed
Parking Features Attached Garage
Garage Spaces 2.0
Carport Spaces 2
Garage Description Double-Wide Driveway
Roof Type Composition
Street Surface Asphalt
Private Pool No
Building
Lot Description Cleared, Subdivision Lot
Story 1
Foundation Slab
Lot Size Range 0 Up To 1/4 Acre
Sewer Public Sewer
Water Public Water, Water District
Structure Type Brick,Wood
New Construction No
Schools
Elementary Schools Deanda Elementary School
Middle Schools Thomas Middle School
High Schools Sterling High School (Houston)
School District 27 - Houston
Others
Senior Community No
Restrictions Unknown,Zoning
Tax ID 077-280-063-0018
Energy Description High-Efficiency HVAC
Acceptable Financing Cash Sale, Conventional, FHA, VA
Tax Rate 2.3519
Disclosures Other Disclosures, Sellers Disclosure
Listing Terms Cash Sale, Conventional, FHA, VA
Financing Cash Sale,Conventional,FHA,VA
Special Listing Condition Other Disclosures, Sellers Disclosure
Read Less
Want to know what your home might be worth? Contact us for a FREE valuation!

Our team is ready to help you sell your home for the highest possible price ASAP

Bought with Walzel Properties - Corporate Office






