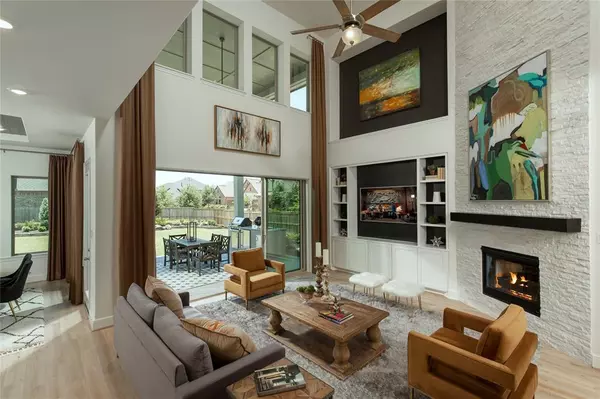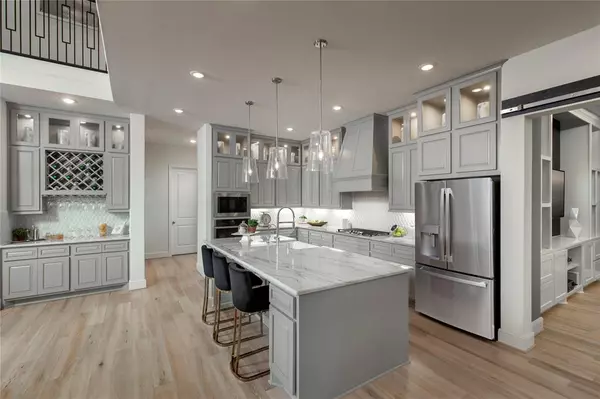$849,995
For more information regarding the value of a property, please contact us for a free consultation.
7111 Founders BLVD Katy, TX 77493
4 Beds
4.1 Baths
3,929 SqFt
Key Details
Property Type Single Family Home
Listing Status Sold
Purchase Type For Sale
Square Footage 3,929 sqft
Price per Sqft $216
Subdivision Cane Island Sec 6
MLS Listing ID 91262521
Sold Date 06/29/23
Style Traditional
Bedrooms 4
Full Baths 4
Half Baths 1
HOA Fees $100/ann
HOA Y/N 1
Year Built 2019
Annual Tax Amount $21,926
Tax Year 2022
Lot Size 0.270 Acres
Acres 0.2702
Property Description
Gorgeous never lived in former Coventry model home with a significant amount of upgrades. Located in the beautiful master planned community of Cane Island, you will discover this charming stucco & stone two-story home featuring 4-bedrooms, 4-baths & a 3.5 car garage! As you enter through the double front doors, you'll love the extended foyer, large winding staircase & open concept design. A spacious study is off the foyer & is the perfect spot to work from home. Hardwood floors lead you from the foyer into the heart of this fantastic home. The gourmet kitchen is equipped with a massive island that overlooks the dining & family room; it also features quartz counters & gas cooktop. The family room is complemented with a sliding glass door that leads you to the Texas-sized covered patio with outdoor kitchen & landscaped pool sized yard. The 1st floor also has an additional guest bedroom & media room. Upstairs are 2 secondary bedrooms + a gameroom. Too many upgrades to list- hurry!
Location
State TX
County Waller
Community Cane Island
Area Katy - Old Towne
Rooms
Bedroom Description 2 Bedrooms Down,Primary Bed - 1st Floor,Walk-In Closet
Other Rooms Breakfast Room, Family Room, Gameroom Up, Home Office/Study, Living Area - 1st Floor, Living Area - 2nd Floor, Media, Utility Room in House
Master Bathroom Primary Bath: Double Sinks, Primary Bath: Separate Shower, Primary Bath: Soaking Tub, Secondary Bath(s): Tub/Shower Combo
Kitchen Island w/o Cooktop, Kitchen open to Family Room, Pantry, Under Cabinet Lighting, Walk-in Pantry
Interior
Interior Features Fire/Smoke Alarm, Prewired for Alarm System, Wired for Sound
Heating Central Gas
Cooling Central Electric
Flooring Carpet, Tile, Wood
Fireplaces Number 1
Fireplaces Type Gaslog Fireplace
Exterior
Exterior Feature Back Yard Fenced, Covered Patio/Deck, Outdoor Kitchen, Sprinkler System
Parking Features Attached Garage
Garage Spaces 3.0
Roof Type Composition
Private Pool No
Building
Lot Description Cul-De-Sac, Subdivision Lot
Story 2
Foundation Slab
Lot Size Range 1/4 Up to 1/2 Acre
Builder Name Coventry
Water Water District
Structure Type Stone,Stucco
New Construction Yes
Schools
Elementary Schools Robertson Elementary School (Katy)
Middle Schools Katy Junior High School
High Schools Katy High School
School District 30 - Katy
Others
Senior Community No
Restrictions Deed Restrictions
Tax ID 422366-002-003-000
Energy Description Attic Vents,Digital Program Thermostat,Energy Star Appliances,High-Efficiency HVAC,HVAC>13 SEER,Insulated/Low-E windows,Insulation - Other,Radiant Attic Barrier
Acceptable Financing Cash Sale, Conventional
Tax Rate 3.4077
Disclosures Sellers Disclosure
Listing Terms Cash Sale, Conventional
Financing Cash Sale,Conventional
Special Listing Condition Sellers Disclosure
Read Less
Want to know what your home might be worth? Contact us for a FREE valuation!

Our team is ready to help you sell your home for the highest possible price ASAP

Bought with Keller Williams Realty Northeast






