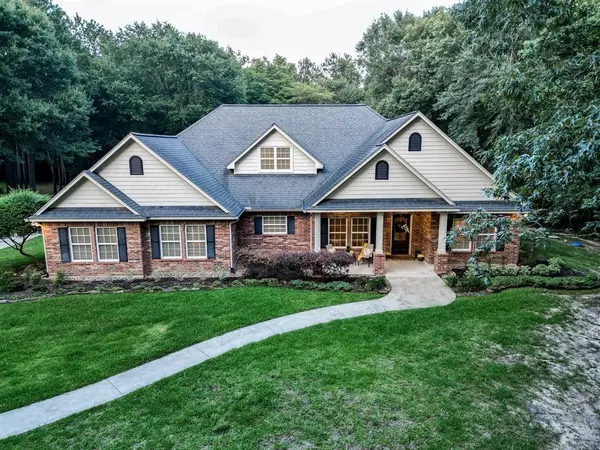$615,000
For more information regarding the value of a property, please contact us for a free consultation.
11625 Kingford DR Montgomery, TX 77316
3 Beds
2.2 Baths
3,046 SqFt
Key Details
Property Type Single Family Home
Listing Status Sold
Purchase Type For Sale
Square Footage 3,046 sqft
Price per Sqft $196
Subdivision Crown Oaks 04
MLS Listing ID 73104787
Sold Date 06/28/23
Style Traditional
Bedrooms 3
Full Baths 2
Half Baths 2
HOA Fees $112/ann
HOA Y/N 1
Year Built 2004
Annual Tax Amount $6,593
Tax Year 2022
Lot Size 1.117 Acres
Acres 1.117
Property Description
Charming 1.5 story home nestled on over an acre in the gated community of Crown Oaks! Surrounded by trees, you enjoy country living close to The Woodlands & daily visits from bucks, deer & her fawns! Winding walkway leads to cozy front porch for relaxing! Open the door to entry flanked w/formal dining & home office! Spacious family room w/custom built-ins, w/a wall of windows overlooking the fabulous property! Kitchen boasts loads of cabinets, granite countertops, & classic black appliances plus dbl ovens! Breakfast bar overlooks the breakfast room w/custom planning desk. HUGE utility room w/fridge that stays! Serene primary bedroom w/en-suite bath w/ENORMOUS shower that awaits you! Upstairs features an amazing flex room perfect for a game room, 1/2 bath & walk-in attic access w/VersaLift from garage below! Massive covered back patio! Wide doorways throughout. This peaceful setting will surely make you want to call this place HOME! Conveniently located near shopping & dining!
Location
State TX
County Montgomery
Area Conroe Southwest
Rooms
Bedroom Description All Bedrooms Down,En-Suite Bath,Primary Bed - 1st Floor,Sitting Area,Split Plan,Walk-In Closet
Other Rooms Breakfast Room, Family Room, Formal Dining, Gameroom Up, Home Office/Study, Living Area - 1st Floor, Living Area - 2nd Floor, Utility Room in House
Master Bathroom Primary Bath: Shower Only, Secondary Bath(s): Tub/Shower Combo, Vanity Area
Den/Bedroom Plus 3
Kitchen Breakfast Bar, Kitchen open to Family Room, Pantry, Under Cabinet Lighting
Interior
Interior Features Crown Molding, Drapes/Curtains/Window Cover, Fire/Smoke Alarm, Formal Entry/Foyer, High Ceiling
Heating Central Gas, Zoned
Cooling Central Electric, Zoned
Flooring Carpet, Laminate, Tile
Exterior
Exterior Feature Back Green Space, Back Yard, Controlled Subdivision Access, Covered Patio/Deck, Porch, Sprinkler System, Storage Shed
Garage Attached Garage, Oversized Garage
Garage Spaces 3.0
Garage Description Auto Garage Door Opener
Roof Type Composition
Private Pool No
Building
Lot Description Subdivision Lot, Wooded
Story 1.5
Foundation Slab
Lot Size Range 1 Up to 2 Acres
Sewer Other Water/Sewer, Septic Tank
Water Other Water/Sewer
Structure Type Brick,Wood
New Construction No
Schools
Elementary Schools Keenan Elementary School
Middle Schools Oak Hill Junior High School
High Schools Lake Creek High School
School District 37 - Montgomery
Others
Senior Community No
Restrictions Deed Restrictions
Tax ID 3571-04-17300
Energy Description Attic Vents,Ceiling Fans,Digital Program Thermostat
Acceptable Financing Cash Sale, Conventional, FHA, VA
Tax Rate 1.7533
Disclosures Sellers Disclosure
Listing Terms Cash Sale, Conventional, FHA, VA
Financing Cash Sale,Conventional,FHA,VA
Special Listing Condition Sellers Disclosure
Read Less
Want to know what your home might be worth? Contact us for a FREE valuation!

Our team is ready to help you sell your home for the highest possible price ASAP

Bought with Worth Clark Realty






