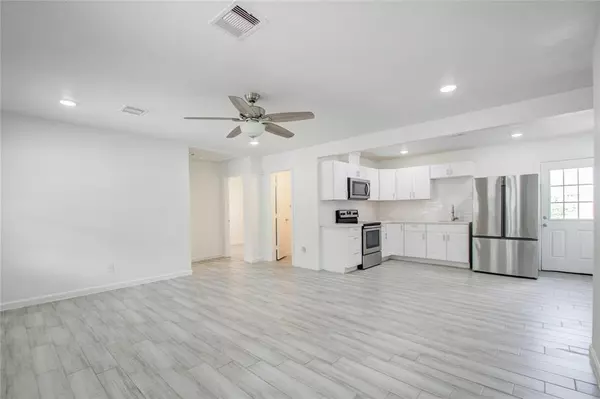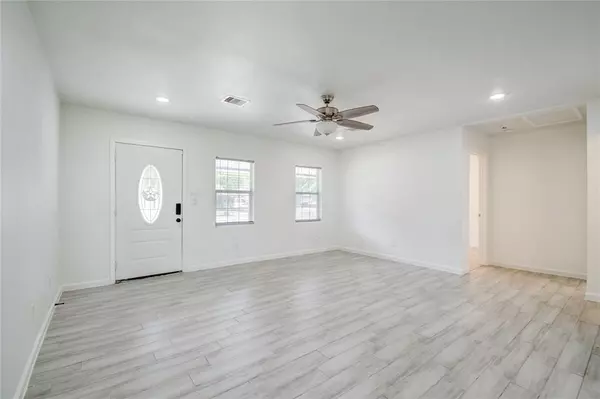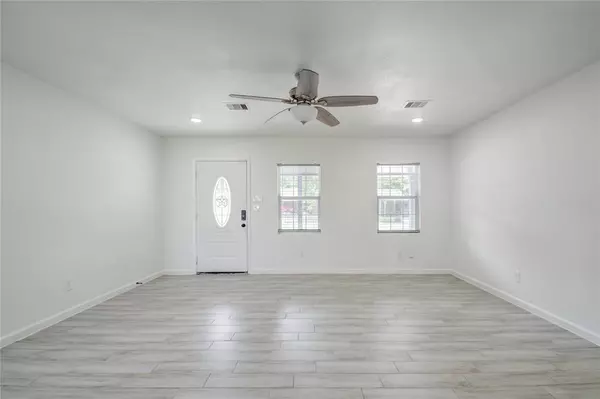$249,000
For more information regarding the value of a property, please contact us for a free consultation.
5031 Nassau RD Houston, TX 77021
3 Beds
2 Baths
1,038 SqFt
Key Details
Property Type Single Family Home
Listing Status Sold
Purchase Type For Sale
Square Footage 1,038 sqft
Price per Sqft $238
Subdivision Macgregor Place Sec 01
MLS Listing ID 76939511
Sold Date 06/20/23
Style Traditional
Bedrooms 3
Full Baths 2
Year Built 1947
Annual Tax Amount $5,440
Tax Year 2022
Lot Size 6,810 Sqft
Acres 0.1563
Property Description
Welcome home to this beautifully renovated one-story home in the heart of Houston, which comes with a $25,000 SOLAR SYSTEM! This home has been extensively renovated, including a NEW ROOF in 2019, NEW PAINT inside and out, WOOD-LIKE TILES, VYNL PLANK FLOORING, and RECESSED LIGHTING. The kitchen is sure to impress with its chic white countertops, cabinetry, and stainless steel equipment, such as an electric stove, oven, microwave, and refrigerator. The kitchen is open to the spacious living room, making it perfect for gatherings. Large corner master suite with a dual sink vanity, soaking tub, and separate shower, all accented by a full wall of stacked tile. The property has a large yard that is ideal for entertaining, as well as new fencing in the backyard. Easy access to Old Spanish Trail, I-610 & I-45, and minutes away from Downtown, Med-Center, and UH Main Campus. Never Flooded!
Location
State TX
County Harris
Area University Area
Rooms
Bedroom Description All Bedrooms Down,Primary Bed - 1st Floor,Walk-In Closet
Other Rooms 1 Living Area, Utility Room in House
Master Bathroom Primary Bath: Double Sinks, Primary Bath: Separate Shower, Secondary Bath(s): Tub/Shower Combo
Kitchen Kitchen open to Family Room
Interior
Interior Features Drapes/Curtains/Window Cover, Dryer Included, Fire/Smoke Alarm, Refrigerator Included, Washer Included
Heating Central Electric
Cooling Central Electric
Flooring Tile, Vinyl Plank
Exterior
Exterior Feature Back Green Space, Back Yard, Back Yard Fenced
Roof Type Composition
Private Pool No
Building
Lot Description Subdivision Lot
Story 1
Foundation Slab
Lot Size Range 0 Up To 1/4 Acre
Sewer Public Sewer
Water Public Water
Structure Type Cement Board,Wood
New Construction No
Schools
Elementary Schools Peck Elementary School
Middle Schools Cullen Middle School (Houston)
High Schools Yates High School
School District 27 - Houston
Others
Senior Community No
Restrictions No Restrictions
Tax ID 076-095-003-0040
Energy Description Attic Vents,Ceiling Fans,Digital Program Thermostat,Solar PV Electric Panels
Tax Rate 2.3169
Disclosures Sellers Disclosure
Special Listing Condition Sellers Disclosure
Read Less
Want to know what your home might be worth? Contact us for a FREE valuation!

Our team is ready to help you sell your home for the highest possible price ASAP

Bought with Better Homes and Gardens Real Estate Gary Greene - Memorial






